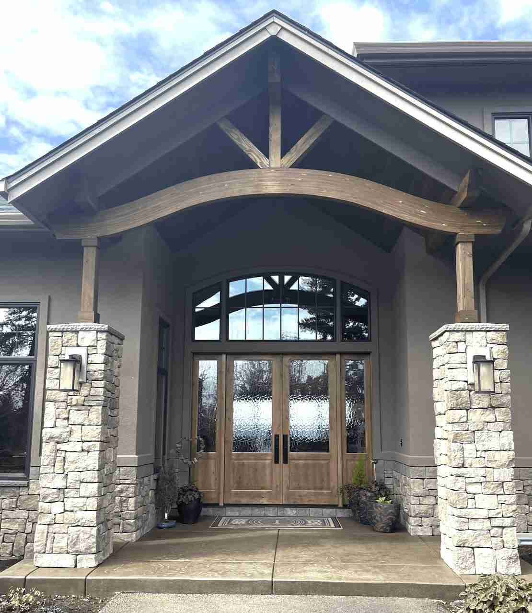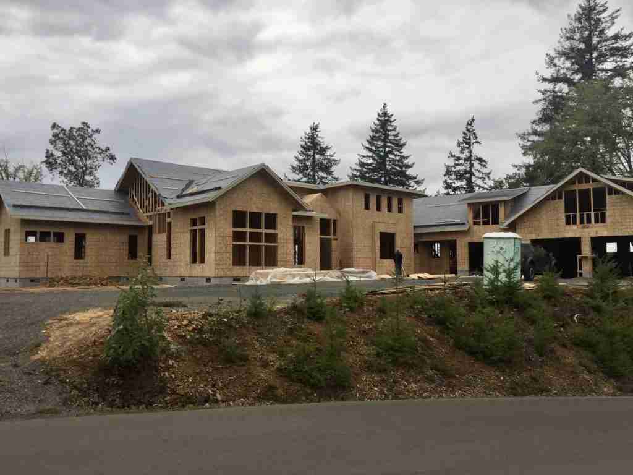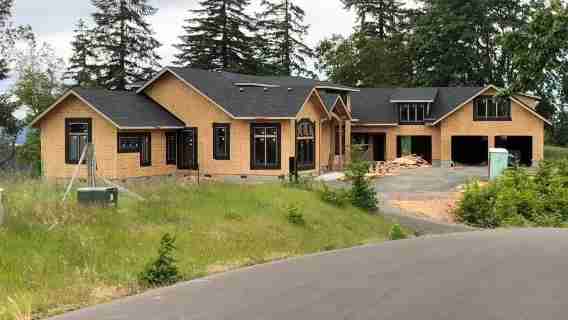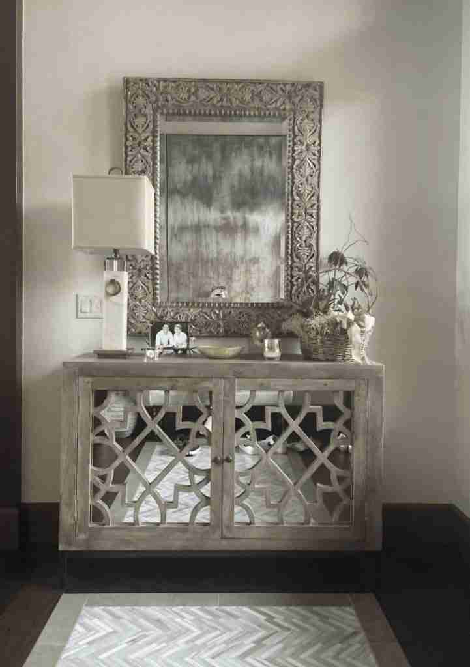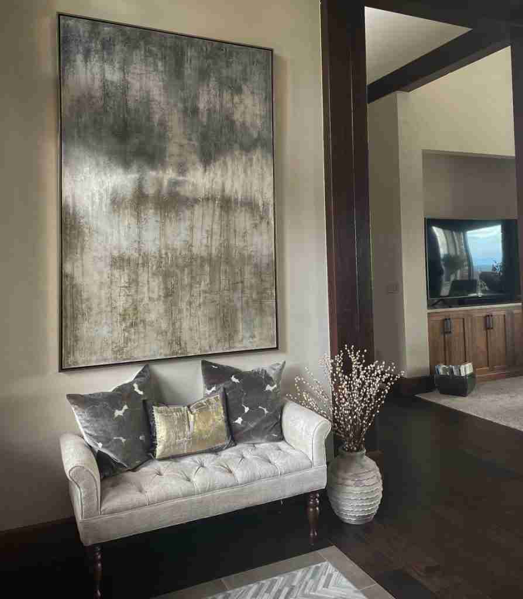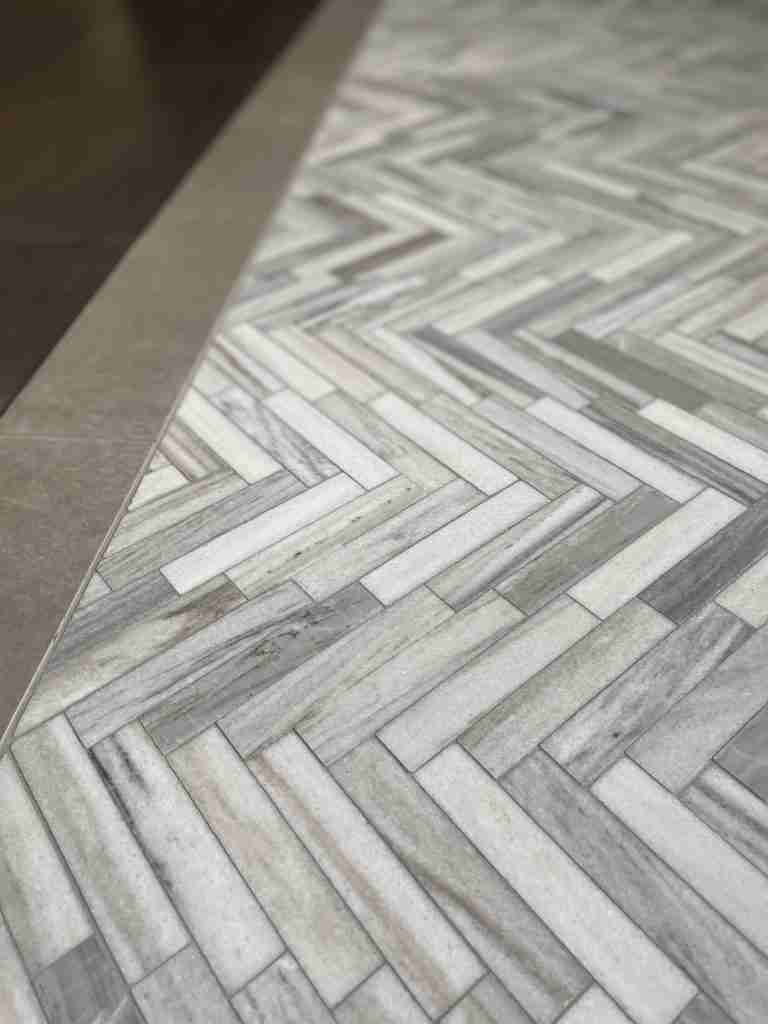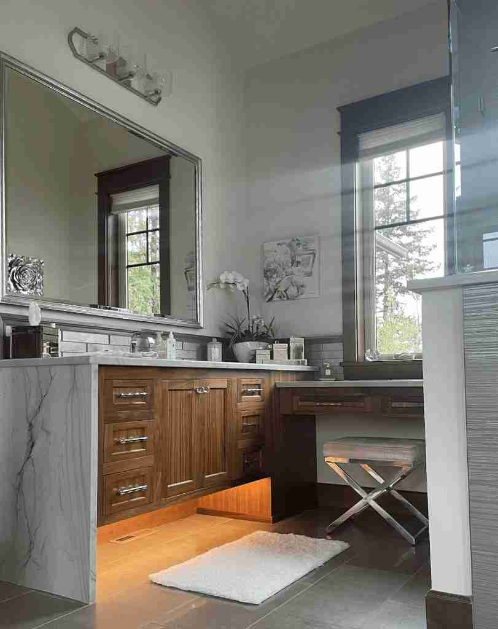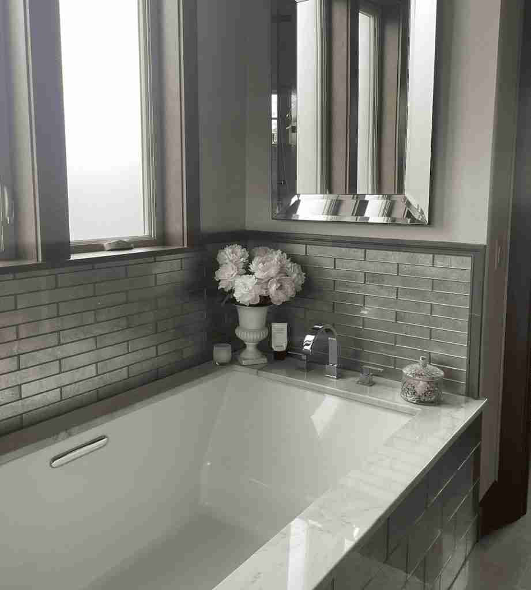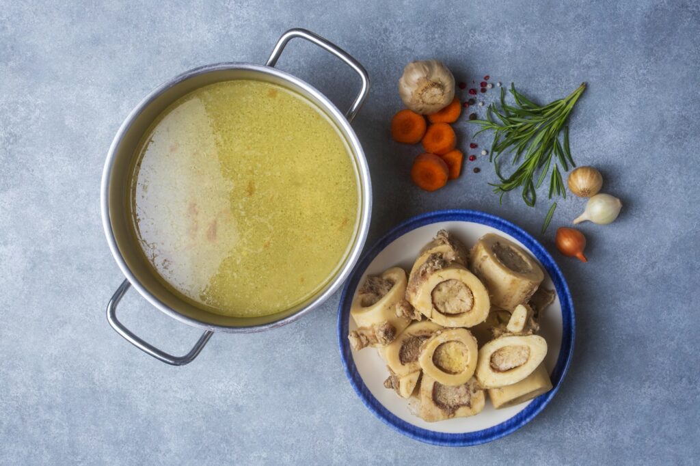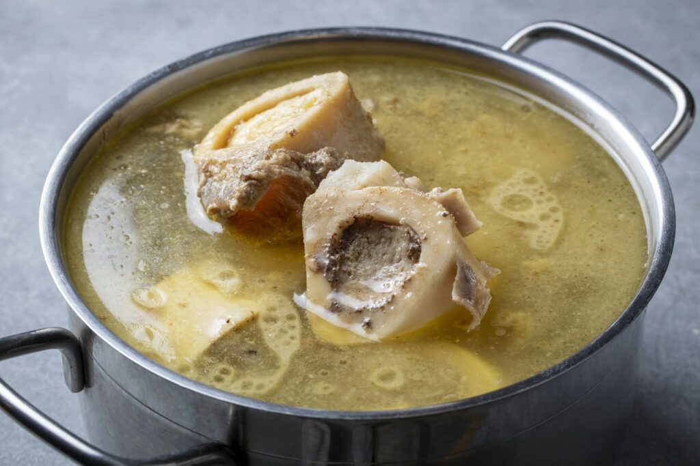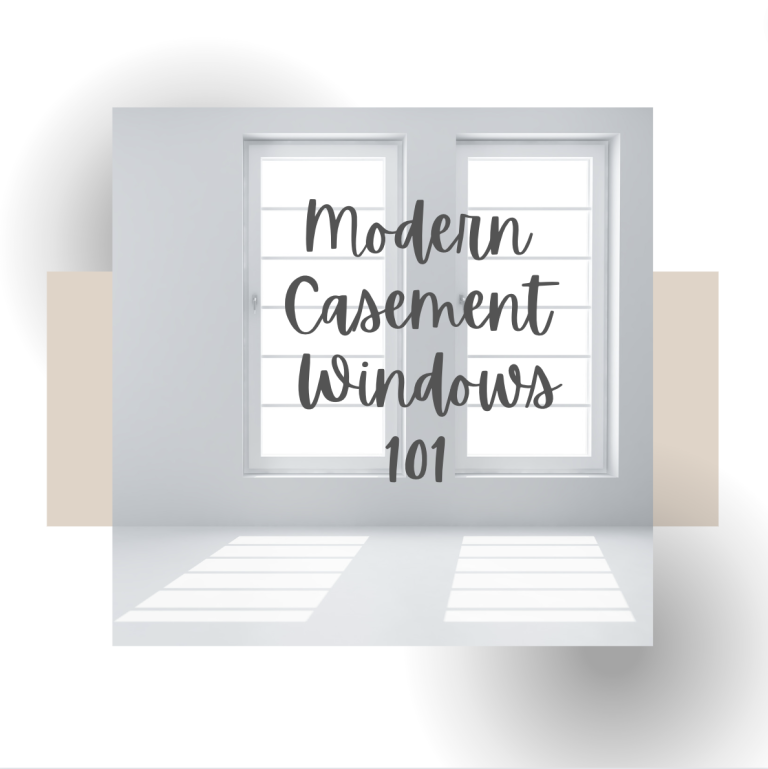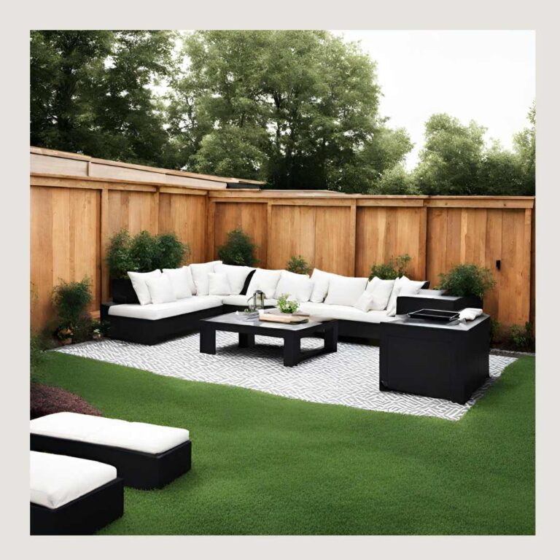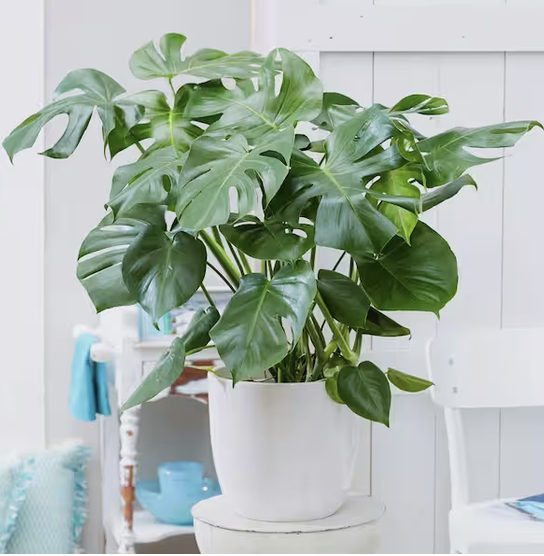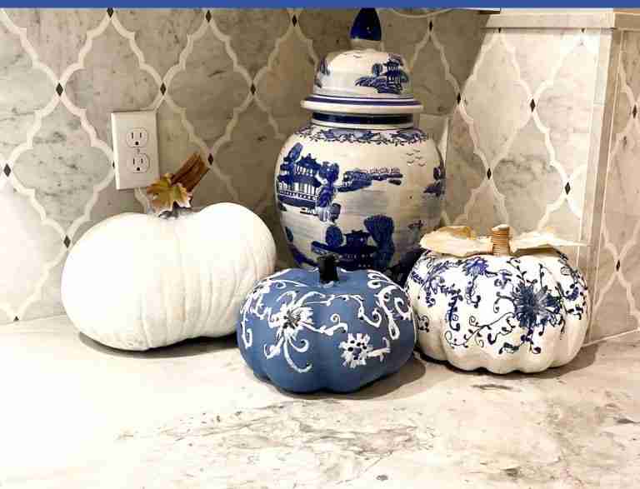A luxury timber dream home in Oregon’s wine country-you have to see
Take a virtual tour of a stunning custom luxury timber home nestled in the hills of Oregon wine country. Explore the casual elegance of this architectural masterpiece including the huge custom wine room.
In this blog post, I will take you on a tour of a luxury timber home in Oregon.
For those of you who appreciate touring new custom homes, you will enjoy taking a virtual tour of my cousin’s new timber dream home built in Oregon’s wine country hills. I love touring beautiful homes and learning about the building process and all of the design elements, I am guessing you do too!
Nestled in the rolling hillsides of Willamette Valley, sits a new luxury custom home with a rustic modern vibe. High on the hills, the view is tremendous, and the sunsets are unforgettable. As you enter the gates of the neighborhood, you see rolling hills filled with vineyards. In this area is where everything from hazelnuts to wine grapes shows off the region’s rich bounty.
Custom Built Elegant Casual and Elegant Home
The home is owned by my dear relatives JR and Shelli Irwin. Shelli and J.R. worked together to create this tasteful elegant home. The 6,700-square-foot home was built to be comfortable, casual, and elegant as an ideal place for family and friends to gather.
Both JR and Shelli have great tastes in the best things in life. Shelli has an eye for design and JR can build just about anything that comes to mind. The wine cellar and custom built fire pit is a good example of what JR is capable of building himself- as a hobby.
Many hours and layers of work went into creating this masterpiece. The couple sought to create a modern yet rustic look that was ideal for the family’s comfortable, casual elegant lifestyle in Eugene Oregon.
The architect did an amazing job blending the home with the surrounding area. The topography and variety of hues of the landscape are seamless with the color scheme of the home for example. Colossal views are framed artistically from every space, capturing the coastal mountains to the Cascades and everything in between.
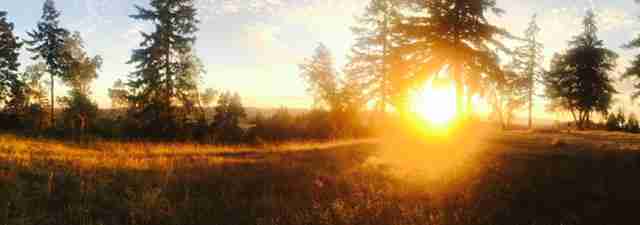
The Dream Home Estate On The Hillside
The property is located on top of a hillside where the views of the mountains are expansive. The home is built into the contours of the hills. The residence’s color palettes emulate the colors of the natural surroundings and contrast well, so the house is displayed beautifully.
The private large metal gate opens up to a steep winding road that takes you past several gorgeous homes with large lots and wine vineyards. Each home was built by some custom home builder.
Building The Custom Timber Home
Wine Country Home Style
As wine lovers and, living in the Oregon wine country, the Irwins wanted the home to have that wine country look and feel. This included simple gables for a rustic modern appeal and a secret wine cellar that will blow your mind.
More than three years ago, I visited the property for the first time. Our family sat on grassy hill and shared a bottle of wine as we celebrated future homestead. The gorgeous sunset shined upon us that evening. I knew at that time that this special location would be a magical place to build a home.
Shelli and Jr designed the home to take advantage of the stunning views from all angles of the house. The enormous back patio faces the mountains where you can enjoy the exceptional expansive view of the sunsets from the outdoor fireplace, kitchen, hot tub and pool.
Let’s take a dream home tour of this timber in Oregon.
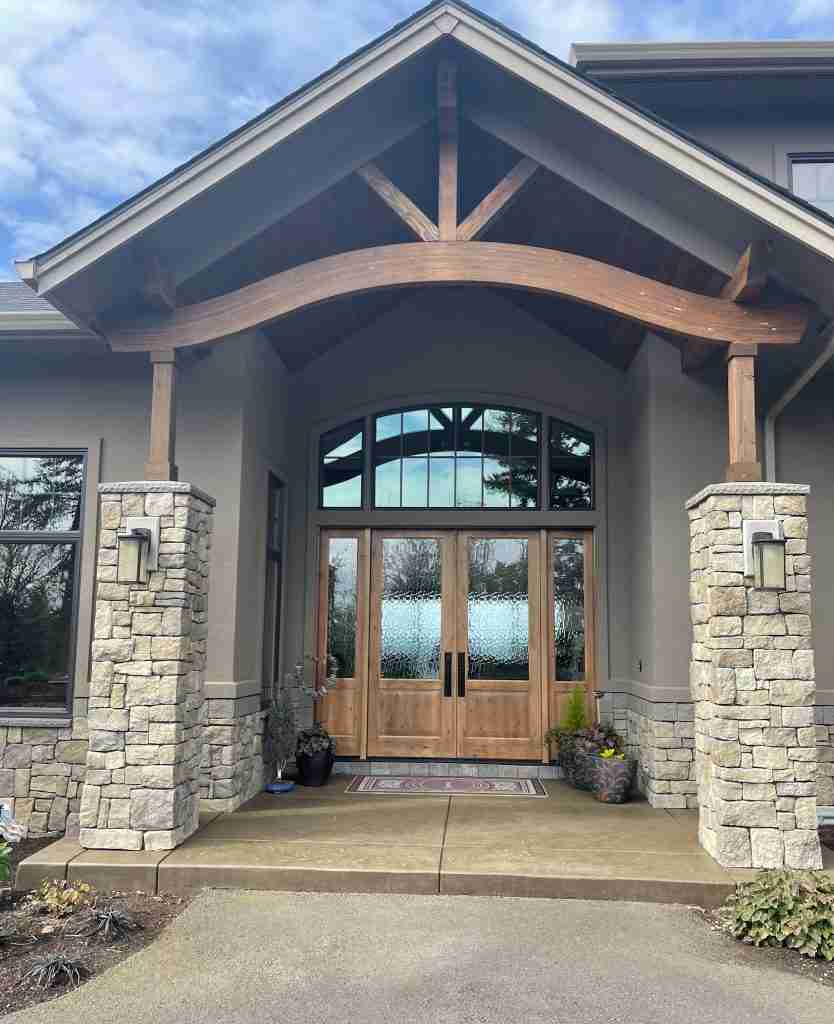
The Grand Entrance
As we begin this dream home tour the grand entrance is the first thing you see . As you enter the home, you immediately sense the rustic elegant vibe that makes you feel at home. The large front door is made of knotty alder. Beyond the door is a stunning inlaid marble rug that welcomes you with an modern aesthetic appeal.
The herringbone patterned ‘area rug’ was designed with marble and bordered with the same porcelain as the tile in the kitchen.
The high ceiling and wood beams are in keeping with all of the fine finishings and earthy color palette. The exterior design of this house is gorgeous.
The stone throughout the residence compliments the wide plank hickory engineered wood floors in a satin finish that feel like heaven on your feet. The earthy vibe of the house is created using wood elements throughout the home.
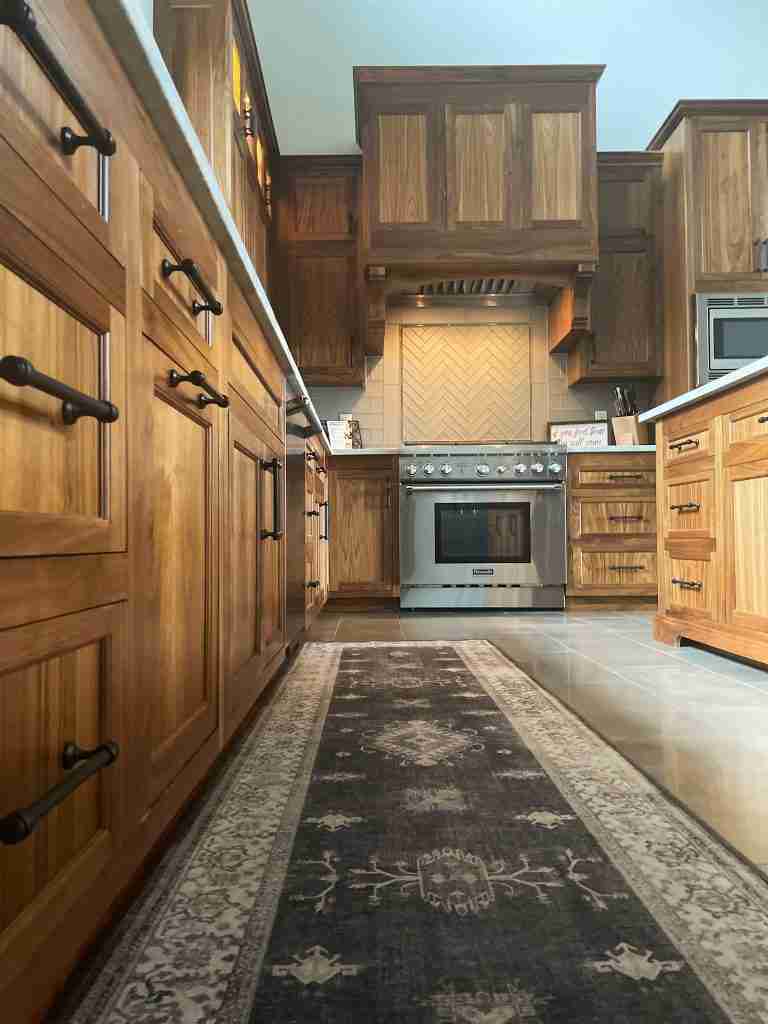
The wood beams and stone selection offers a natural palette that compliments the elegant furnishings. Juxtapose clean architectural materials like the natural walnut cabinets (with no stain) paired with warm white walls, for instance.
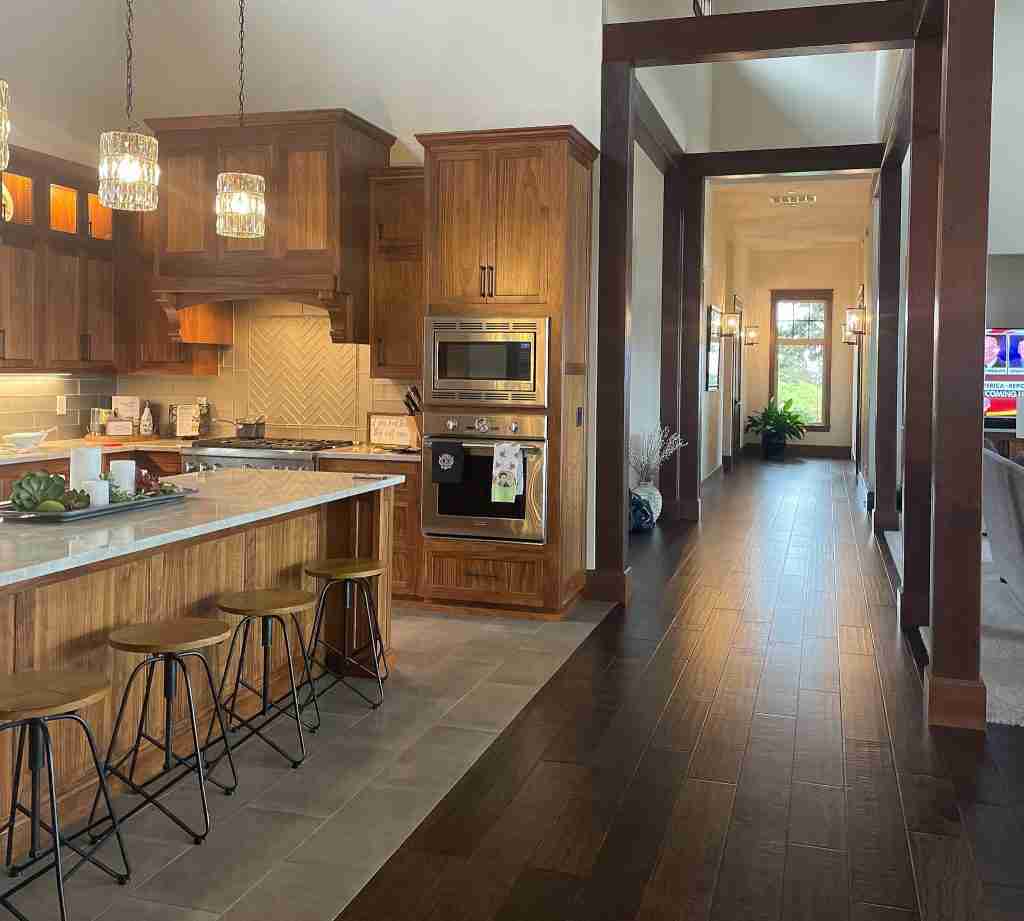
The Rustic Elegant Kitchen
The kitchen custom cabinets made from natural walnut that have unique wood grain. Walnut is a preferred high-end wood that is often used for custom woodworking including superior-quality kitchen cabinets. This dark-colored wood with medium hardness can withstand standard use. The timber features notable grain patterns and deep swirls.
The color palette and material choices in a kitchen can significantly impact the overall ambiance and aesthetic. Kitchens with earthy tones, like walnut cabinets, tend to create a warm and cozy atmosphere. These tones often evoke a sense of nature and groundedness.
Selecting Wall Paint Colors
When selecting wall paint colors to complement walnut cabinets, it’s a good idea to consider warm, earthy, and neutral shades that harmonize with the wood’s rich tones. Colors like warm beige, soft gray, deep olive, or even muted shades of terracotta can work well to enhance the natural beauty of walnut while creating a cohesive and inviting space.
On the other hand, kitchens with white cabinets offer a more versatile canvas for wall paint colors. White cabinets provide a clean and bright backdrop, allowing for a broader range of wall color options.
The kitchen countertop are made from TajMahal quartzite. The large oven and refrigerator are made by Thermador.
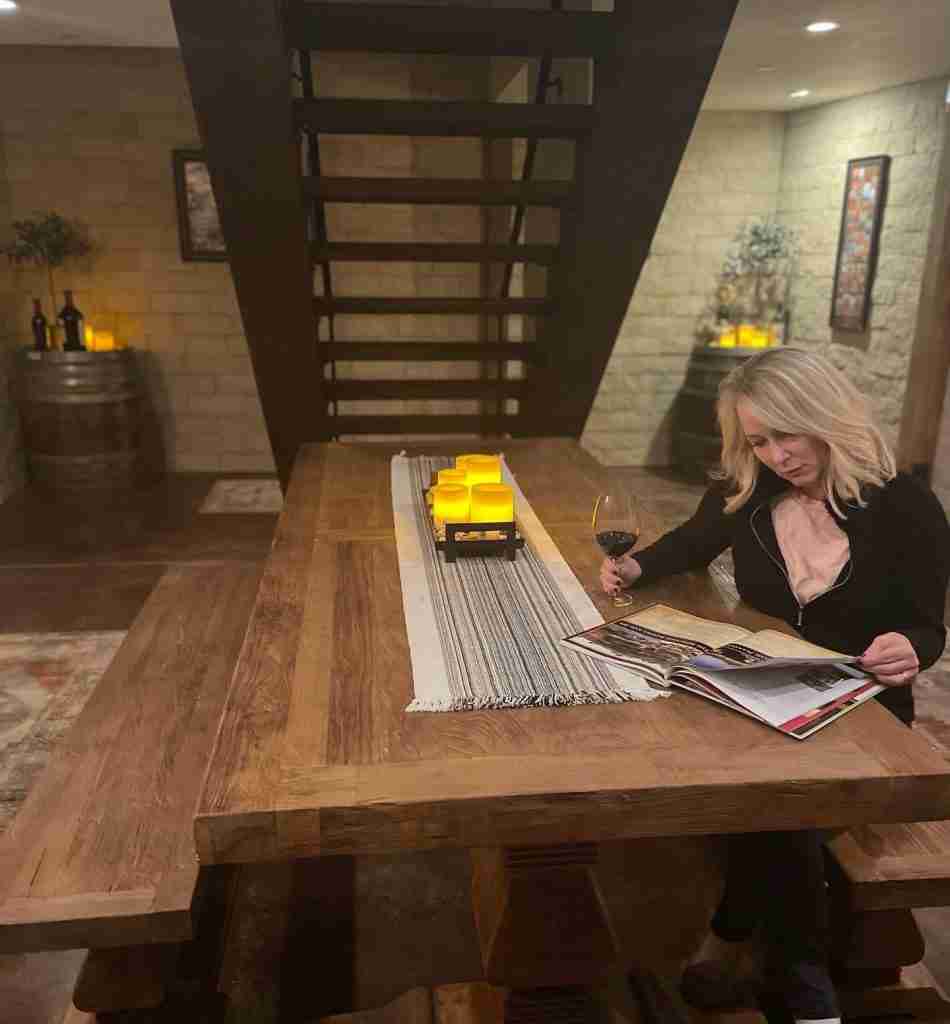
The Wine Cellar Room
Down the hallway from the kitchen is the unique hidden wine cellar. Walking down the long hallway from the kitchen, you come to an exquisite wooden built-in bookcase. The full-width deep wooden shelves have a strong, time-tested English construction. The shelves are filled with various books and sweet decor pieces.
This is no ordinary bookcase. It’s actually a hidden custom door ingeniously camouflaged as a bookshelf . When you open the door, the gorgeous rod wrought iron handrail that leads you downstairs to a very large wine room. Big enough to entertain many guests.
The residential wine cellar boasts a large bottle capacity with one side of the large wall lined with custom wine racks for double bottle storage and additional racking to provide room for wine display. The long stone countertop is positioned between the floor to ceiling wine racks and works perfectly for serving wine and food for guests.
Read more about the wine cellar here.
The Open Concept Living Space
The grand living room welcomes you with open arms as you snuggle into the cozy down filled furniture. The large fireplace surrounded by natural stone from floor to ceiling flanked by wood bookcases.
The grand piano is positioned by the window in the corner of the room, perfect for family gatherings. The open concept living space includes a spacious dining room and kitchen with a large sliding door that open up to the outdoor kitchen area. It’s perfect for large groups of people because the kitchen indoors faces the outdoor kitchen with the dining room in the middle.
The neutral paint colors tie each room together with soft color palette.
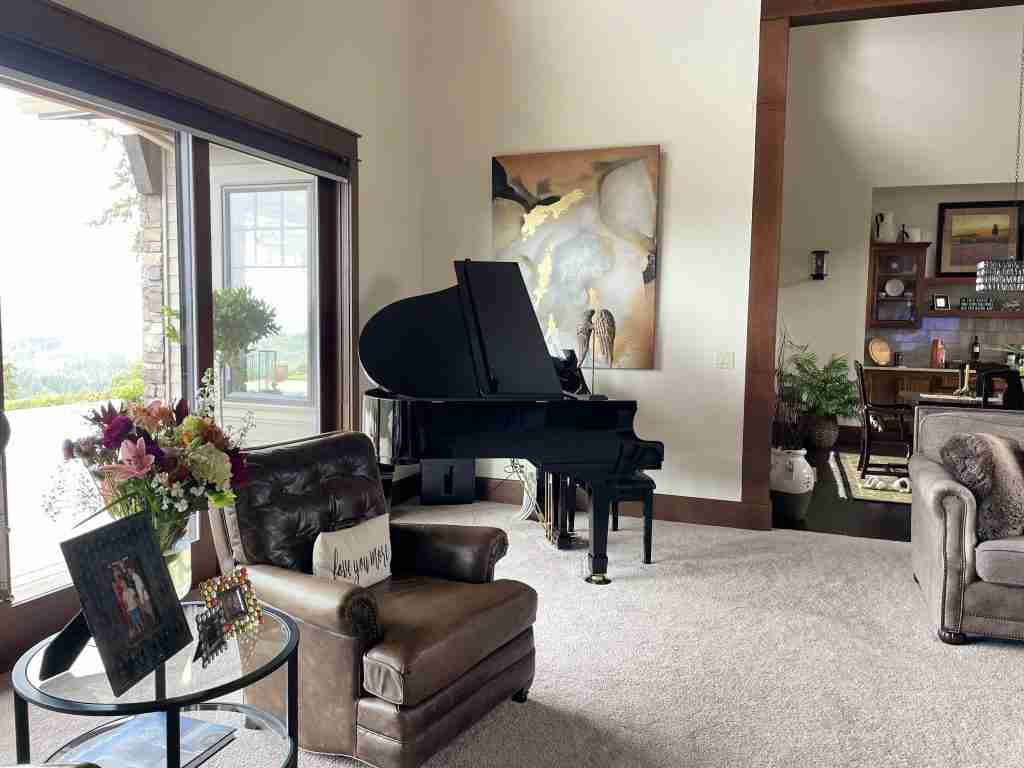
Behind the dining room is an expansive patio with a large infinity pool, firepit and hot tub.
An infinity pool is also called an infinity edge pool or a zero edge pool. I love how the water flows over the edge of the pool, producing a visual effect of water with no boundary. The infinity pool, at the back of the house, practically abuts the steep hillside beyond; the vineyards and hills in the distance make for a gorgeous backdrop.
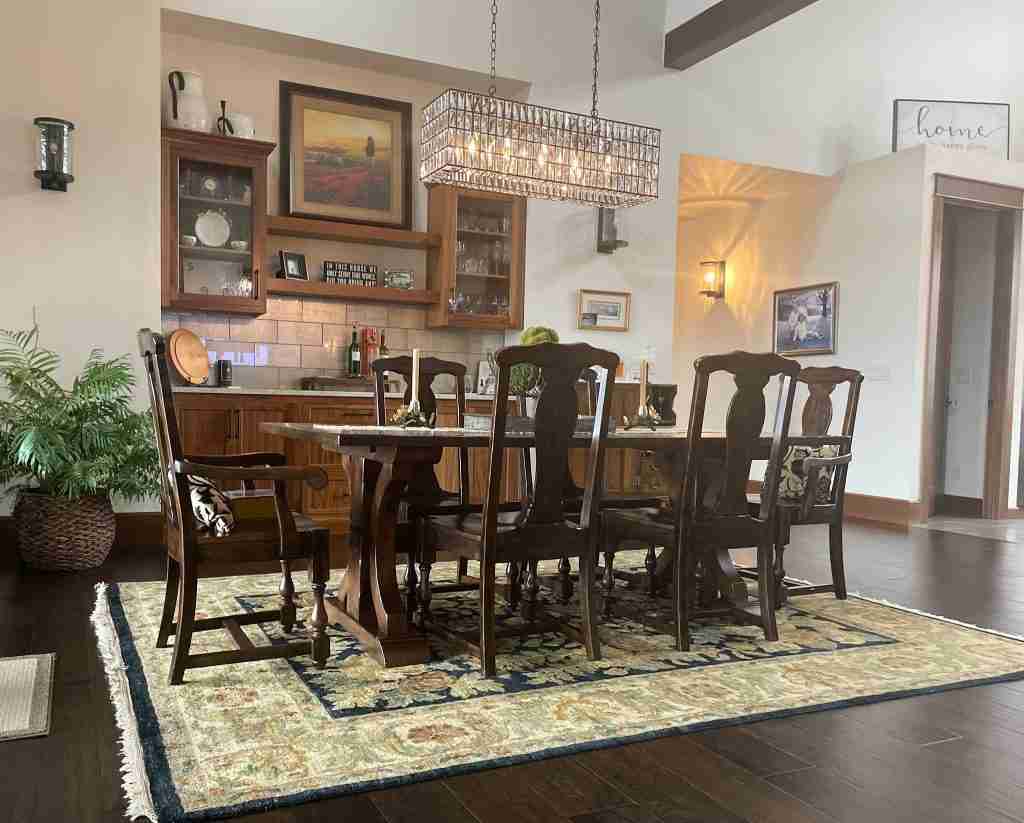
Outdoor Living At It’s Best
A home with a functional livable outdoor space is the ideal way to enjoy the benefits of a beautiful outdoor living space in every season.
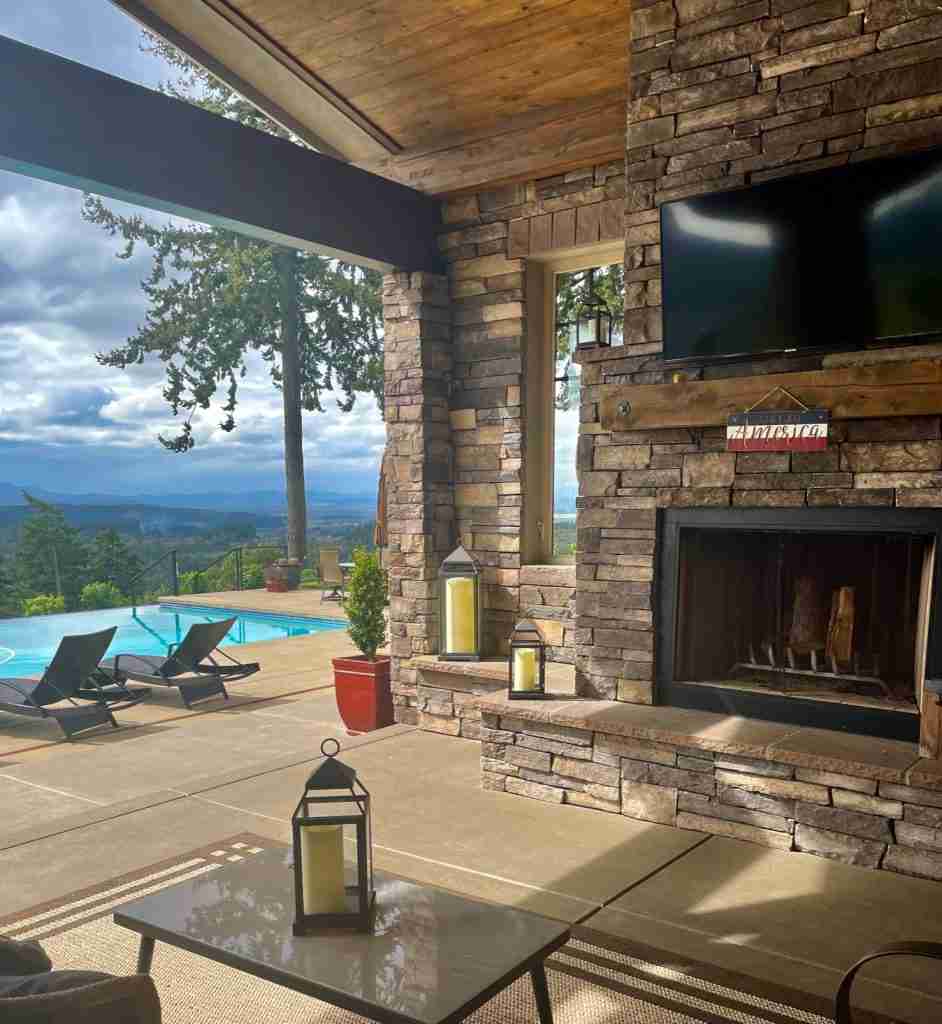
The outdoor living space includes not only a kitchen but a fireplace and a large screen television. Ideal for cold winter nights or hot summer days. For more information on outdoor living spaces, see here.
The Steam Shower Bathroom For Pool Guests
I love the fact that they built a large steam shower in the bathroom that opens up to the pool deck. To recreate a luxury spa experience at home, there is a large steam shower and bathroom right off the patio near the pool. The decetant vaporous steam room haven is the perfect way to rinse off after a day by the pool.
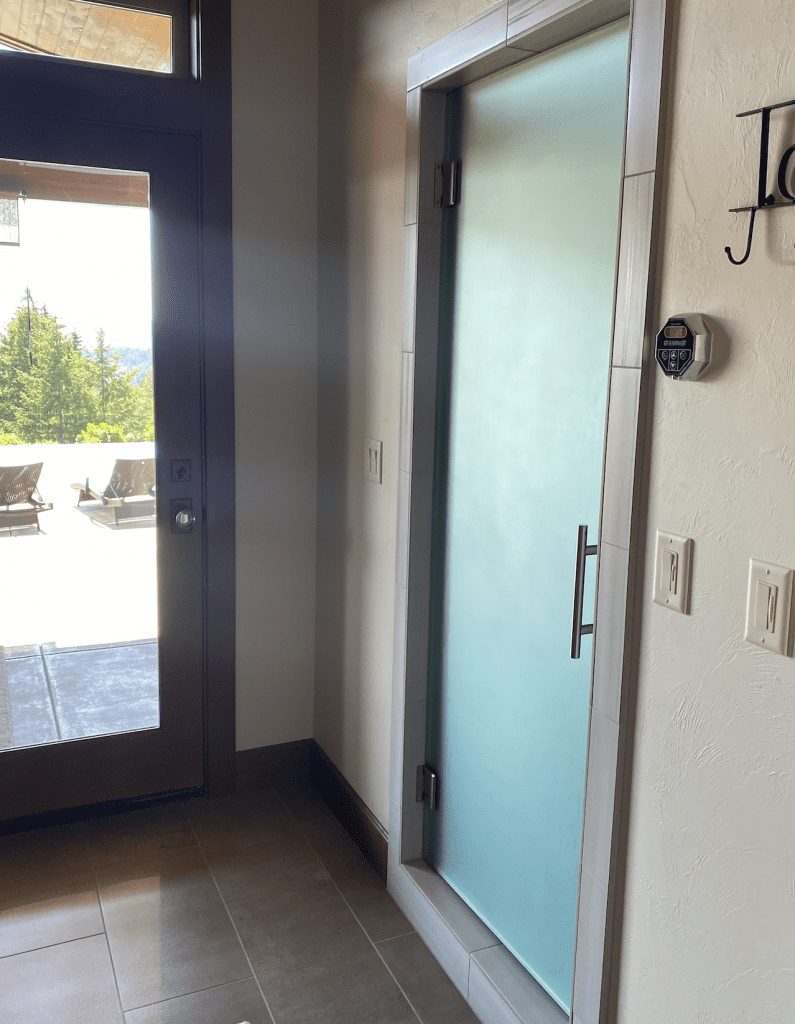
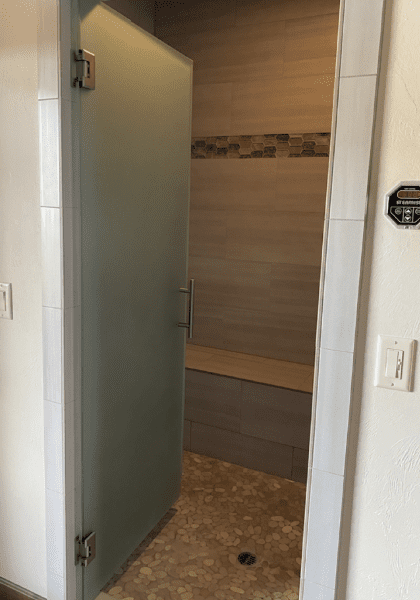
Along with the benefits to your skin and sinuses, a steam shower doesn’t take a long time to generate heat like a whirlpool tub or sauna. And when you’re done steaming, you just turn on the shower for a refreshing rinse.
The large soaking hot tub off the patio adds to the spa experience.
The Master Bedroom and Bathroom
The spacious master bedroom offers the room for relaxation. French doors open up to the large patio and hot tub outside.
There is a cozy fireplace on the wall surrounded by a rough cut stone pattern on the wall. A special down filled ostrich chair (family heirloom) is the ideal place to snuggle up and read a book.
As you walk down the hallway to the master bath, the his and her walk-in closets meet you on the right and left hand side. The his and her walk in closets have ample space for all four seasons of apparel needed in Oregon.
Straight ahead is the large master bathroom finished with Mountain white quartzite countertops. The natural light floods in from all of the large windows near the ceiling.
The Hillside Landscape
Landscape design includes stockpiled boulders placed in many locations. Shelli loves to garden and helped design the landscape. The landscape design includes curved walking paths, boulders and native plants.
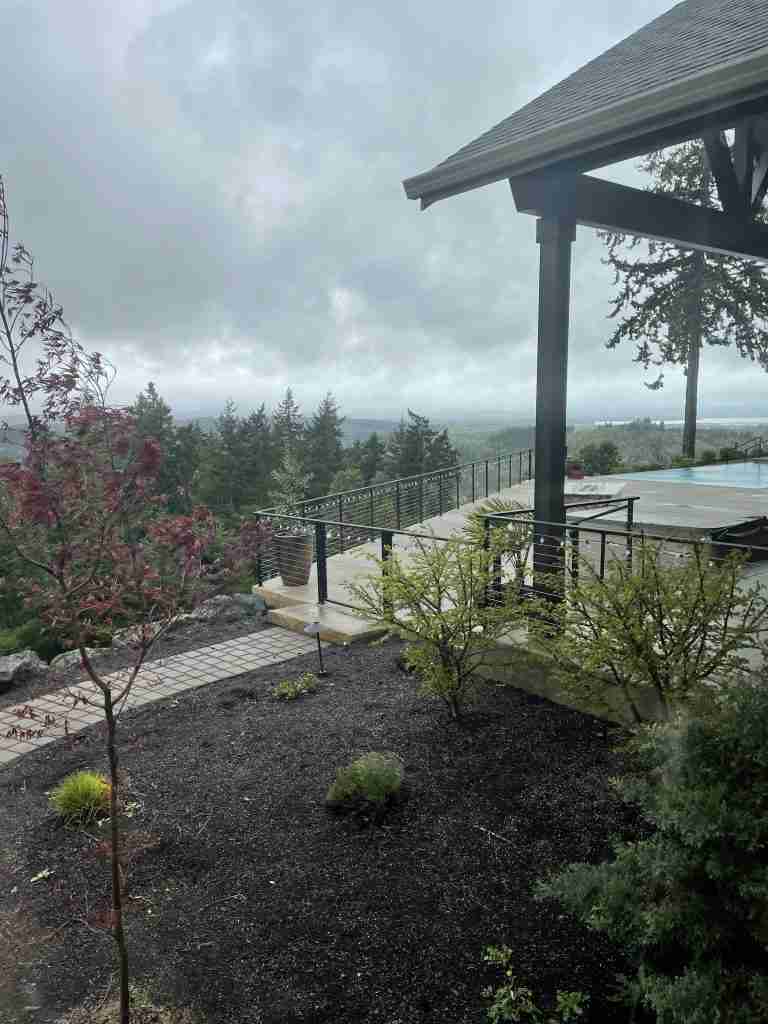
If you like this post, check out my complete before and after home renovation here. More home tours can be found here.

