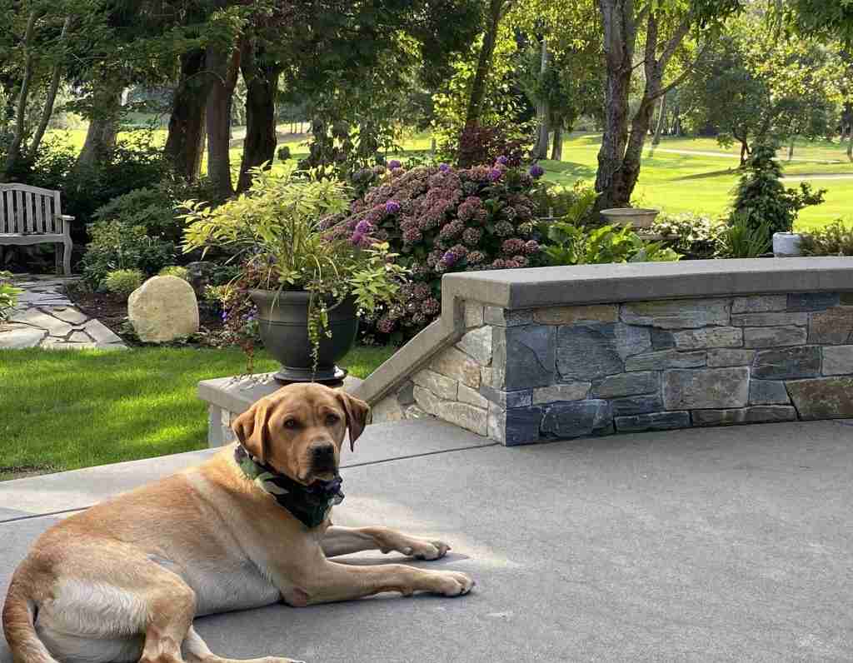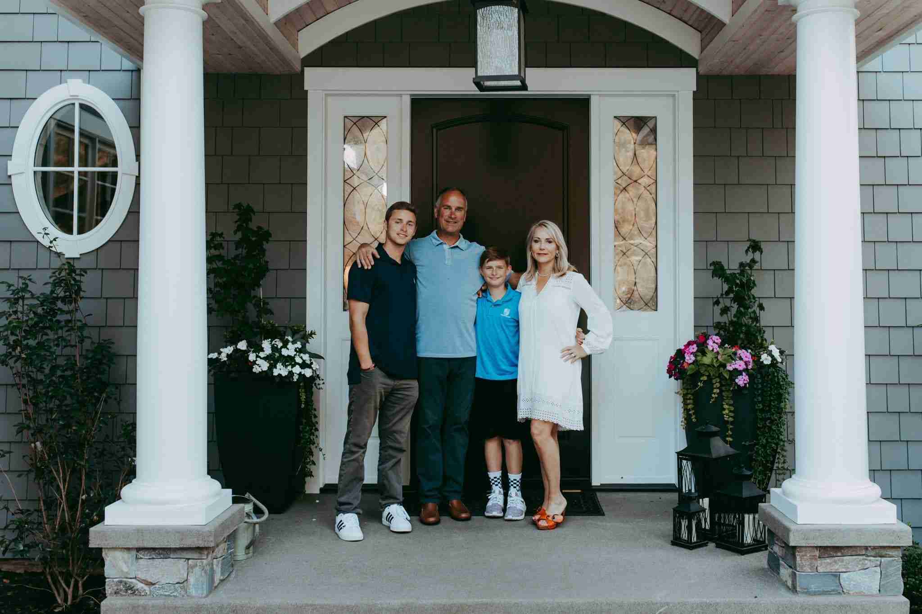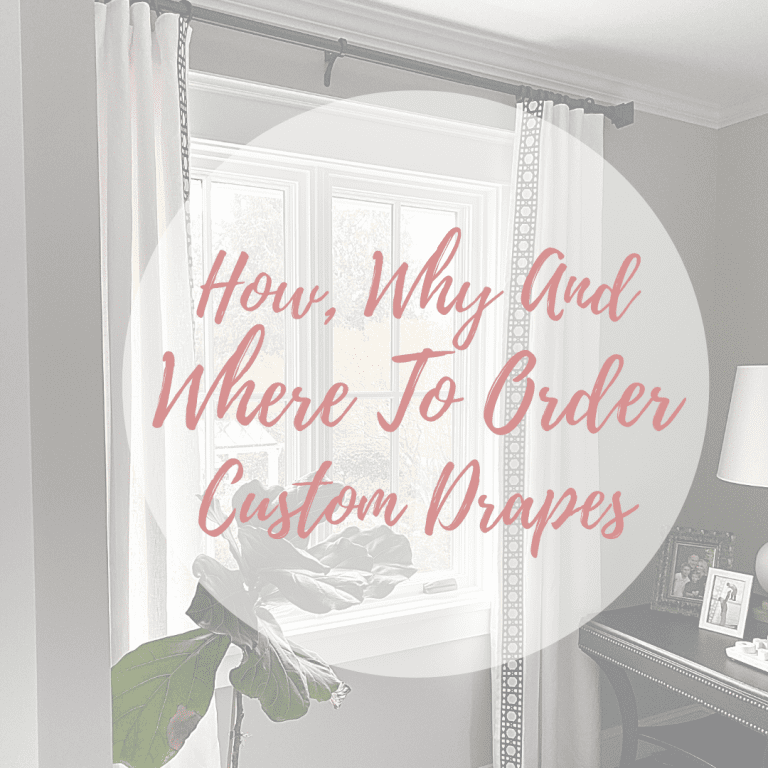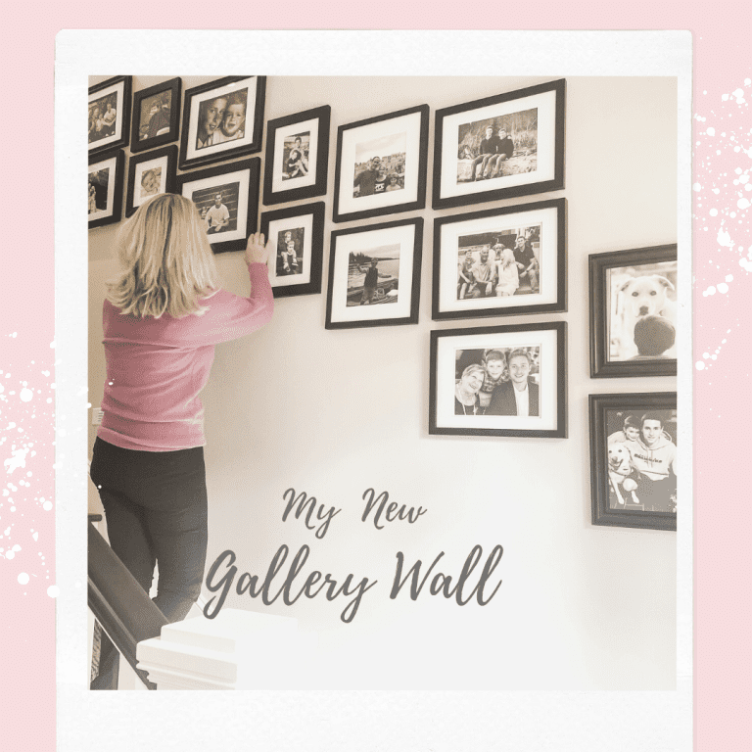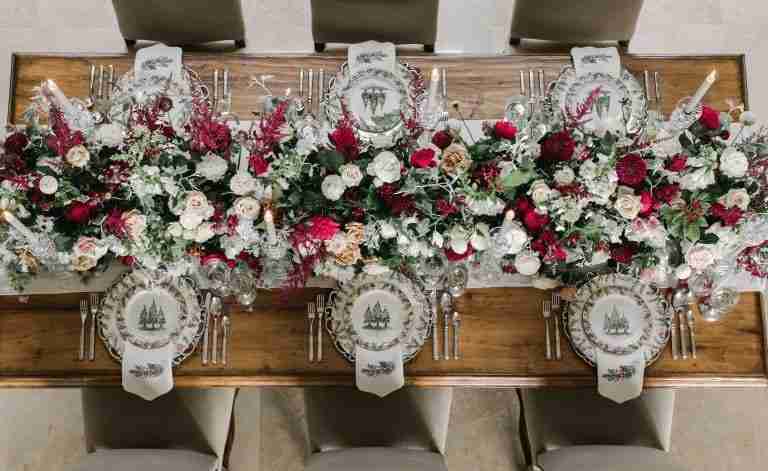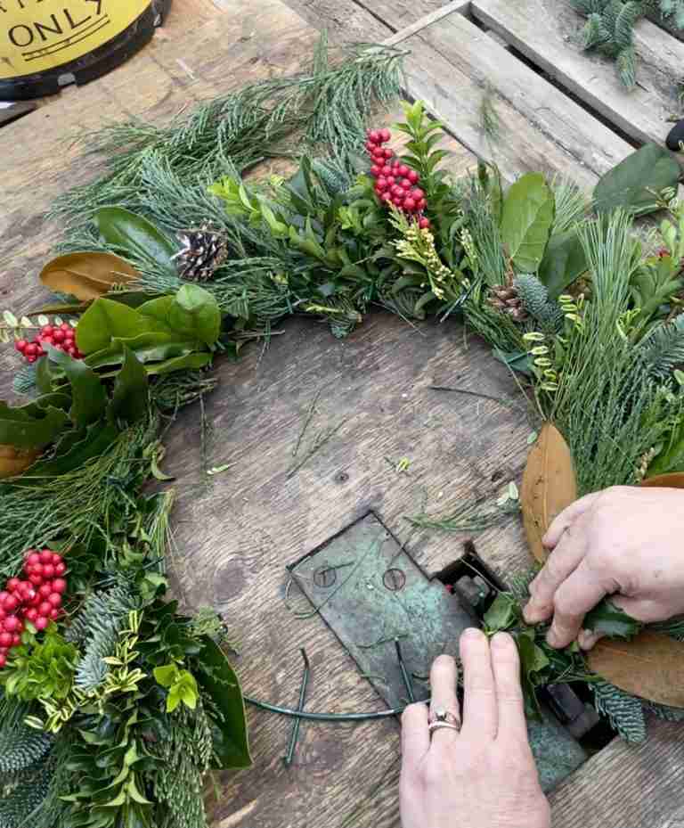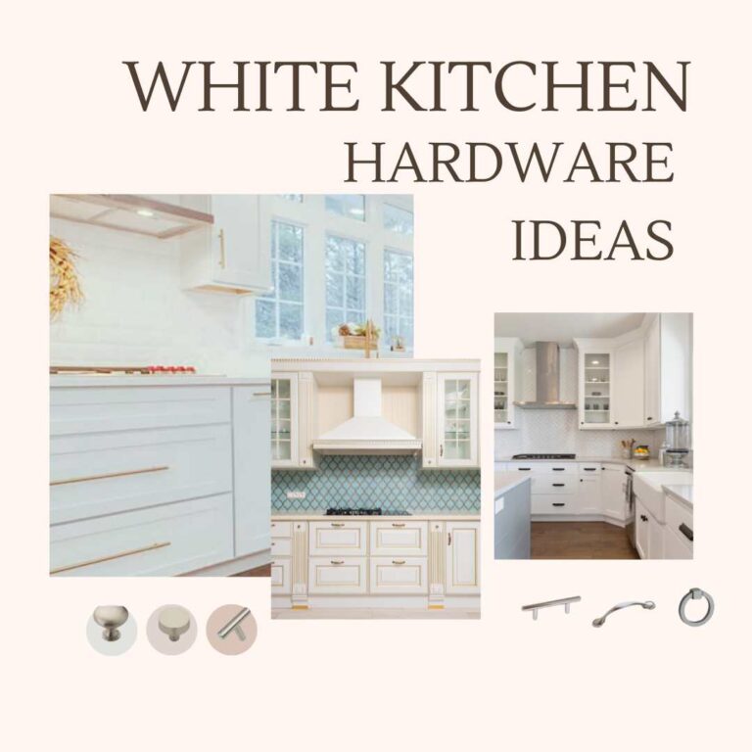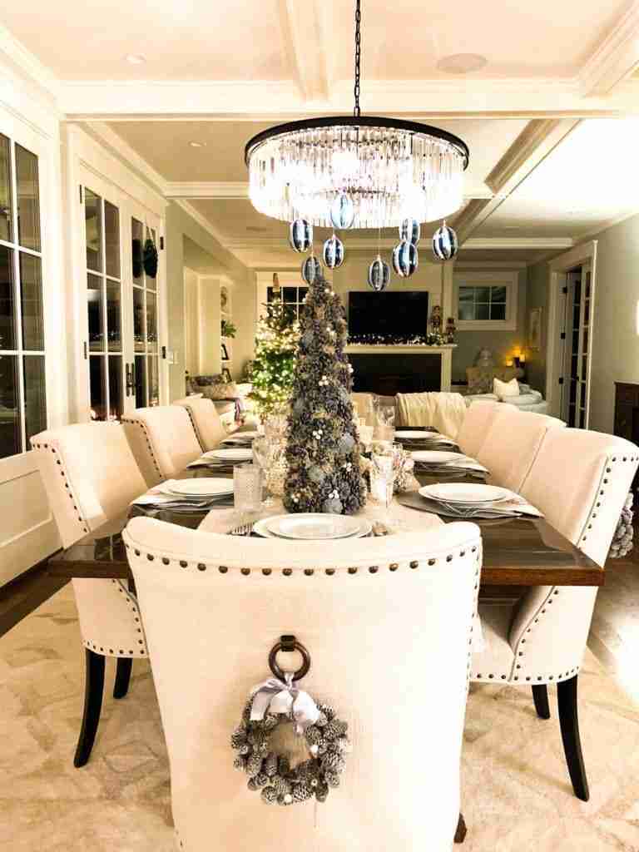My Home Tour – Design Inspiration- Home Decor Styling Tips
Welcome To Our Timeless Coastal Home!
Here I will take you on a personal tour of our timeless coastal home we designed and love. I have always admired the look and feel of a classic Hampton home. Hampton homes draw inspiration from coastal living, reflecting the relaxed and breezy atmosphere of seaside locations. They often feature a color palette dominated by whites, shades of blue, and sandy neutrals, mirroring the colors of the beach, ocean, and sky.
In our pursuit of coastal living and the Hampton style, we made the life-changing decision to relocate our family from bustling Seattle, Washington, to the serene shores of Bainbridge Island—a mere 35-minute ferry ride away from the heart of the city.
Bainbridge Island, often heralded as the “Nantucket of the Pacific Northwest” by prestigious publications like Vogue Magazine, offered us the promise of coastal tranquility and timeless beauty. Our vision was clear: we aimed to infuse our home with the quintessential charm and architectural elegance of a classic Hampton-style residence.
Embracing the essence of coastal living, our home now showcases cool, soothing blue tones that echo the nearby ocean’s hues. These coastal-inspired elements harmoniously blend with warm color accents, exuding an inviting and timeless charm. In our pursuit of the Hampton style, we’ve curated decor that embodies simplicity and sophistication, creating a space that truly embodies the spirit of coastal living on Bainbridge Island.
Good Living With A Slower Pace
With the goal of a decelerating the pace of life, we moved our family from Seattle Washington to Bainbridge Island, a 35 min ferry ride from downtown Seattle. Since the island life has a coastal vibe, we wanted our house to reflect the ideal architectural design of a classic and timeless Hampton home.
This type of coastal styled home incorporates cool blue tones all while providing a sense of warmth via warm color tones. Keeping the décor sleek and simple is what I was hoping for in our home.
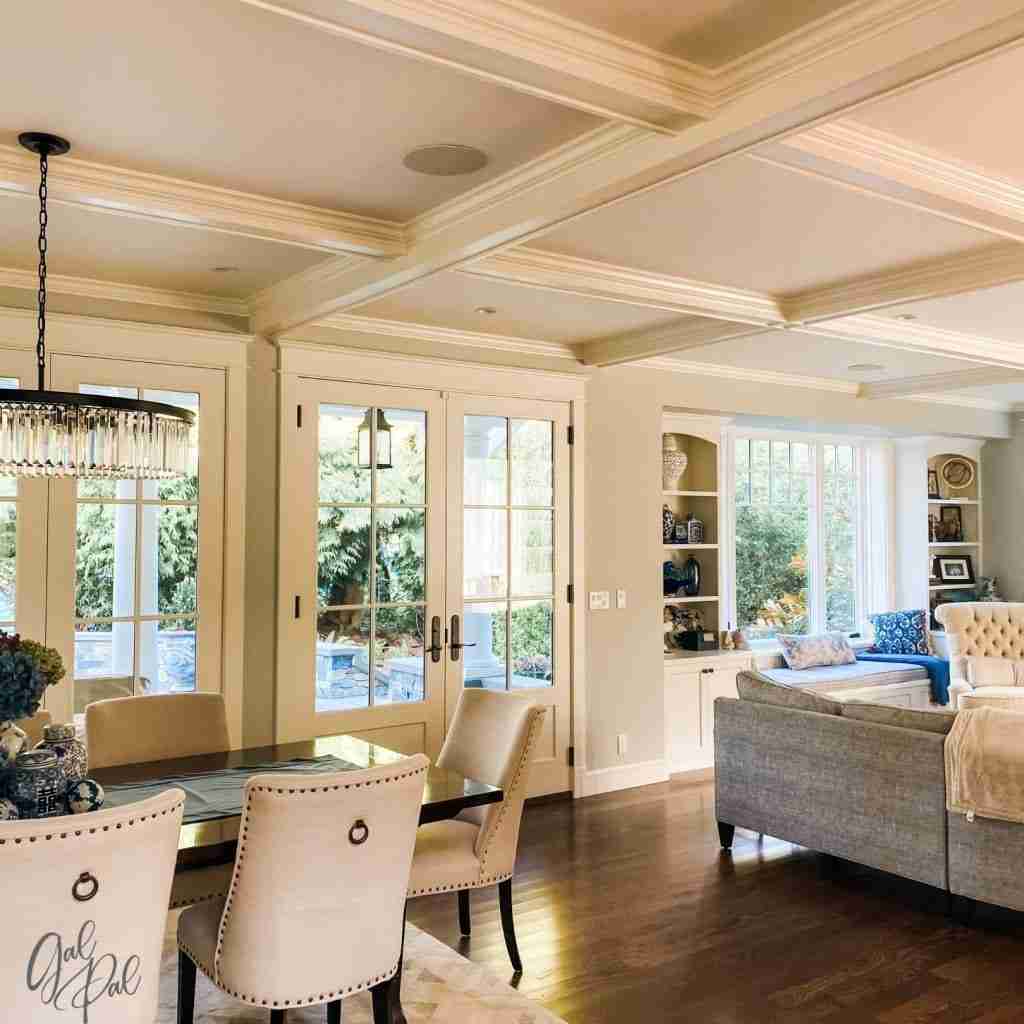
In planning our remodel, we included elements of the classic timeless Hampton home such as coffered ceilings, wood floors, ocean-inspired colors, natural materials, and lots of natural light. See our entire home remodel here.
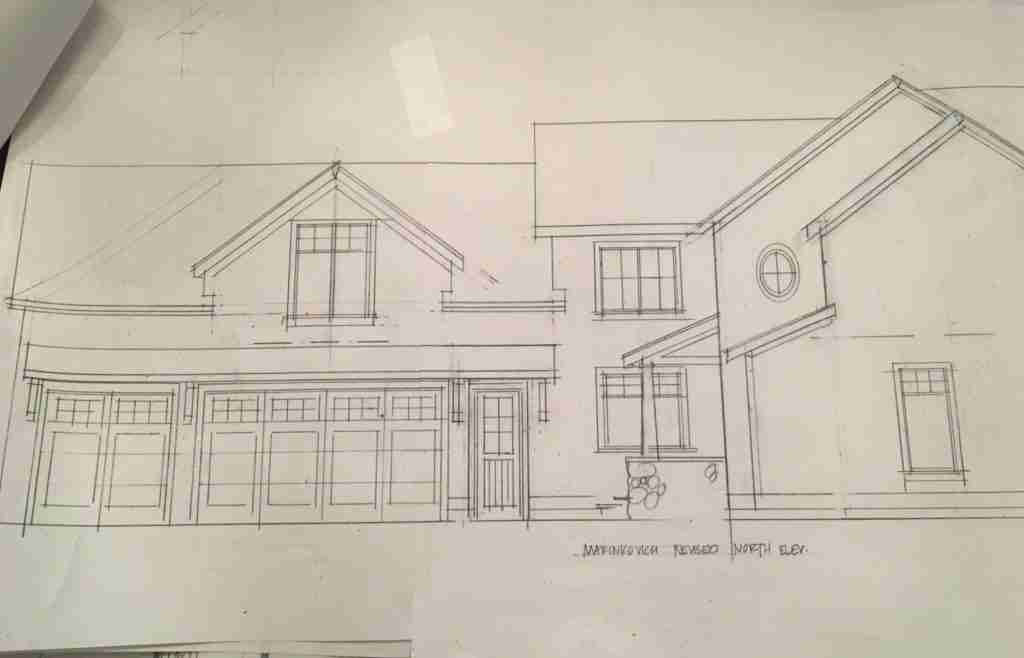
A timeless and elegant coastal essence with a neutral, coastal based palette of whites, grays with chic blue accents, and paneled walls. This post includes affiliate links where I would earn a small commission, no cost to you. Thanks for supporting Gal Pal.
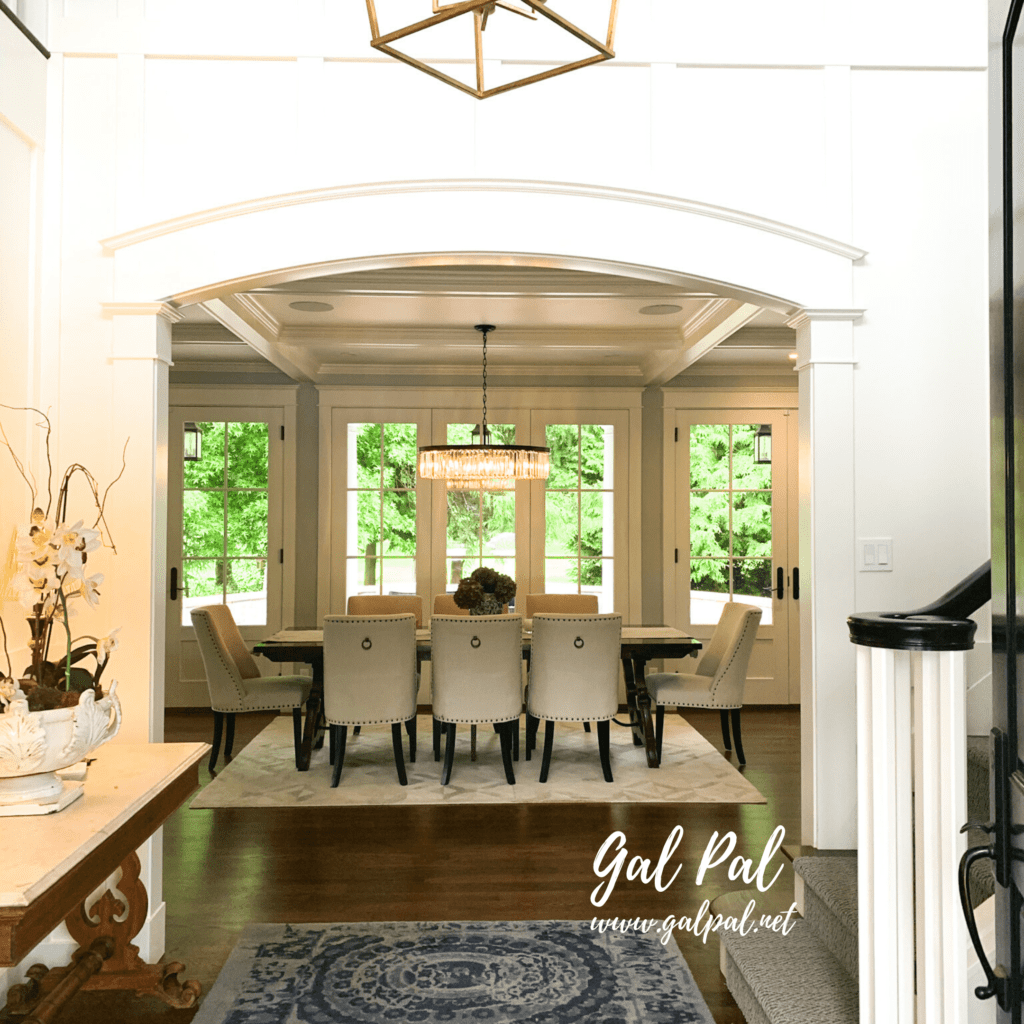
The Design Formula For Our Home
My design formula? A combination of modern with classic and elegant with simple. I didn’t hire an interior decorator because I had a vision and I wanted the decor to feel warm, cozy and like “us”.
For instance, when you walk into our entryway, you are greeted with an open air space, floating modern gold lantern chandelier, white wainscot walls that stretch from the dark wood floors to the ceilings.
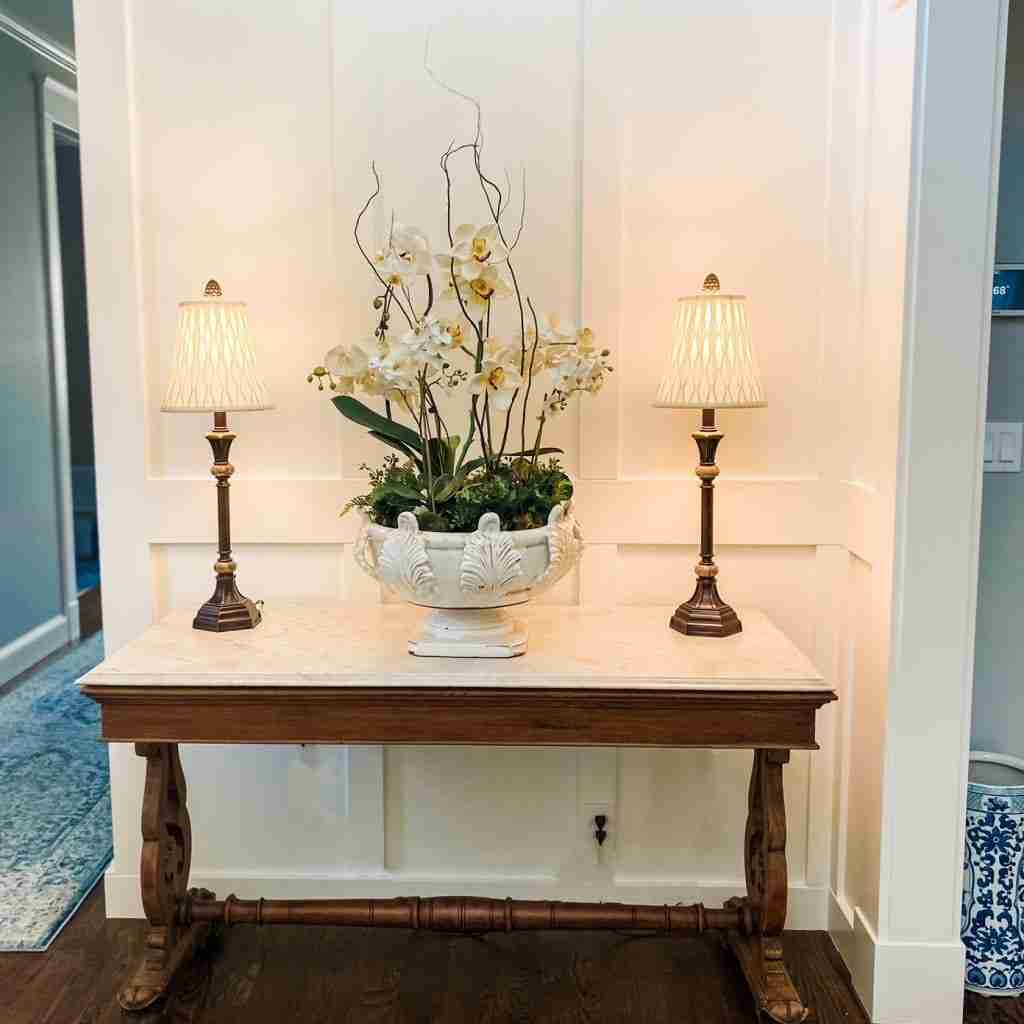
In the entry, an antique table with a white worn marble top sits. On the table, a large footed urn filled with white orchids sets the stage for the old world meets fresh contemporary style.
Sexy Curves- Bring It On!
There is nothing more sexy than a gentle curve in a design. When you think about it, humans are attracted to curves.
Our bodies were designed with curves. Curves make us feel comfortable and add a sense of security like a gentle hug. This feeling makes our home a peaceful place.. a mindful home.
Naturally, the idea of repetitive curves became the inspiration as we planned our house renovation. I was continuously drawn to the type of timeless curves that add interest and break up straight lines throughout a home.
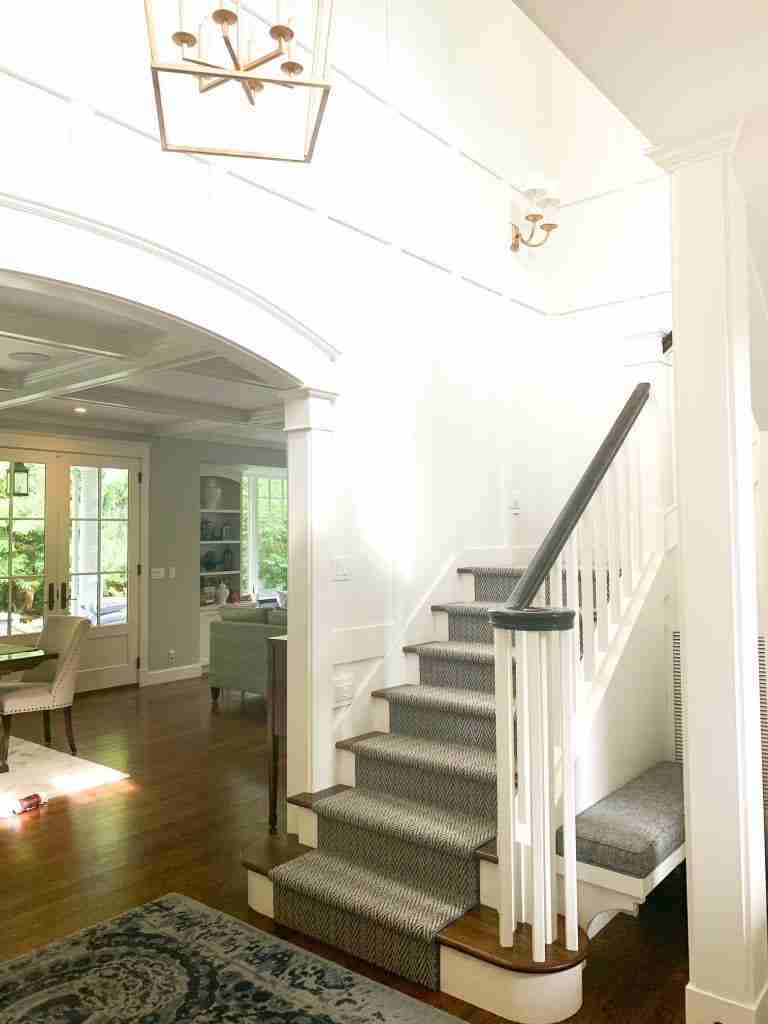
Consequently, as soon as I added several oval windows, I wanted to duplicate curves throughout the rest of the house.
Curves can add liveliness to space. Not only that, curves add a bit of a feminine touch, which was what I was craving for our new house. Perhaps that’s because I am the only female in our home?
Contemporary Meets Old World Furnishings
We furnished the home with a mix of contemporary and timeless antique statement pieces. For instance, the curved sofa (modern trend) in the living room helps define the cozy seating that surrounds the TV and fireplace.
The dining room table and buffet table are classic antiques. I love to decorate with a “Chinoiserie” style decor pieces. The 17th Century European’s popular design, (with painted scenes of the far east) are one of my home decor must-haves.
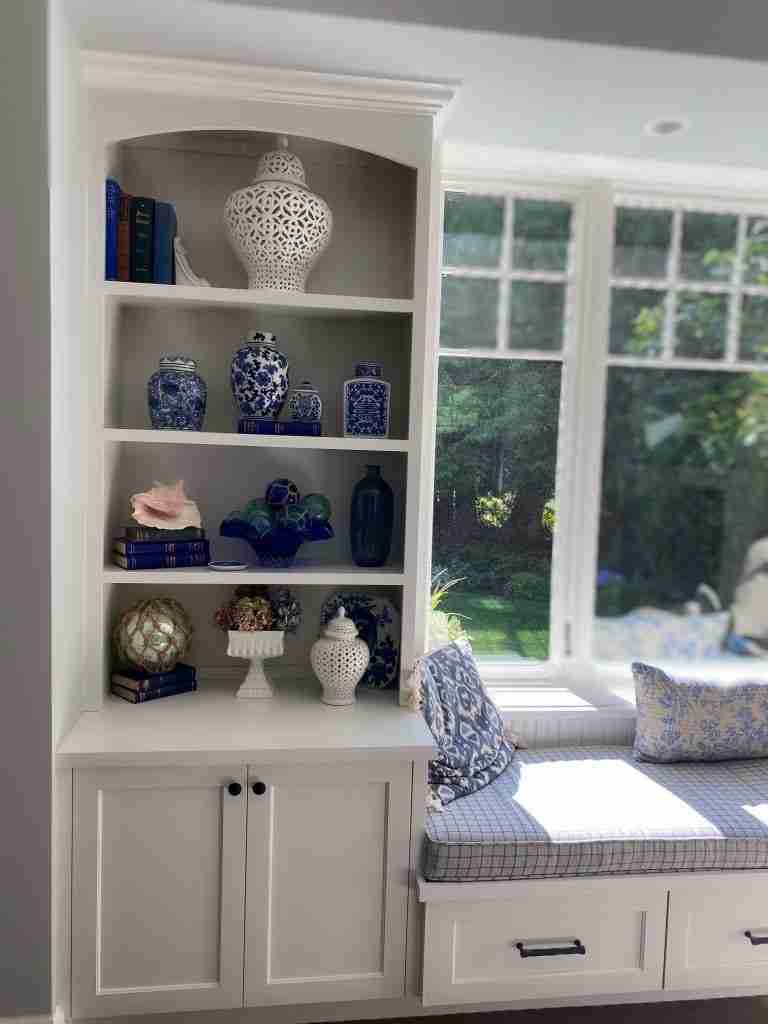
Ginger jars are right at home in the living room, kitchen and dinning room. I use them in groupings and serve as the perfect vase.
The Open Room Concept- Ideal for Entertaining
From the kitchen on one end to the fireplace on the other, the large open space is perfect for entertaining. The dining room table is centered in the middle between the pair of french doors that open to the large curved cement patio.
The large inviting kitchen, bar, and butler’s pantry with soft white/gray quartzite countertops is where family and friends love to hang out.
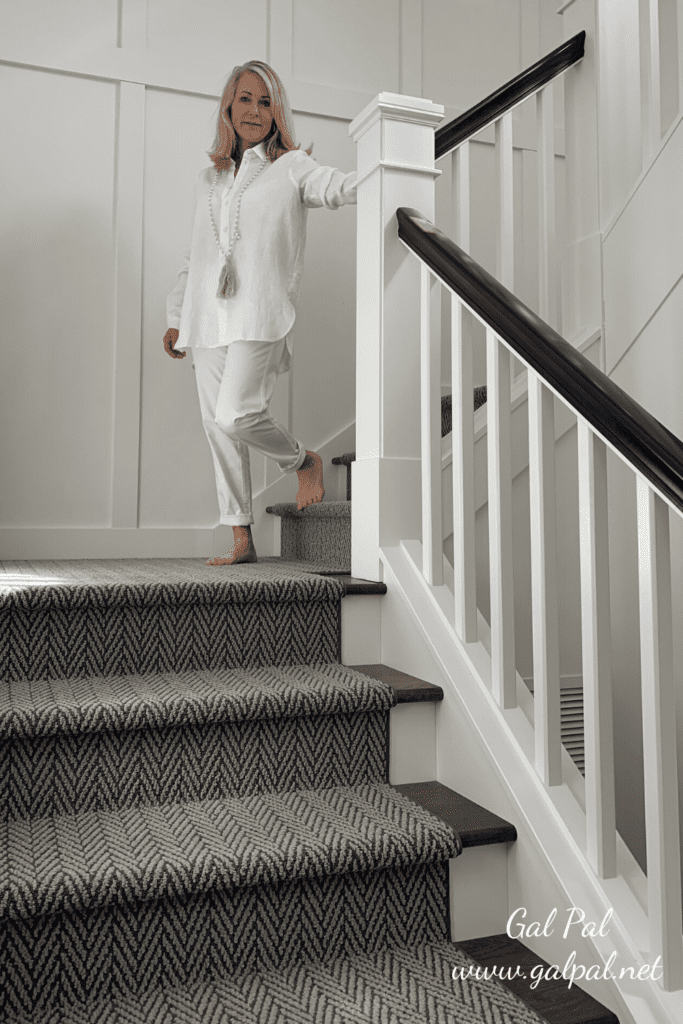
Timeless Wainscoting
Wainscoting (pronounced Wayne’s coating) or the alternative term, wainscot had its origins around the 14th century in Holland.
Back in the day, wainscoting was installed not only to be decorative, but it was also a means to protect the lower half of the wall as well as provide insulation in homes. After all, they didn’t exactly have central heating, and as we all know, the warm air rises.
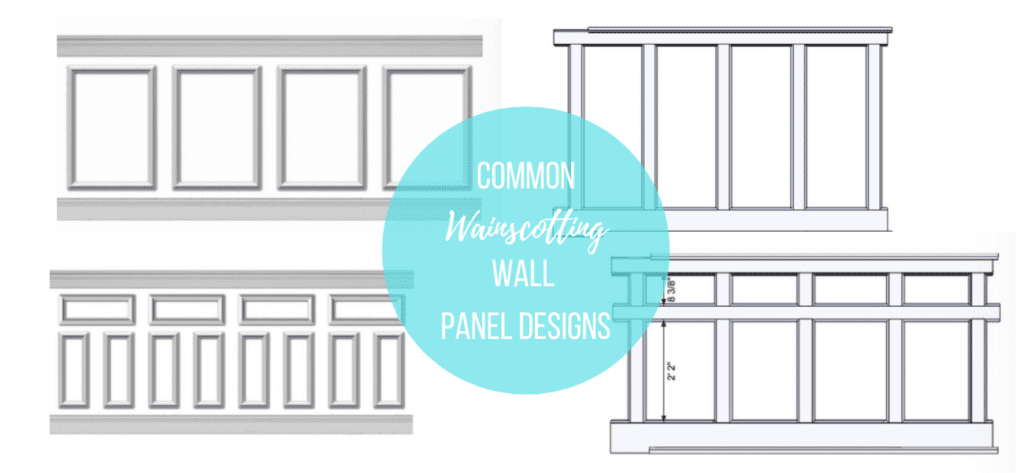
We installed the wood paneling in the entry way from floor to ceiling . We also installed it in the powder room, guest bath and upstairs hallway.
I am totally obsessed with any type of wainscoting design. It takes any home design to a new level. If I could, I would install it in nearly every room in the home. When you start one room, it’s hard to stop. It’s so elegant.
For more information on wainscoting and other Hampton Style trends see here.
How To Install Wainscoting
When installing wood paneling of any kind on a wall, you never want to install in half way up the wall.
I have learned for a designer friend that one can’t wrong with “the rule of thirds.” For an eight-foot ceiling, that would be about 33 inches high off the floor. We did ours at 35,” and it was perfect. This is for the standard lower third of the wall wainscoting.
Consider adding wainscoting, bead-board or even coastal wood panels to bathrooms, hallways, kitchens and entryways. There is so many paneling products these days that make this process easy. By adding interesting wall detail it can transform any room with architectural character and charm.
There are so many forms of wainscoting and I love them all!
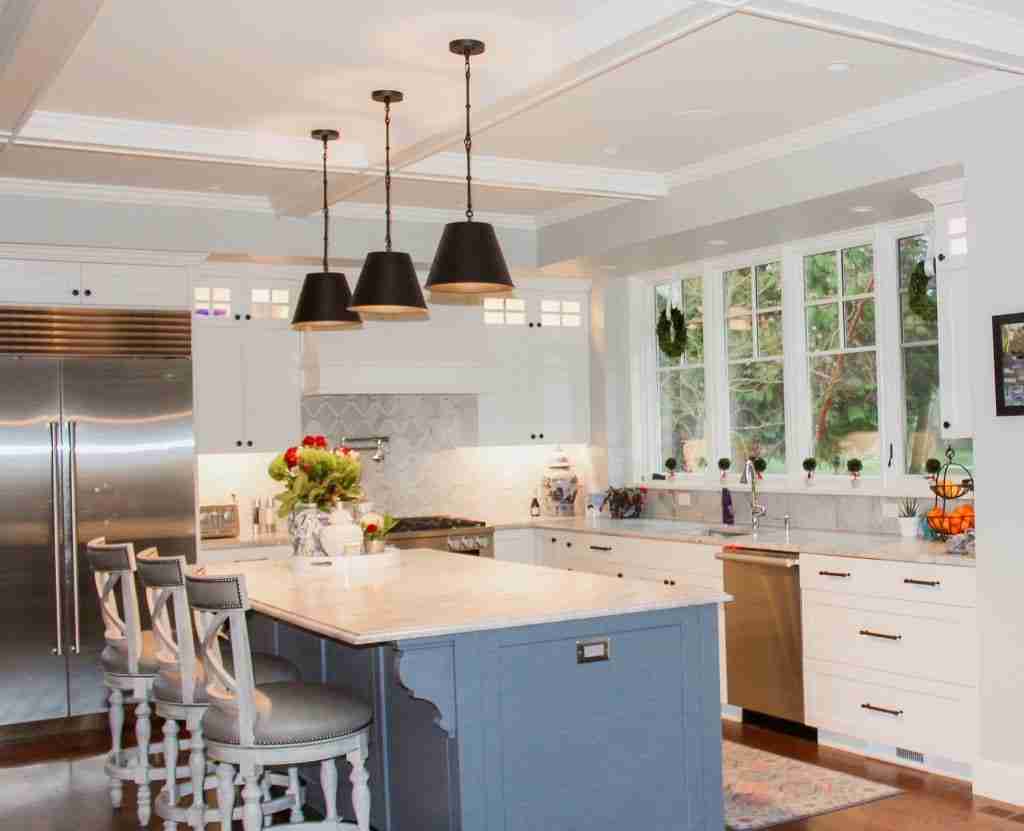
It all comes down to choosing the right furniture, textures, and colors. By combining modern with classic and elegant makes things interesting in my opinion.
If you’re looking for a stylish way to use coastal colors together in your home, we’ve got all the inspiration you need right here. Timeless design inspired by the Hamptons.
My Paint Color Palette
The house interior has a predominantly neutral color palette with crisp white walls and warm tones of blue-gray, sand, cream, and ivory. We used Benjamin Moore’s Silver Cloud for the kitchen, living room, laundry room walls and hallways on the main floor. If you have white kitchen cabinets and are looking for the ideal wall color, see our guide here.
Silver Cloud is a light, warm, sandy gray with a brick undertone. It is a perfect paint color for a living room. We used this in our living room, kitchen and hallways. Love it! Pair it with white trim and coordinate deeper tones for contrast.
Learn more about exterior paint color combinations here. For more information about the best coastal paint colors see my post here.
The Painted Woodwork
I wanted all the painted moldings and woodwork (including built-ins) to have some consistency throughout the house.
We used Benjamin’s Moore’s White Dove for the crown moldings and cabinets in the master bathroom, my office, kitchen and butler’s pantry. The cabinets in these rooms are also painted the same color.
The secondary cabinet color for the bar, kitchen island, laundry room and boy’s bathroom is Benjamin Moore’s Trout Gray.
Bray-blue is that magical blend that hits a certain happy place for me.
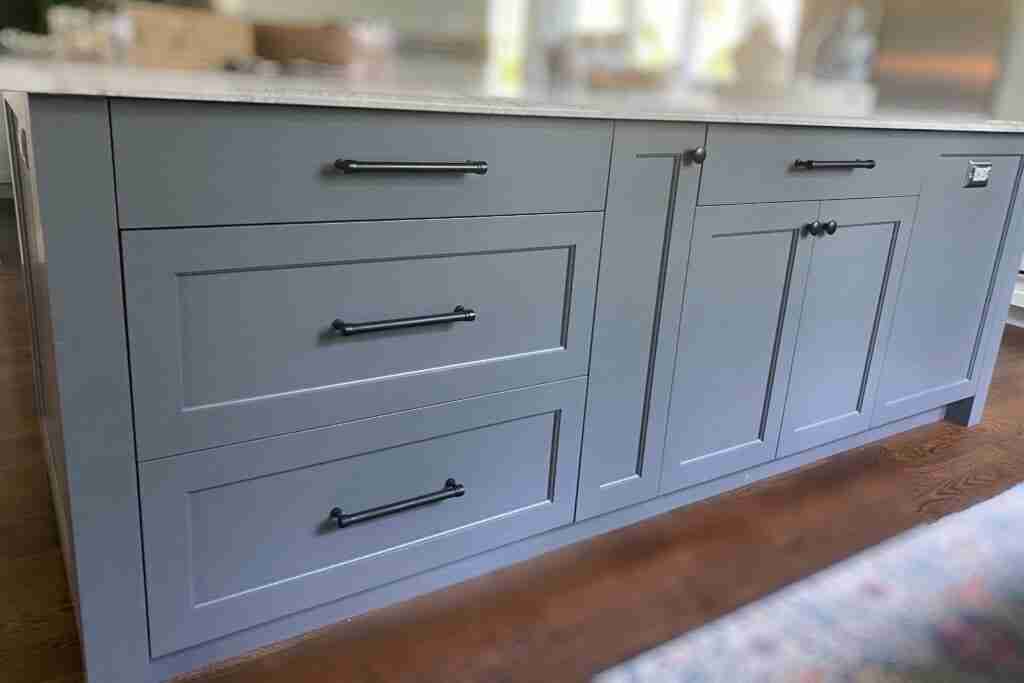
A Mix Of Tradition & Modern Furnishings
We combined modern and classic style pieces in our home. We wanted our furniture to be comfortable and welcoming with beautiful finishes and a range of different textures. For instance, the round crystal chandelier has a modern flare teamed with the traditional dinning chairs and table.
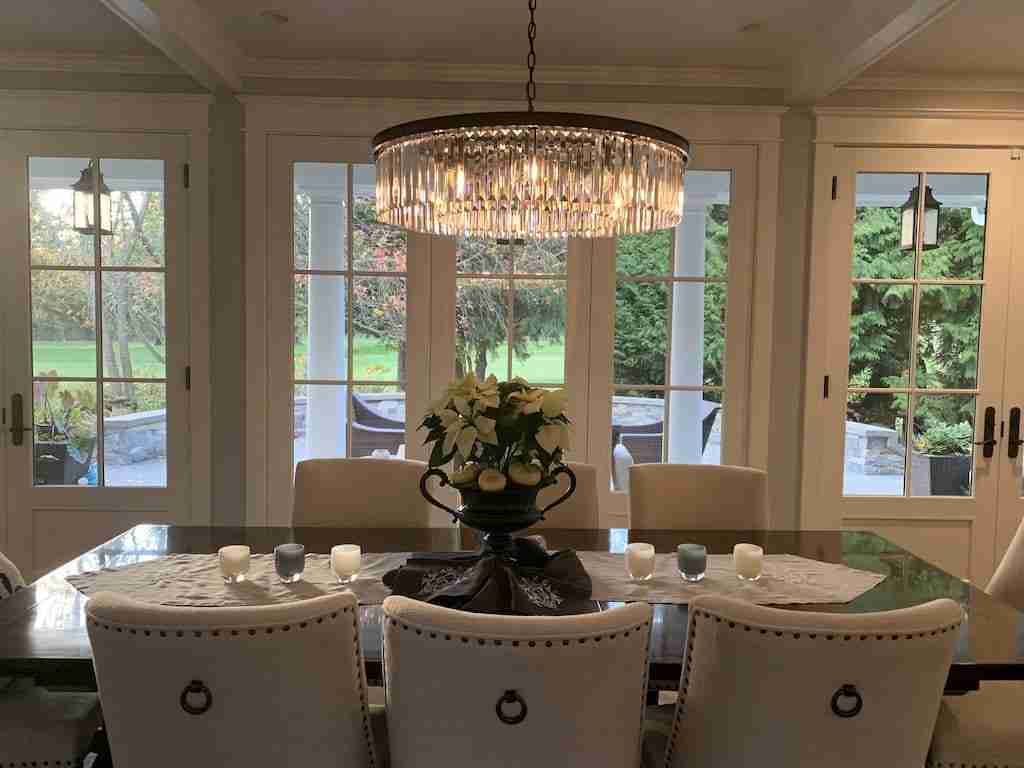
Blue & White Decor
The classic pairing of blue and white— manages to be both breezy and sophisticated at once. It has a clean crisp feeling which I love.
I wanted to have the solid sofa and chairs so that I could add lots of lively prints into the mix with pillows and other decor accents.
Mix Patterns And Colors Of Blue
Our traditional living room has a contemporary edge by adding black as accent color. Also, by blending floral and striped textiles , and boho tie-dye throw pillows on the built-in-window bench.
I love how blue pairs beautifully, not only with white, but with every other color and tone, making it a true neutral. I use various shades of blue accents throughout the house.
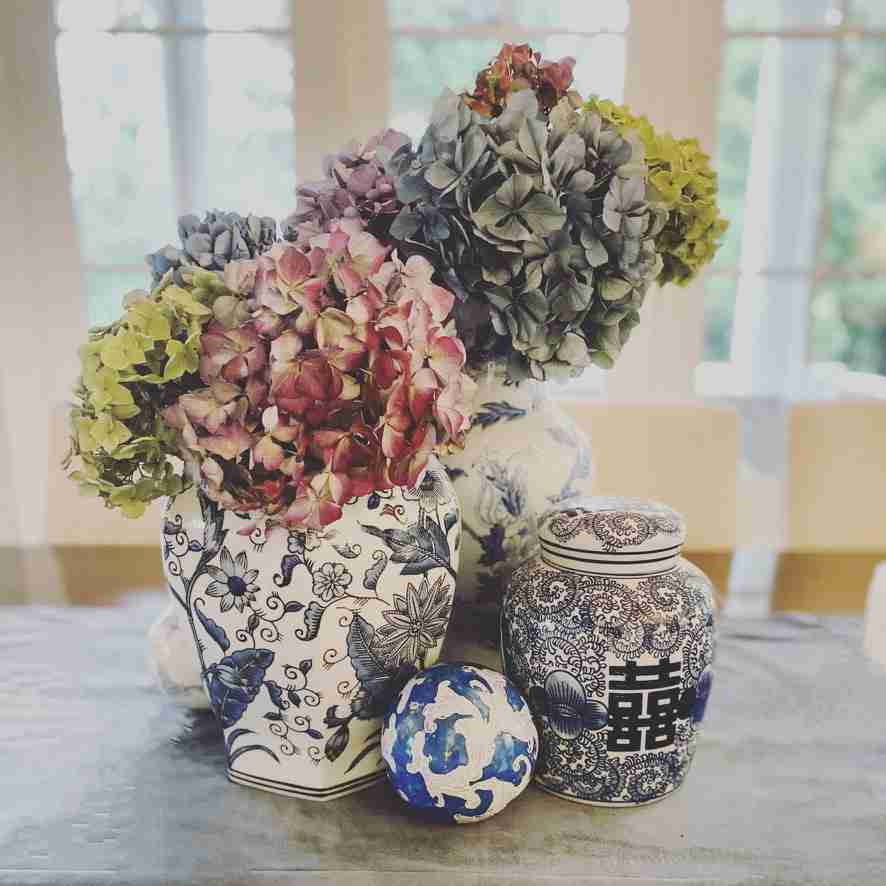
Blue & White Home Decor Pieces
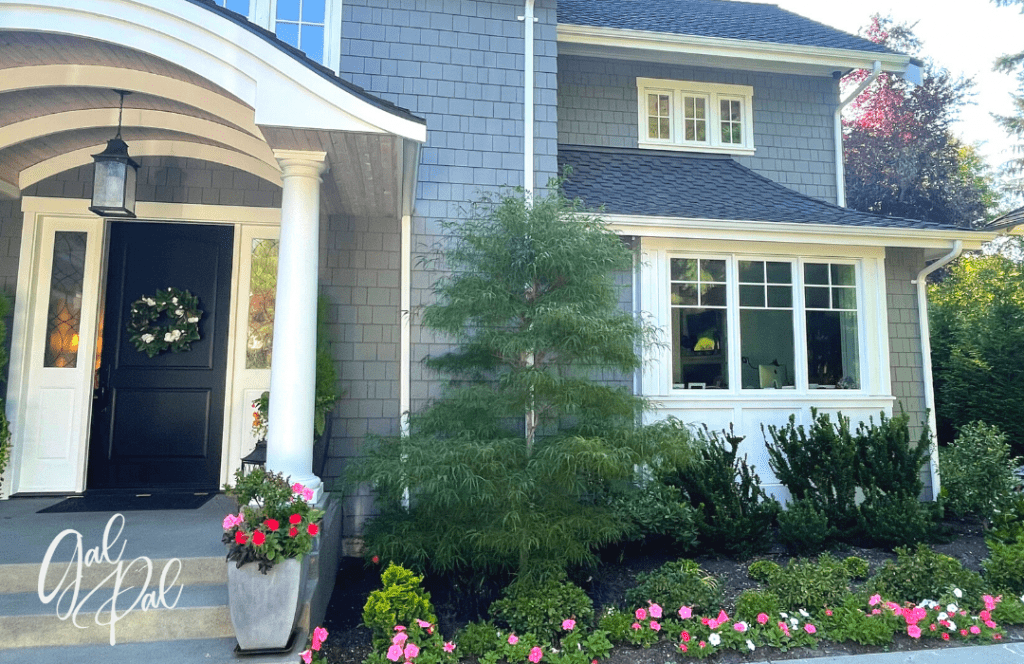
Sweeping Roof Line
Sweeping rooflines creates the fa’ade of our two-story home plan come alive with romance. The original architectural design of our house did not include a curved roof-line.
I wanted to add a slight sweep in the roof-line in the front of the house to compliment the curved driveway lined with boxwoods.
The exterior of the home was designed with . When you’re undergoing a whole home renovation, we had the opportunity to upgrade the roofline. A curved roofline will not only change the exterior architecture it will also impact interior ceilings and windows.
Check out the timeless exterior paint colors here.
Home Design Textiles
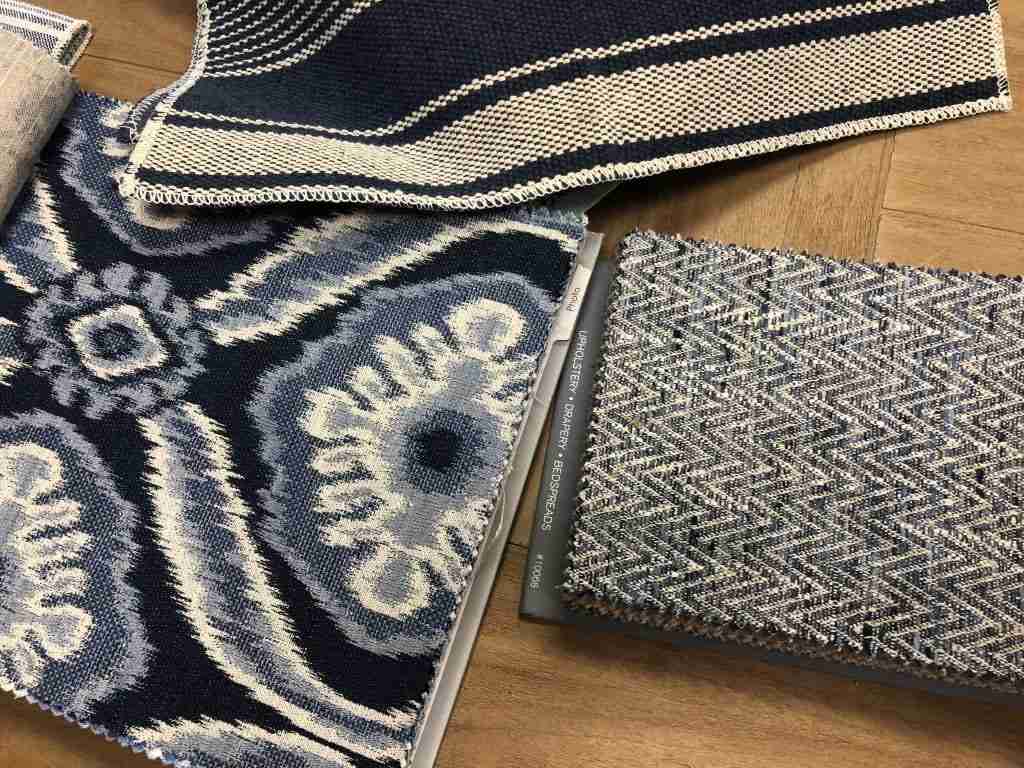

When selecting the fabric for the window cushions and bay window cushions I wanted to go with subtle pattern that I can layer various textures and colors on top of. I adore high quality linen drapes. Learn more here.
I use linen bedding, napkins, hand towels and runners from Crown Linen all throughout my house. Linen offers that classic coastal texture vibe i can’t get enough of.
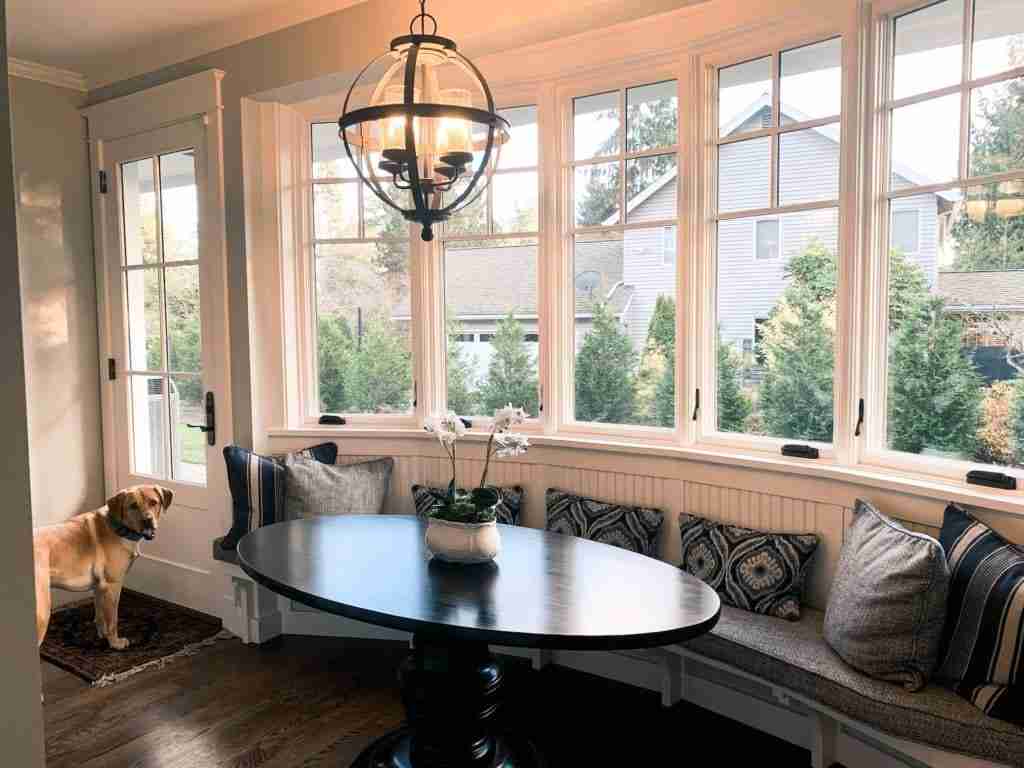
Our eating nook
Shop These Gorgeous Blue Pillows And Rugs
Crisp White Trim
We installed crisp white trim throughout the entire house including lots of wainscoting for that traditional coastal feel.
I wanted to stay away from creamy off-white’s for trim color because of the blue undertones of the wall paint.
White paint that has the slightest hint of warmth was the ticket for us. We went with Benjamin Moore’s White Dove.
Benjamin Moore White Dove is a soft, creamy, off-white paint color. When it comes to white paint colors, White Dove is a neutral white. By neutral I mean, it is not super warm or cool and it’s not a true white.
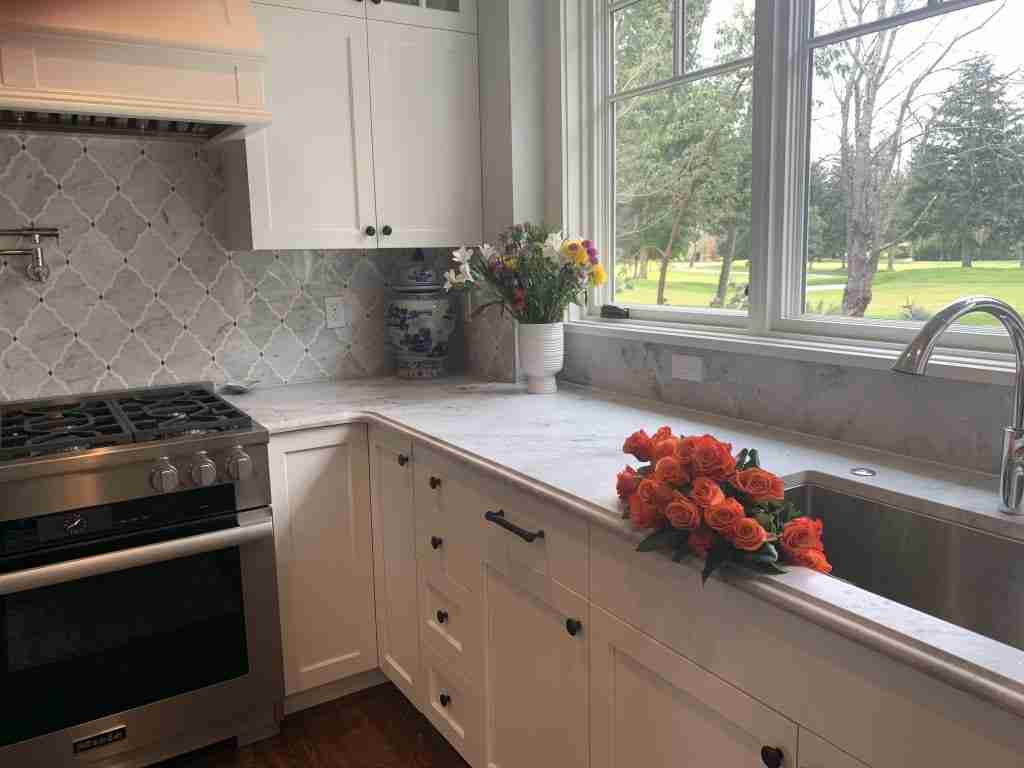
Coastal White Kitchen
Think East Coast charm, like Cape Cod that is timeless. Our kitchen is a a classic coastal kitchen with white and soft blue-grays.
I wanted to use white in the kitchen so it will always have that timeless and classic look. If you are looking for the perfect white paint color for your kitchen or home, consider Benjamin Moore’s White Dove. It’s a great color to freshen-up any space.
As you can see below, White Dove has a slight warmer tone than Chantilly Lace or Simply White.

The cabinetry in our kitchen and butler’s pantry is combined with unique quartzite counter tops. The color of the countertops is a gorgeous white and gray.
Why Quartzite Countertops?
Quartzite is much harder than marble . The most important difference between quartzite vs marble is the hardness of the stone. The relative hardness greatly affects other properties such as their porosity, durability and overall performance. The look and feel of the stone is very similar to marble.
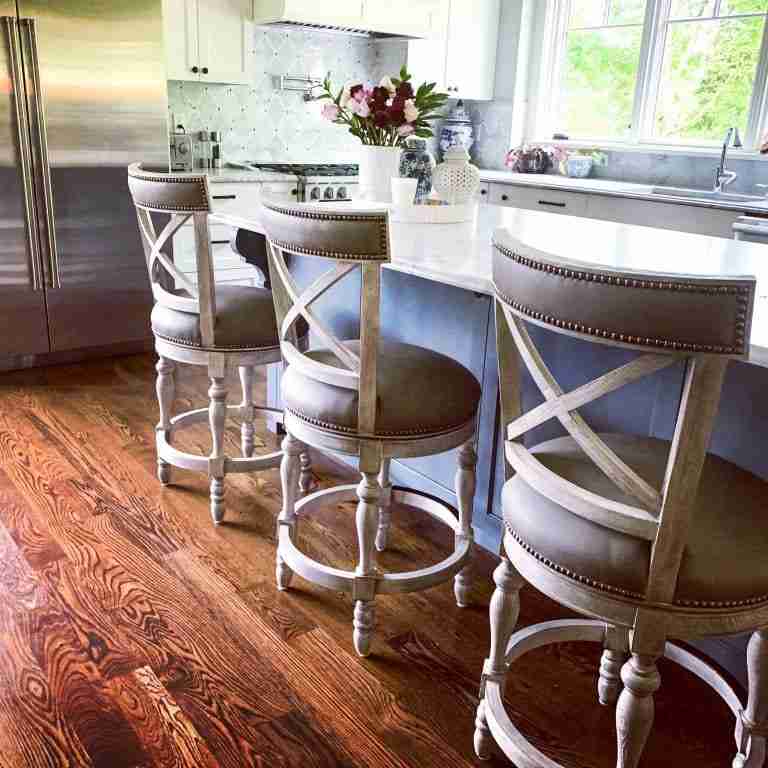
Custom Designed Laser Cut Marble Backsplash.
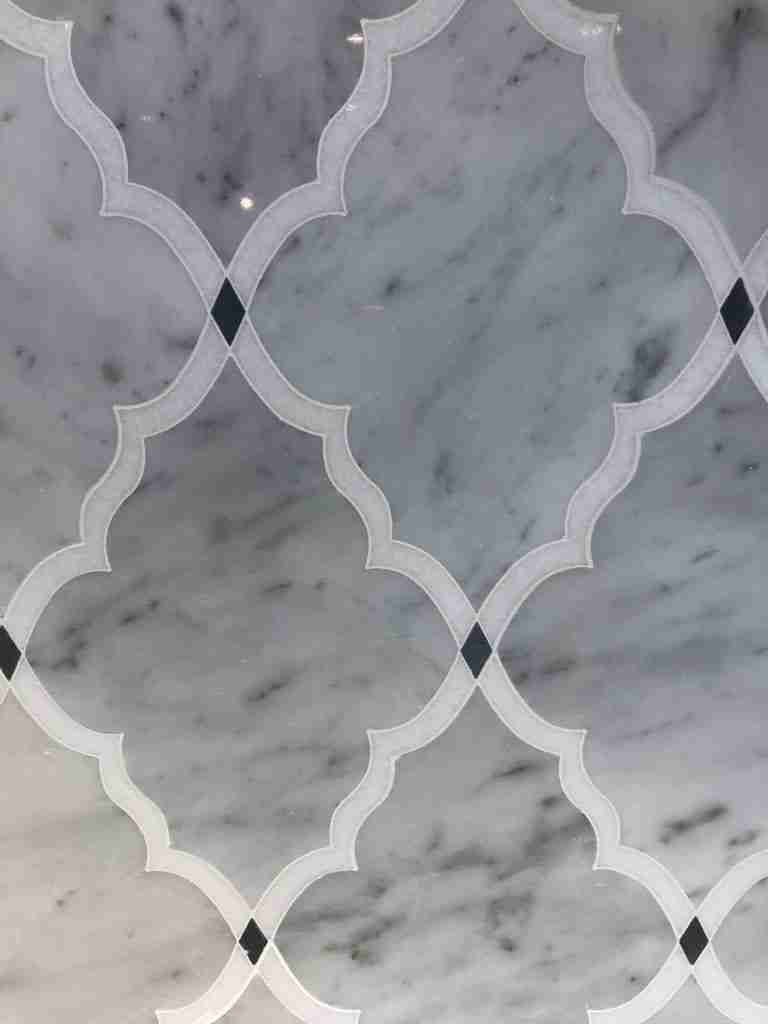
Powder Room Design Style
In the powder room, we wanted the room to feel elegant and coastal. I couldn’t find the ideal vanity until I walked into one of my favorite stores Gracious Home in Seattle where I came across a black and gold desk from 1930’s.
This black and gold vibe was what inspired the design of the rest of the bathroom.
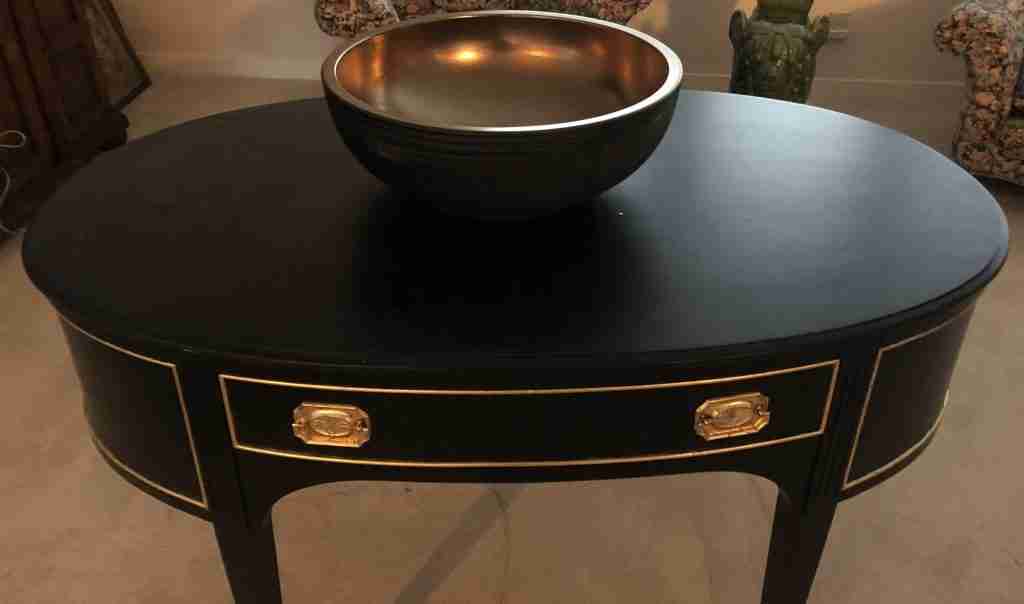
I loved the curved lines and unique style. This became our vanity after our contractor modified so that it would rest up against the wall. I took a little bit of risk adding a little bling with the gold sink but I love it.
The grass-cloth wall paper has a tinge of gold to play off the sink. The floor is my favorite… black and white marble floor with an inlaid rug of woven marble tile.
Shop Gold Sinks Here
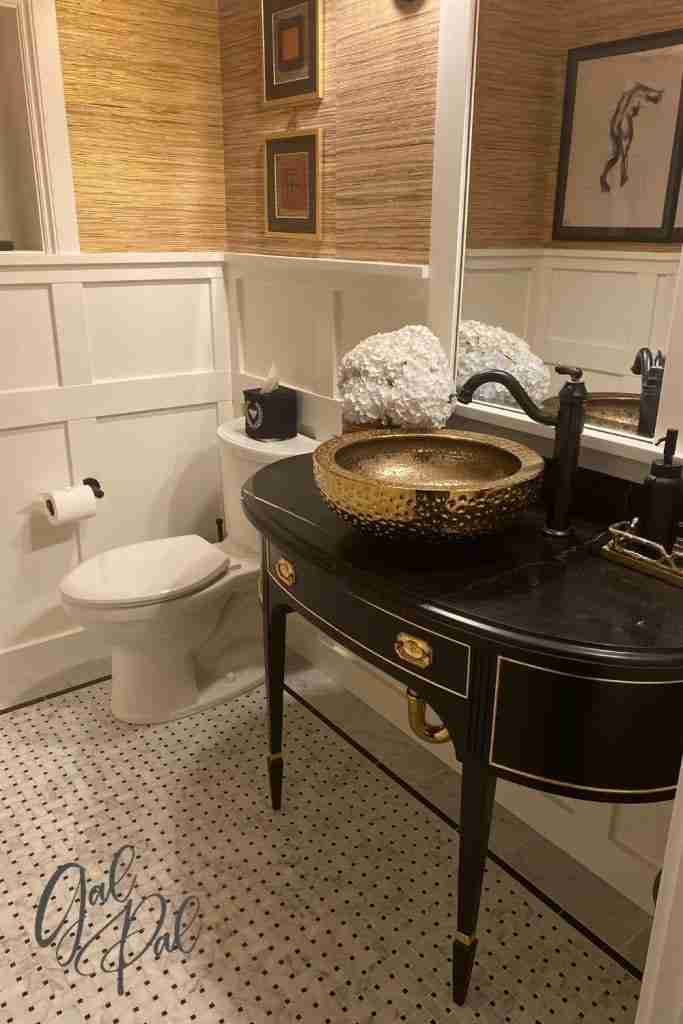
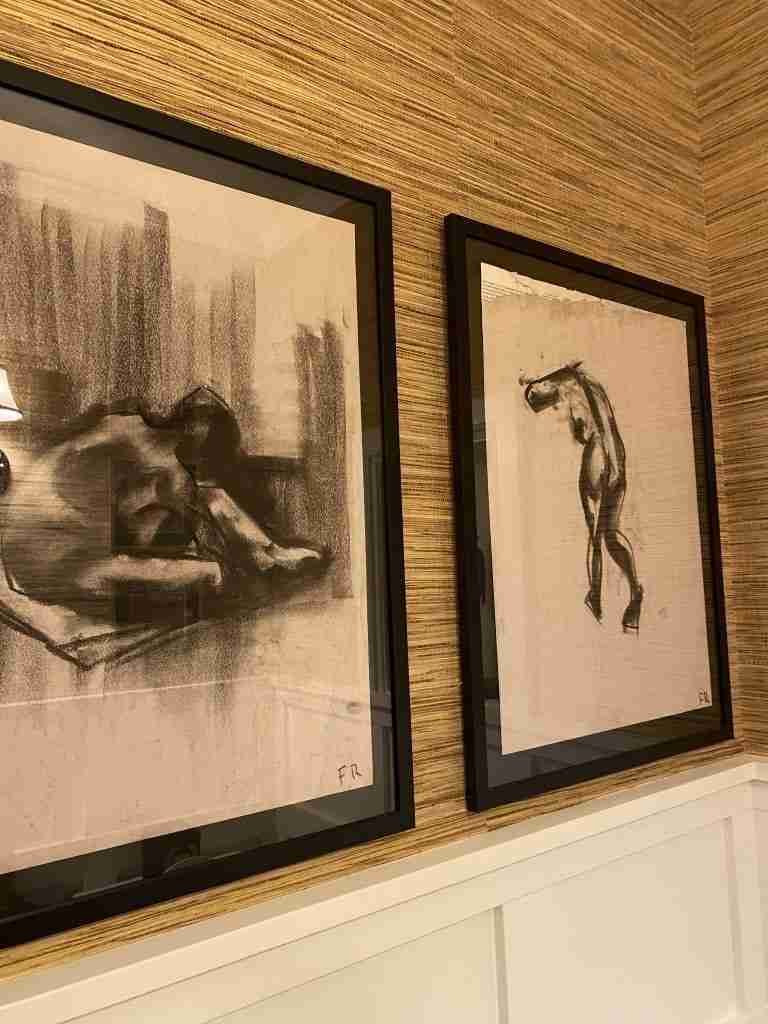
Shop Grasscloth Wallpaper Here
The Timeless Black and White Marble Floor
The bathroom floor in the power room. The floor is my favorite with the black and white marble inlaid rug of woven marble tile.
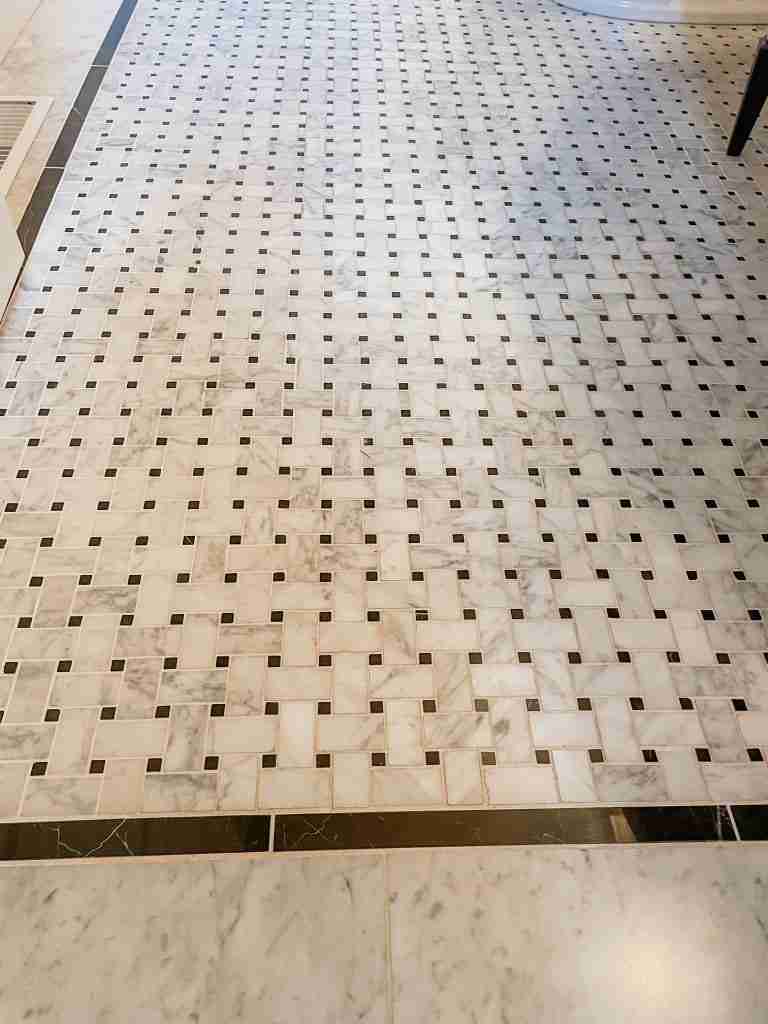
Guest Bathroom
The guest bathroom upstairs offers a seaside feel by incorporating classic blue and mosaic tiling. I wanted this little bathroom to have a fun coastal feel with the oval metal mirror hung by a rope and driftwood and oil painted beach scenes.
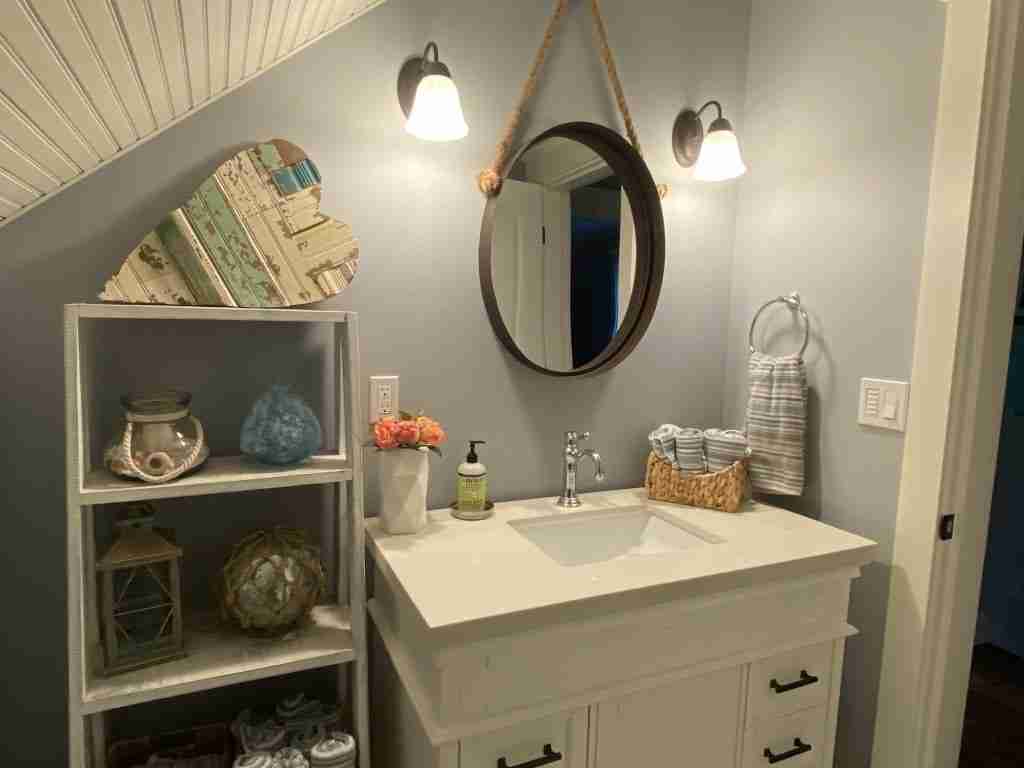
Coastal Bathroom Inspiration
Transforming my coastal bathroom into a sanctuary of Hampton-style elegance has been an exhilarating journey. The soothing color palette of soft blues and whites, combined with natural textures, evokes the serene beauty of the ocean just beyond my doorstep.
With carefully chosen fixtures, bead board and coastal-inspired decor, my bathroom now radiates the timeless charm of a Hampton’s retreat. Join me on this blog post as I share the design choices, DIY tips, and personal anecdotes that brought this coastal haven to life, offering a glimpse into the serenity and sophistication that coastal living can bring to your own home.
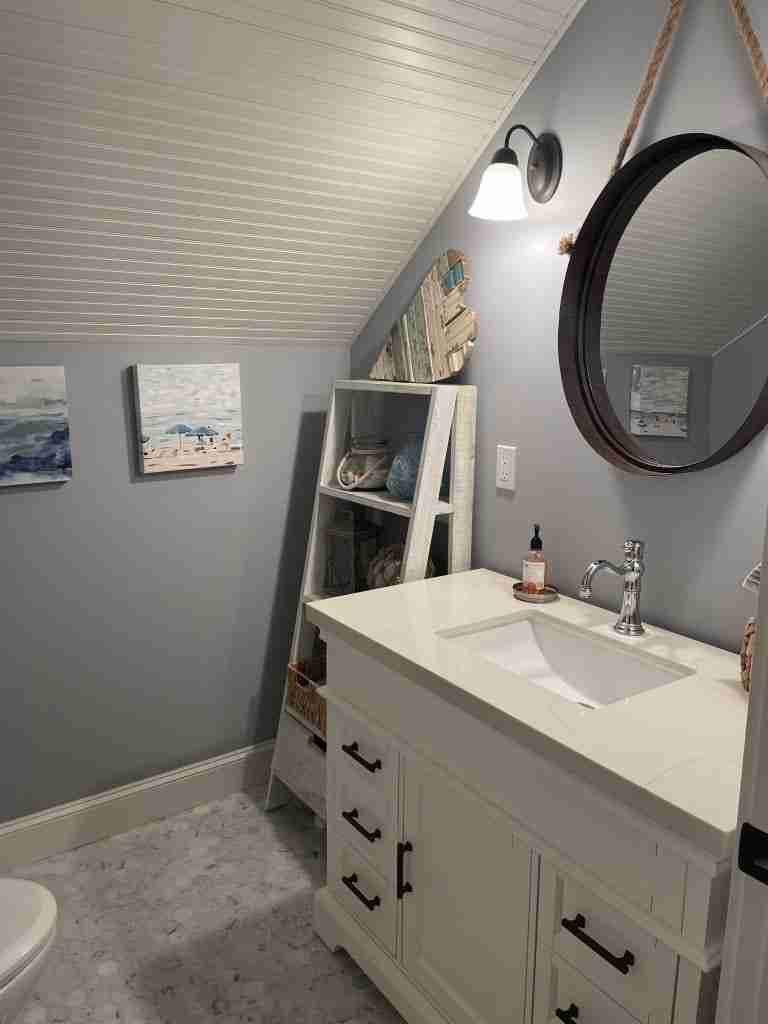
The Boys Bathroom

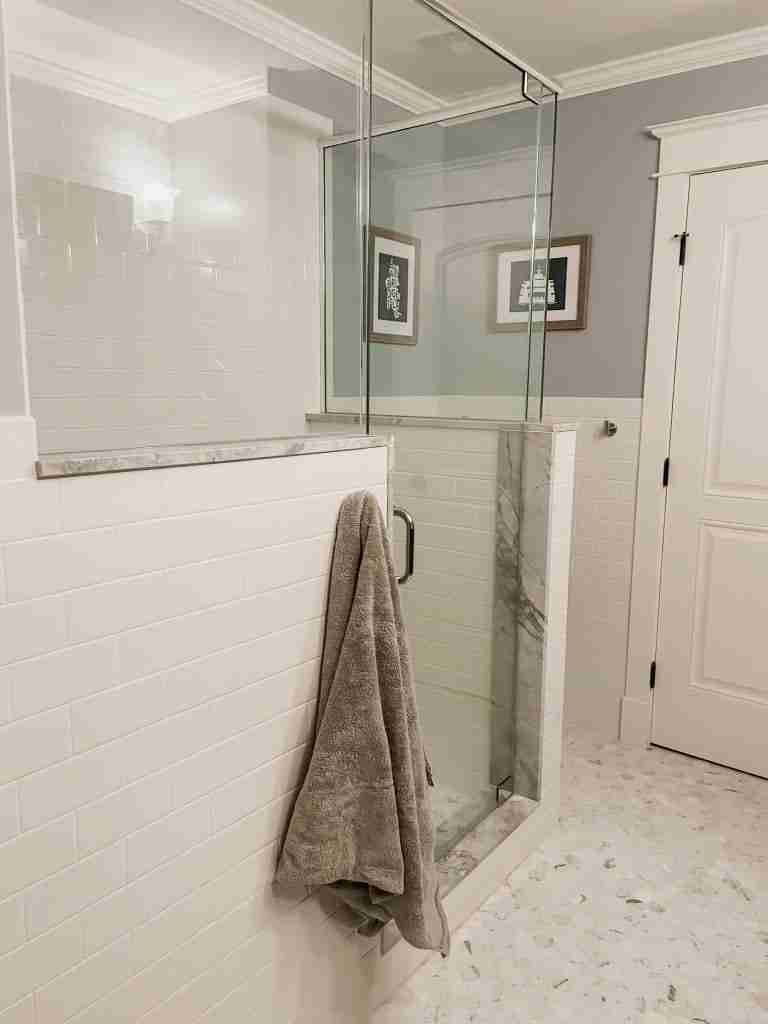
For the boys bathroom upstairs, I wanted to go with a masculine beachy feel. The seaside feel was achieved by incorporating classic blue and mosaic tiling. The rooms includes pops of white with mostly coastal gray blue contrast. The décor is simple and sleek.
I found rough cut wood paneling that was already stained with a gray tint that complimented the blue-gray cabinets. We nailed the wood panels behind the mirrors and lights. Love the look!
The nickel tiled bathroom mirrors are attached to the wood paneling which add depth and texture to the room.
For constancy sake, we went with hexagon carrera marble floors in both the guest and boys bathrooms. The traditional tile design offers texture old world charm.
Check out the subway tile we used on the walls that surround the bathroom. Subway tile is always a classic choice and laying tiles in different patterns like the mosaic marble tile creates visual interest and texture.
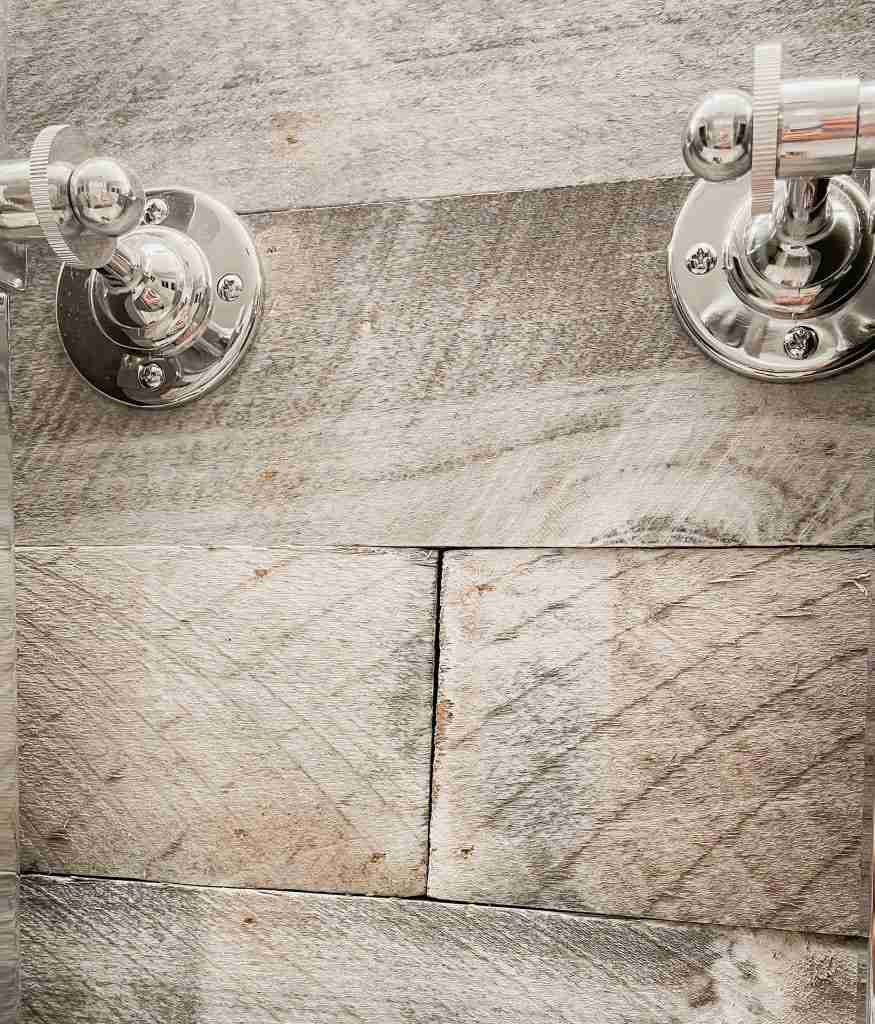
I designed the boys bathroom to have a masculine beachy vibe. I used stained rough cut wood paneling behind the nickel mirrors to add texture and interest to the room.
The Master Bathroom
The Spa-Like Marble Designed Master Bathroom
The master bathroom design is a traditional Hampton look with white cabinetry and clean lines with lots of white marble. I was going for the feeling you get when you walk into a luxury spa.
One of favorite part of the master bathroom is again the inlaid marble tiled rug. This provides an ideal walkway out of the shower and bathtub so we don’t slip. The small pieces of tile in grout has a nice texture on your feet.
This is the border design for the inlaid rug tile: CALACATTA GOLD 4X12 LANTERN BORDER CORNER POLISHED / HONED
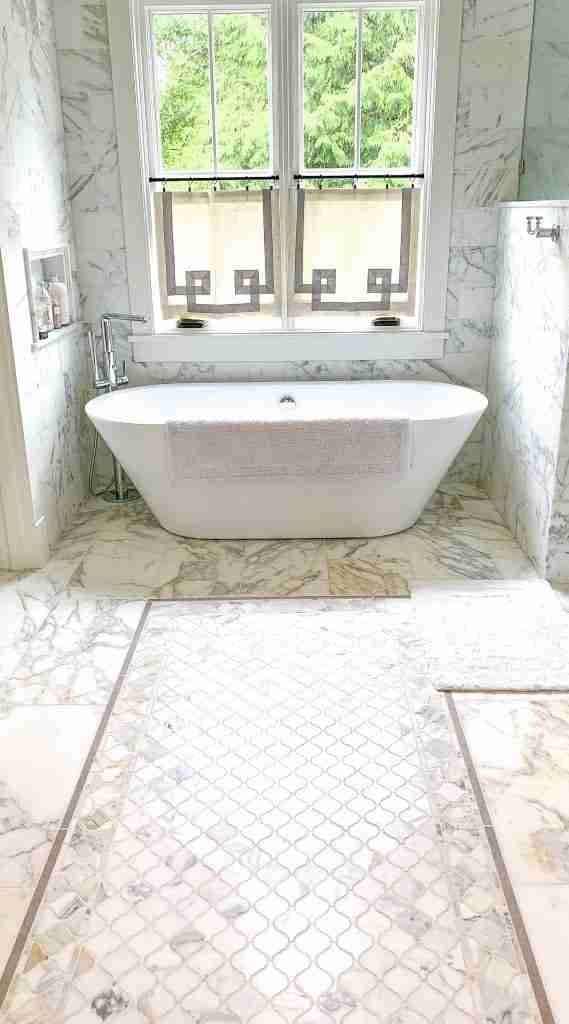
We had white cararra marble floor and wall tiles installed. The large tiles flow from the floor to the ceiling in the walk in shower and around the bathtub.
Designing a space that you can truly relax in is all about creating a serene interior, without anything to distract you.
A serene bathroom where you can relax was important to me. I love my spa-like bathroom every time I walk in it.
Boy’s Bedroom

Simple and clean coastal boy’s bedroom design was achieved with versatile beach colors inspired by the hues of the sand, sea, sun, or sky.
Depending on the time of day, the room reflects, the tones can veer cool or warm.
Adding wood paneling to the wall adds the ideal beach wood feel.
The Long Hallway Above The Main Entry

When we renovated our home we added larger window to bring in more light. I never tire or this view as I head to the upstairs bedrooms.
The Guest Room /Sitting Room
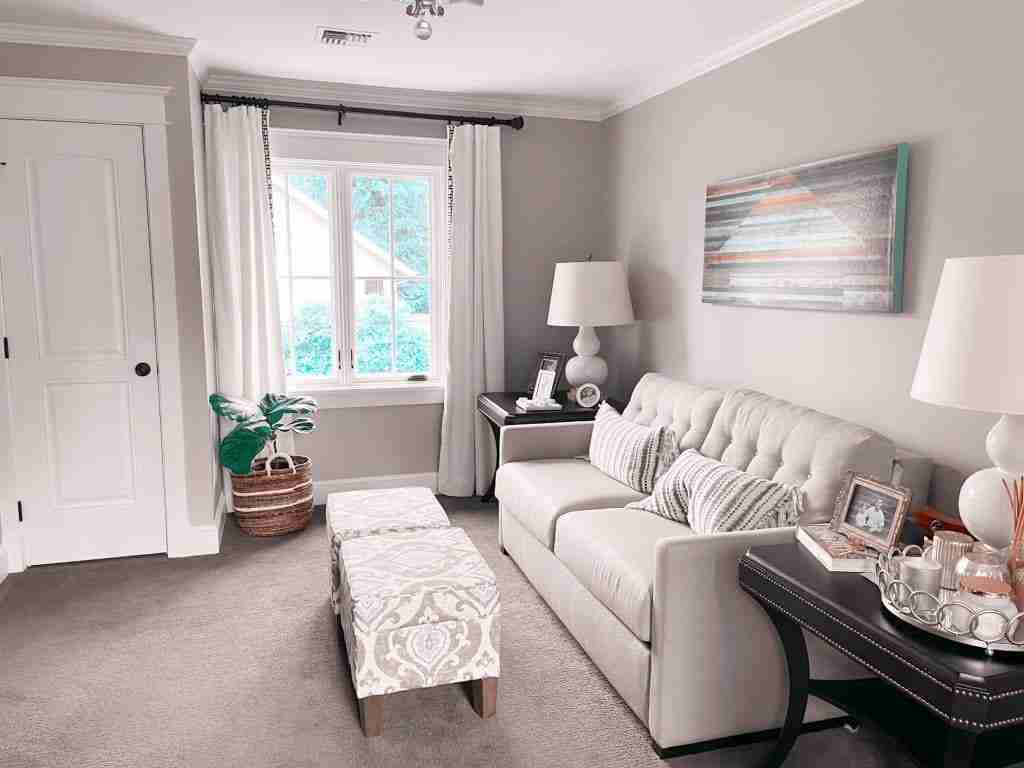
This cozy space is our extra room we use for house guests. The guest bath is right off the room for ease of use.
The sofa pulls our to a queen size bed with memory foam mattress. So comfy!
My Home Office
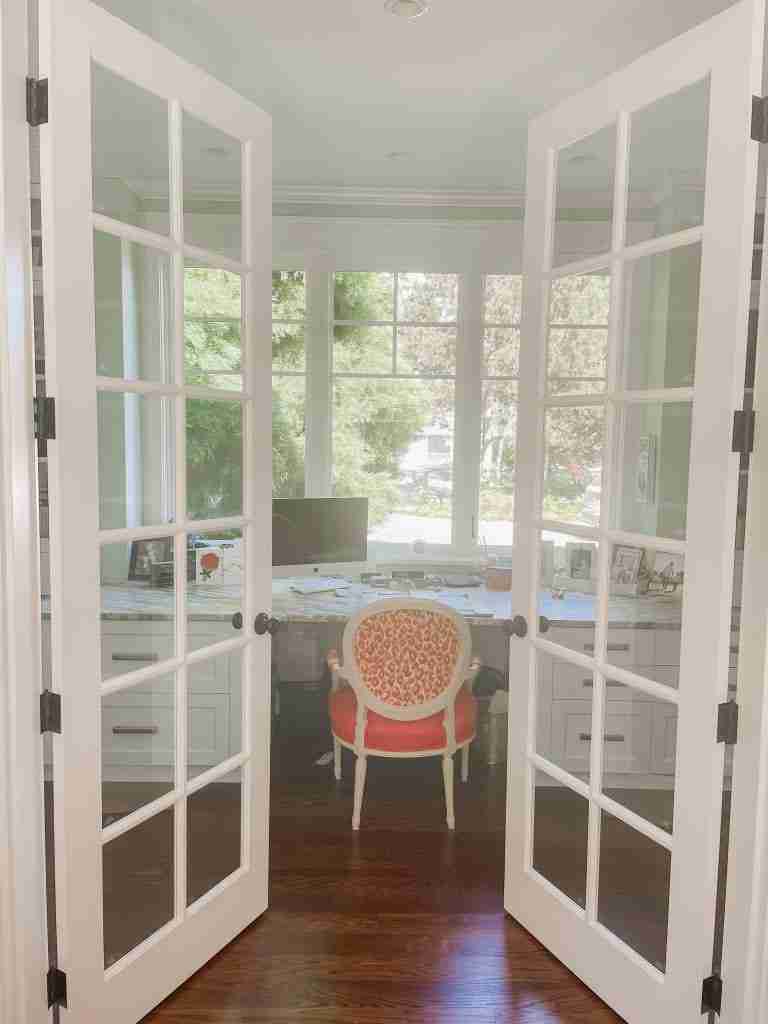
My office space is the only bump out we did on the entire house. I love the french doors that lead to my personal home office space. I was my goal to add a chandelier over my desk but there was some confusion with the electrician and, by the time de drilled the three holes in the ceiling, it was too late to make the change.
Anyway, I wanted to inject my personal style in my home office by painting the walls a soft tiffany blue. Crystal and gold pulls were installed on the built-in drawers and cabinets.
A fun idea… I framed the original sketches of my wedding dress and framed them so I can enjoy them on the wall next to my antique pull out desk that sits in the corner of my office.
The long custom desktop is made of quartzite with various colors of beige, gray and greenish blue tones. So pretty.
The Entertaining Space That Extends Outdoors
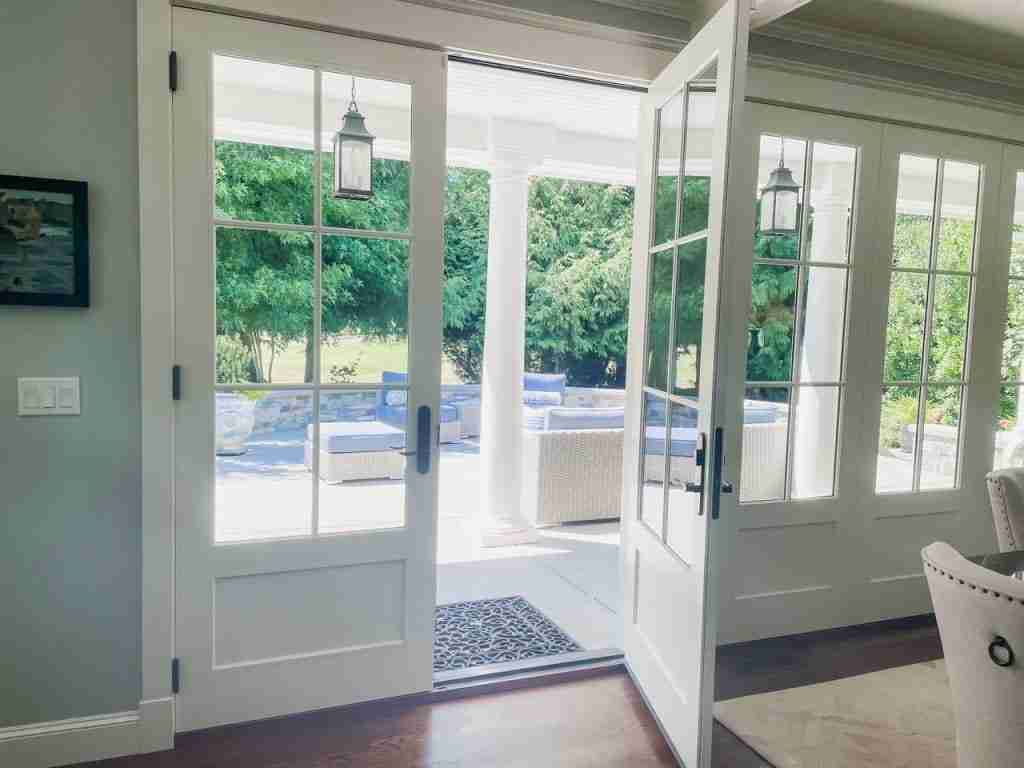
Designing an outdoor space requires careful planning to ensure that it meets your needs, complements your home’s style, and provides an enjoyable environment. Here are key factors to keep in mind when designing an outdoor space.
We determined how we intended to use the outdoor space. Set up an outdoor entertainment area with a projector or screen for movie nights, sports events, or gaming. Invite friends and family for enjoyable gatherings.
The initial house featured a petite wooden deck. Given our penchant for hosting gatherings, the expansive, gracefully curved patio adjoining the main floor has become the ultimate spot for relishing the great outdoors while observing the golfers passing by.
Enhancing this delightful experience, we’ve installed a pair of French doors on either side of our dining table, seamlessly connecting our interior space to the inviting curved patio area.
When it comes to outdoor entertaining, ample seating is paramount. It’s the cornerstone of hospitality, allowing us to comfortably engage in conversation with our guests. To fulfill this need, we meticulously designed the curved concrete/stone wall, providing an accommodating perch for our visitors to sit and enjoy the festivities.
