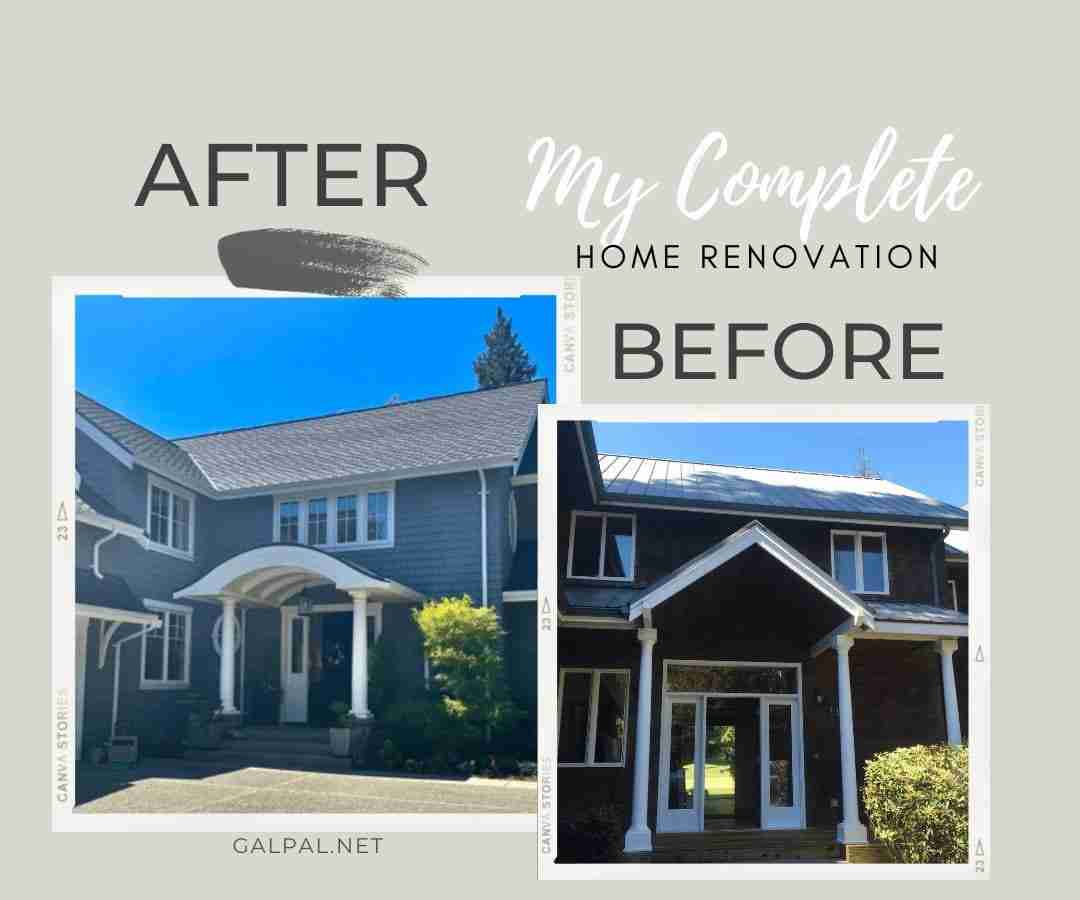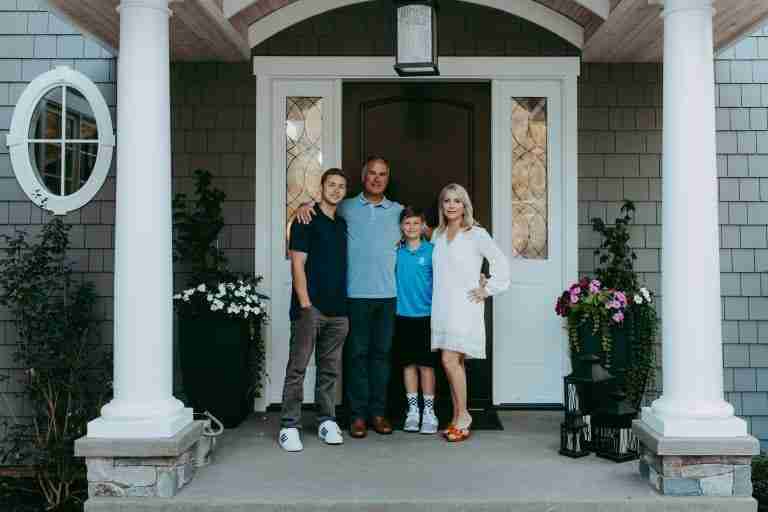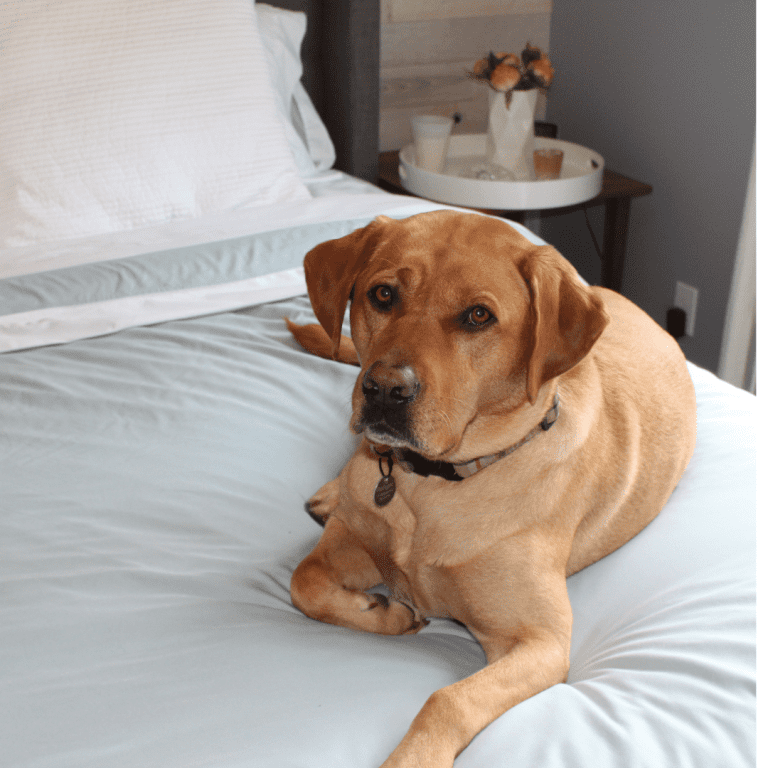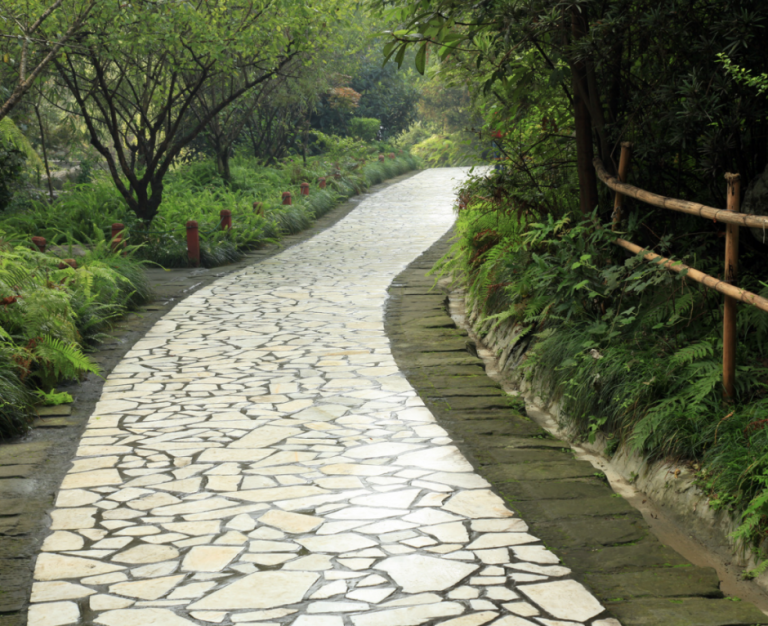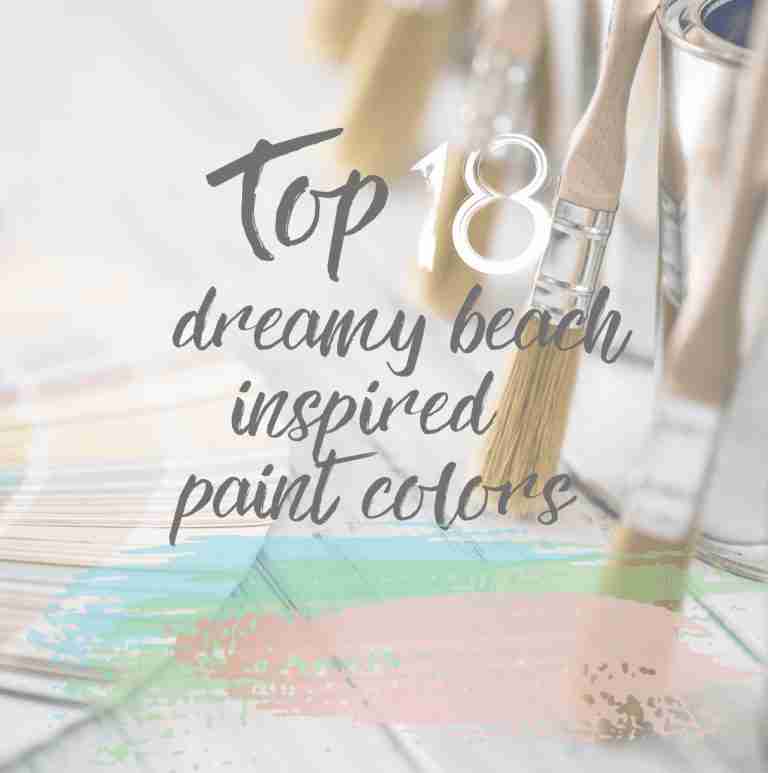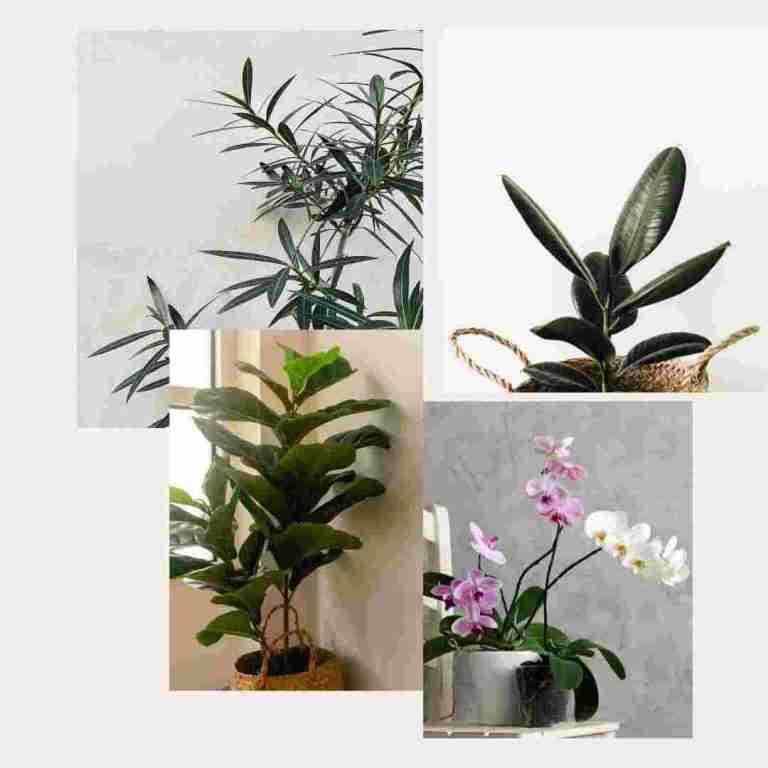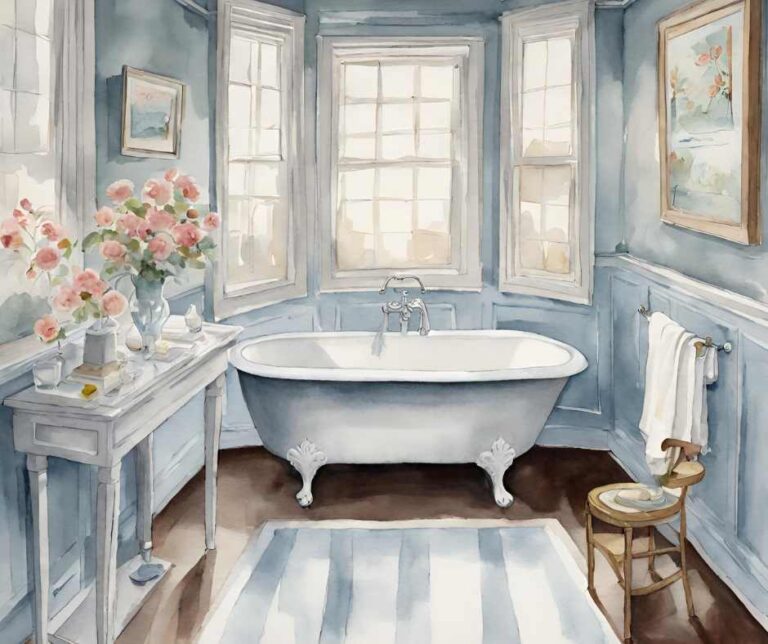My Complete Before and After Home Renovation Tour
In this blog post, I share my complete before and after home renovation tour.
It’s always fun to see before and after pictures from home renovation projects! I’m thrilled to show you the transformation process of our house. I hope you will find inspiration from our complete home remodel.
From dark and dated to elegant, bright and, new. We transformed an early 1990’s home into timeless coastal classic- Hampton’s inspired. Our house is situated on a private golf course on Bainbridge Island, a Pacific Northwest island off of Seattle.
I will give you a tour of our remodel room by room. See my complete before and after home renovation
My Design Goal For The Remodel
My design goal for our new home was to go with Hampton’s style. You know, the classic and sophisticated designs that meet a coastal casual beach vibe. Elegant but cozy. The home renovation project was a big one but it was worth it.
We didn’t hire an interior designer because I had a clear vision of how I wanted the house to look and feel and we wanted to inject our own personal style without any outside influences. Throughout the process we learned so much. Read more here.
Our Story
We bought a house in a very competitive market. We saw the house and the next day, we made an offer and, it closed two weeks later. Before we knew it, we were moving!
The shingled-sided house spoke to me. It had good bones and we were confident that we could transform the house into our dream home. You can also check out to see my home tour here for design tips and ideas.
The Back Exterior Of The Home
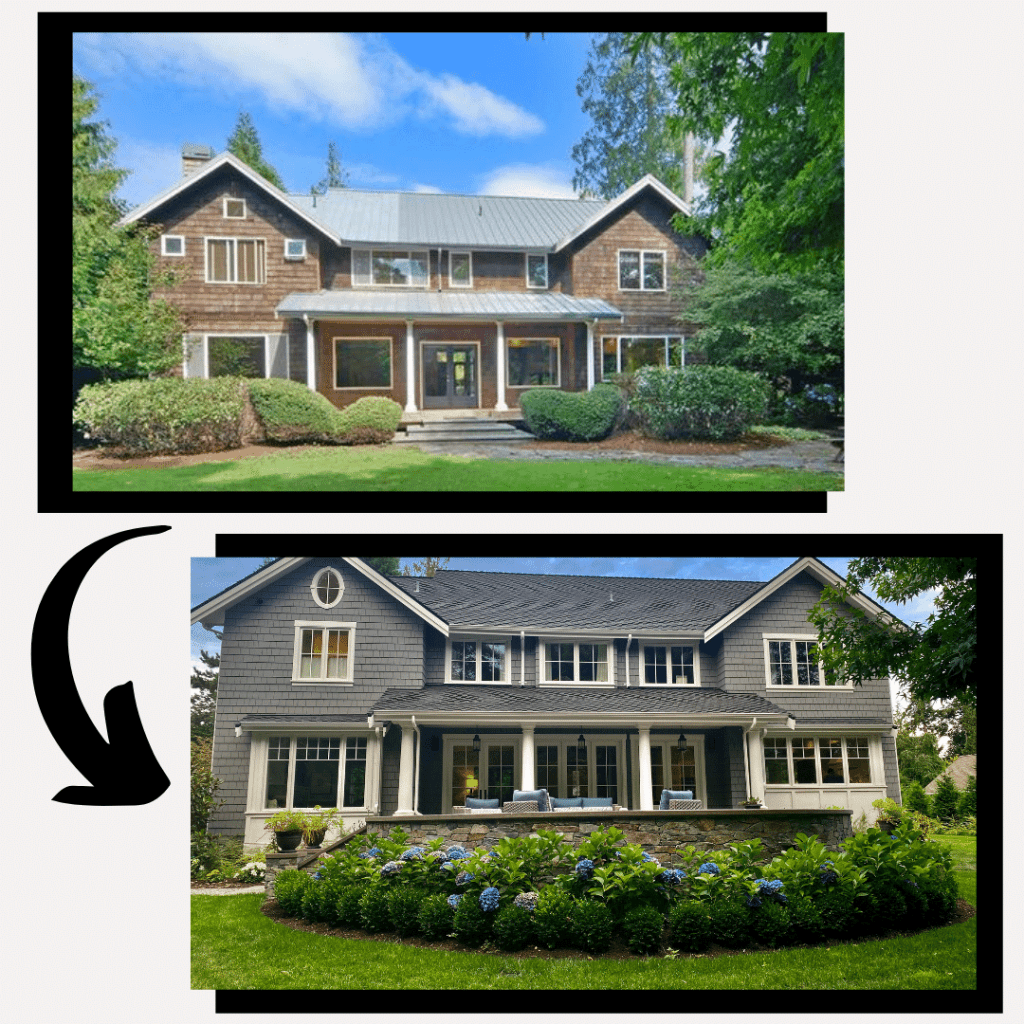
Before And After – The front of the home
The complete before-and-after home renovation project encompassed both the exterior and interior of the house. We expanded the attic to create a new space above the garage and also made a slight bump out at the front for my home office. Apart from these changes, we kept the footprint of the house intact.
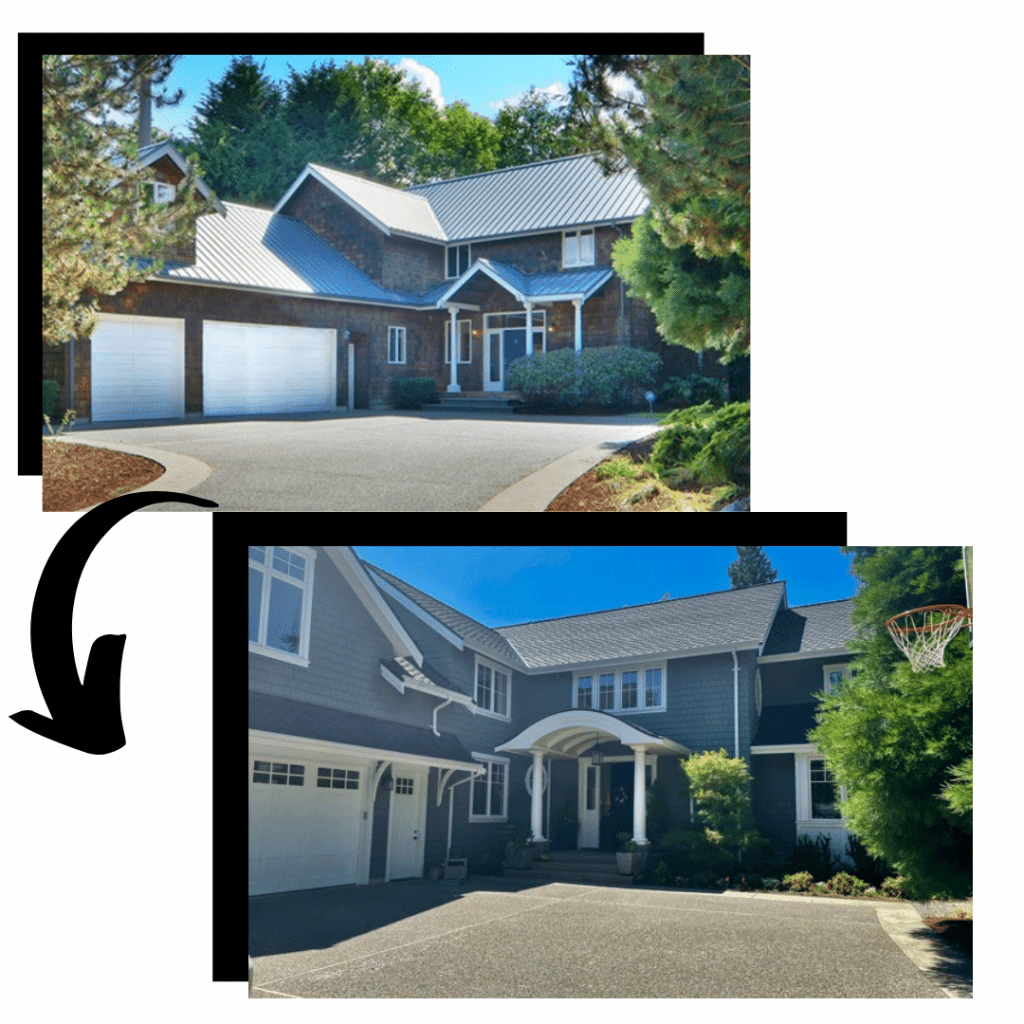
Designing The Main Front Door Entrance
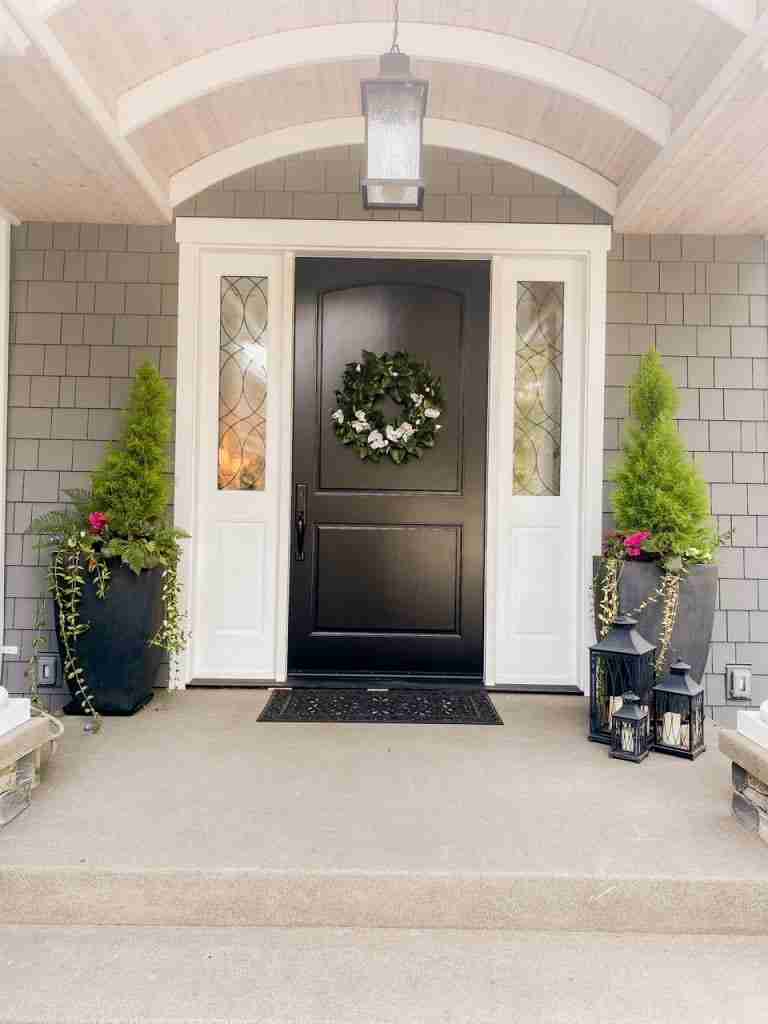
We we decided to change the look and feel of the covered entrance of our house, I wanted to go BOLD. It’s fascinating how much the addition of a portico can transform a home exterior.
A portico is a covered entrance to a house; often the roof is supported by columns— it can be very simple and small or grand and fancy depending on your needs and desires.
In the original design drawings the overhang had a slight speed bump/bend. I wanted the curve to be more dramatic, so we changed it to what you see in the photo.
We also altered the roof line over my office and over the garage so the roof had a slight curve. It’s those little details that make a big difference when reviewing the complete before and after home renovation.
Hey, it’s all about the curves right? Read more about ways to throw some curves into your home design.
The Front Door- Before and After
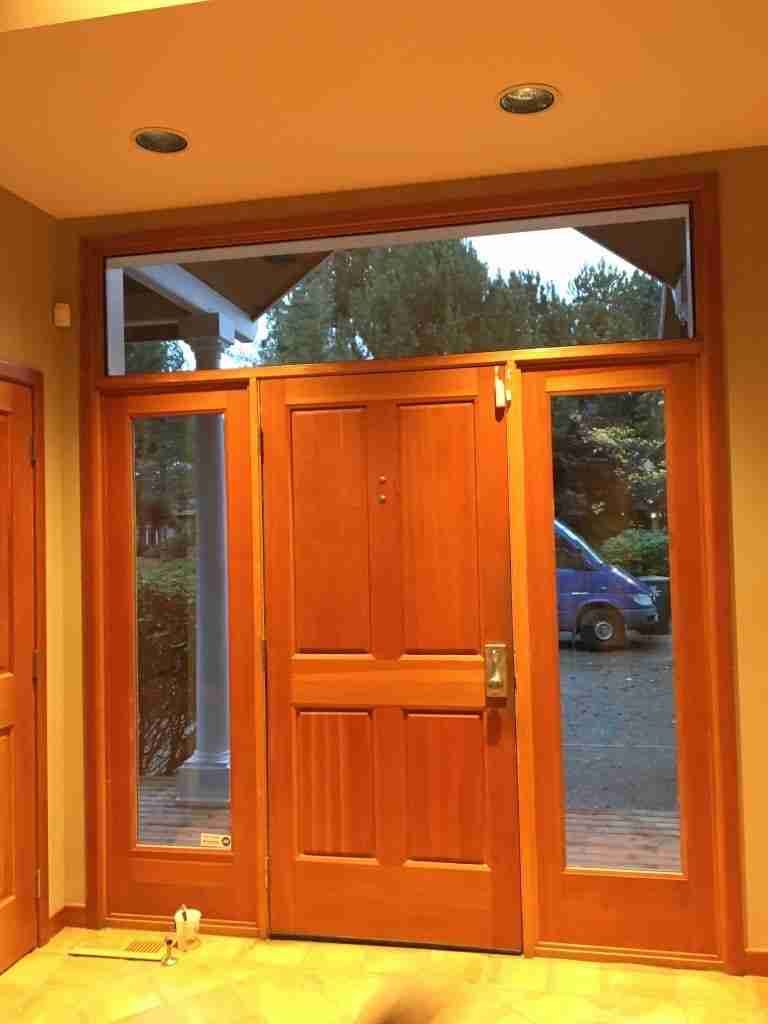
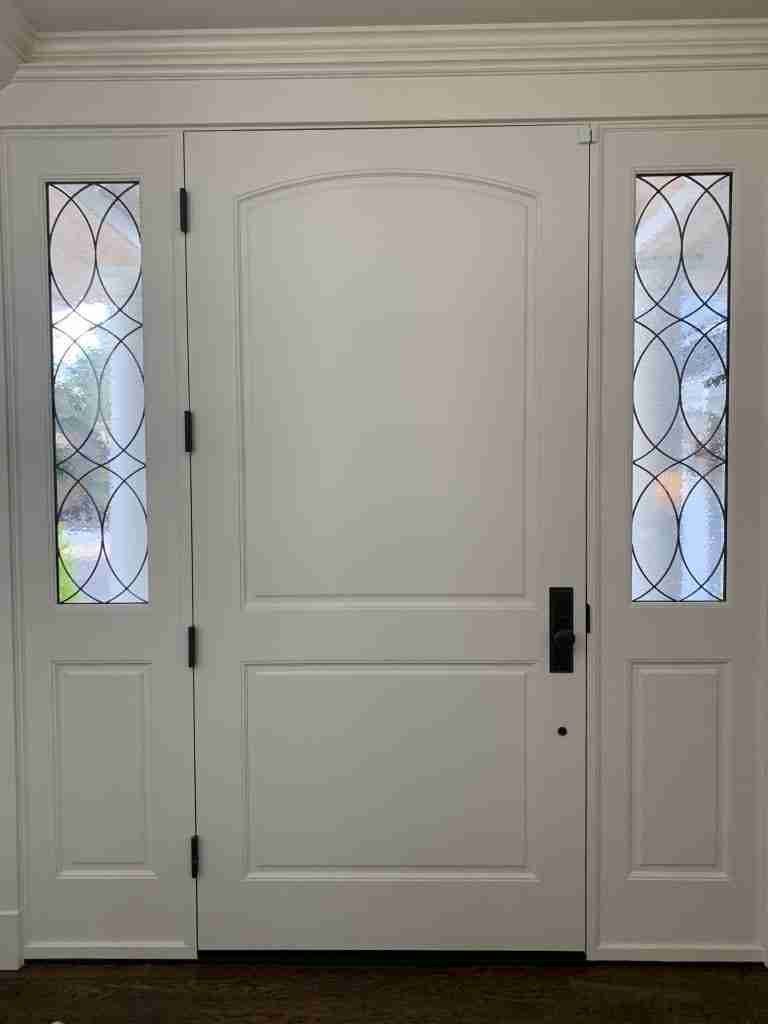
We removed the window above the door frame (the transom and replaced the front door with a very tall and wide door. We added stylish glass panels on each side of the door . The leaded glass curved design play off of the curved entry.
The Heart Of The Home
The heart of our home is the main living space just past the front entry facing the golf course. The open space is inviting and comfortable. The open space is my favorite area in the home. This transformation was key for our complete before and after home renovation.
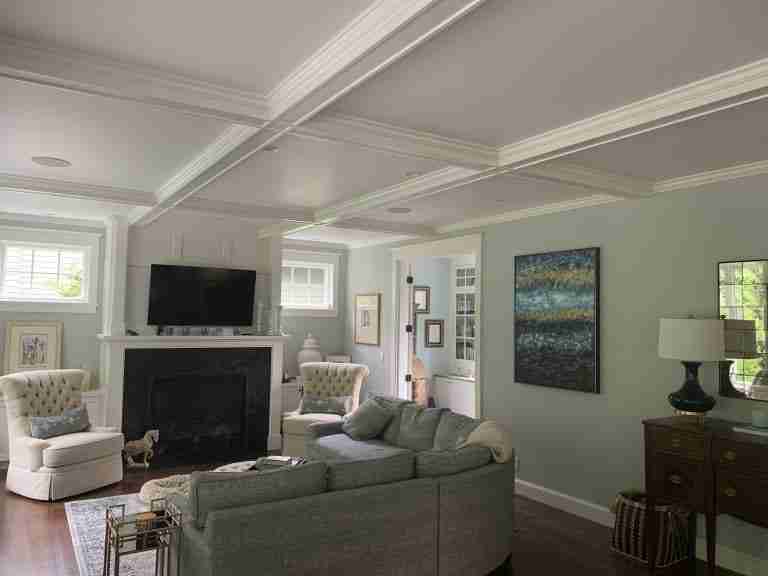
Open Concept Living Space- Design Inspiration
My favorite room in the house is the open concept living space which incorporates the kitchen, bar, dining room, and living room all in one. This space functions as both a formal dining and living room, it’s the ultimate entertaining space.
The coffered molded ceilings and soft blue/gray walls unify the area since it stretches across the entire area. The curved sofa in the living room helps define the cozy seating that surrounds the TV and fireplace.
The large inviting kitchen, bar, and butler’s pantry with soft white/gray quartzite countertops anchor one end of the home. The living area anchors the other, as the formal dining room table, and linen chairs float in between along with the french doors that open to the circular patio.
When you enter through the front door you are greeted with big windows and french doors that open to our large rounded patio. Beyond the patio is the private golf course. We have plenty of trees and plants that provide privacy.
The Staircase In The Entryway
The photo below is the staircase before the complete home renovation project.
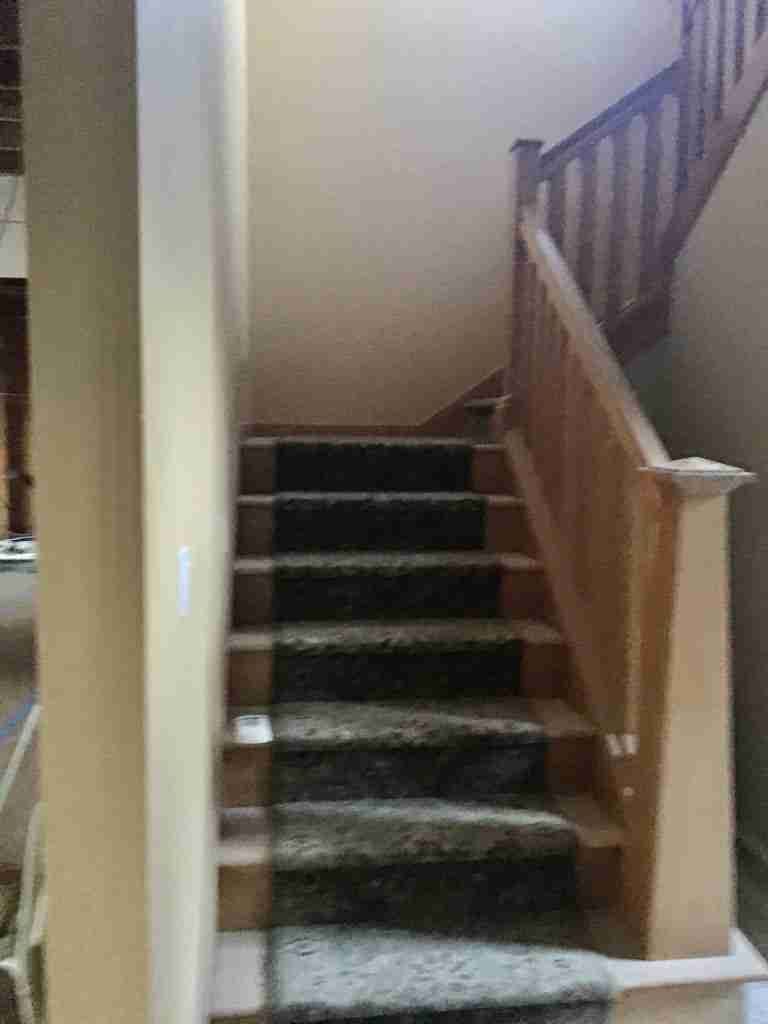
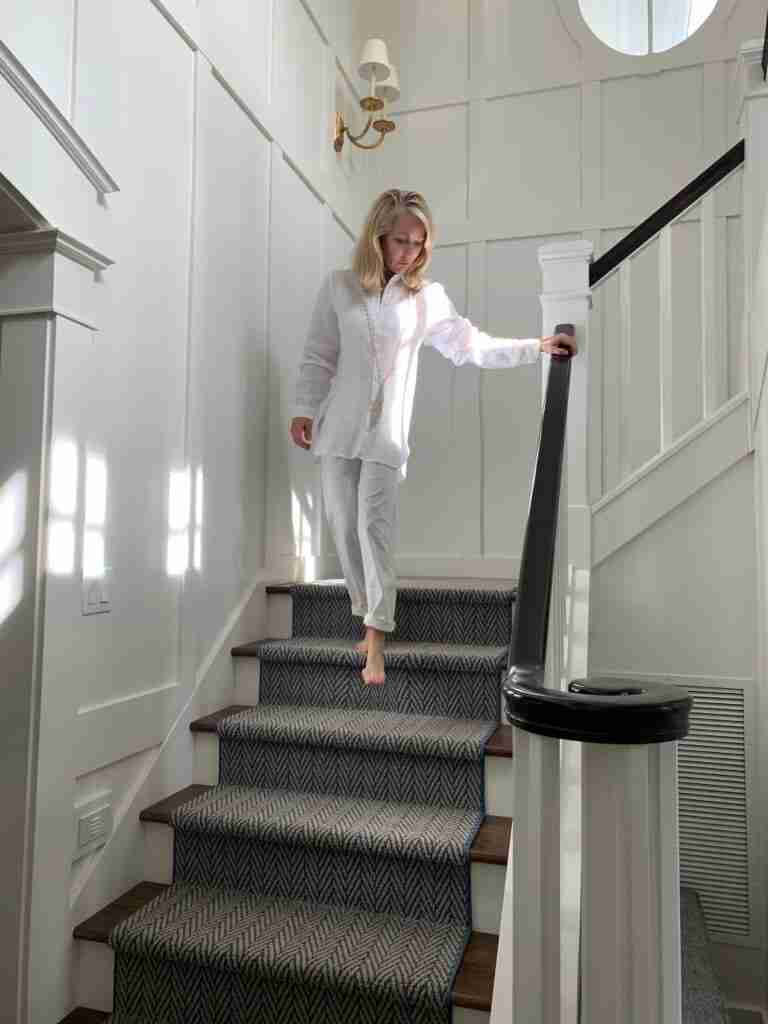
The Front Stairway
The entryway contains a staircase that leads to the upstairs bedrooms and living area. At the top of the stairs the old railing led into a solid half wall.
We removed the old railing and half wall and replaced it with a curved traditional railing.
The stair railing and balusters are similar to the 20th century design attributed from Early-American homes that still have an enduring beauty .
The newel posts & baluster spindles make a strong statement that compliments the timeless wainscoting from floor to ceiling.
As for the stair runner on both sets of stairs, I went with a herringbone stair runners for both stairways in our house. The zigzag pattern hides wear and tear and any dirt or dog hair.
It’s so nice to have two sets of stairs. One in the front of the house and one in the back.
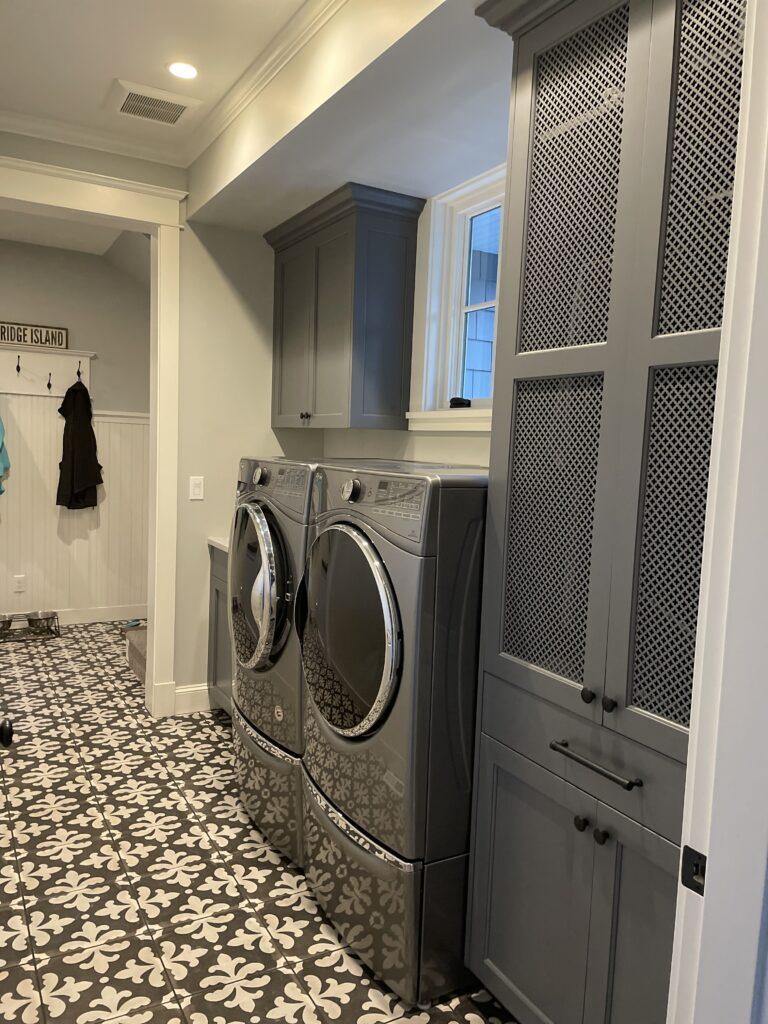
The Laundry Room
The laundry room design was tricky because the garage is just off our laundry and a small mudroom. The laundry room is a high-traffic area, so I wanted to add some fun elements to create a comfortable space.
I went with a ceramic tile that resembles hand-painted cement tile. A European warn look and feel.
We have dogs, so this floor needs to be easy to clean as a high-traffic area. My husband was very skeptical when he saw the tile, but, in the end, we all love the pop of the fun floor design.
The laundry room leads right into our ample kitchen space. With that in mind, I used the same color cabinetry that is on our kitchen island and bar, so the room transition felt purposeful but seamless.
To keep the room clean and clutter-free, we built a gorgeous cabinet with an open-air screen where we can hang clothes in the open air without sharing our laundry with the world. Hahaha. Nobody needs to see my bras and panties hanging. Really!!
Powder Room Remodel
As you can see from the picture, the power room (picture below) was very dated and not very interesting. We had to lost 3 feet of the space in the bathroom so we could build out our bar on the other side of the wall.
The bathroom had ample space to work with.
We added wainscoting and gorgeous grass cloth wall paper to the walls and black and white marble floor for that elegant timeless design.
The photo below is the powder room before the renovation.
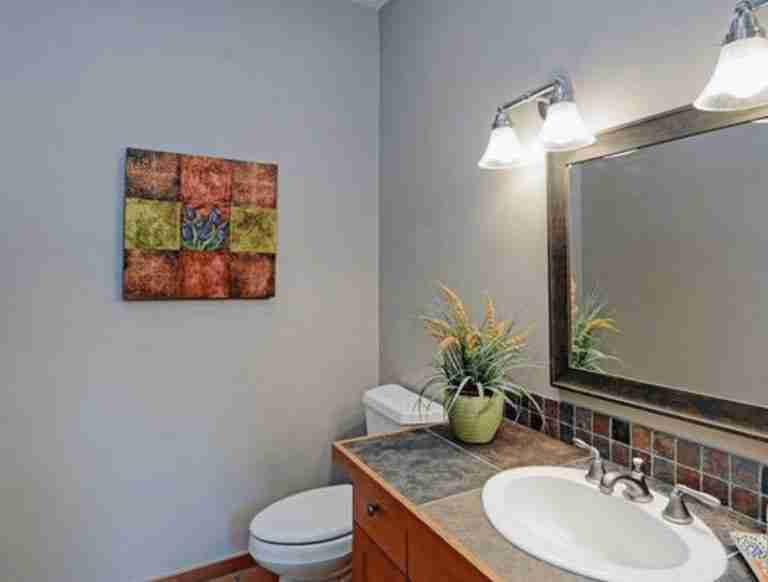
The Powder Room Renovation Reveal
The hall bathroom powder room renovation with grass cloth wallpaper and new painted white wainscoting brought a touch of elegance and sophistication to the space. The combination of textures and colors created a visually appealing and stylish ambiance.
The grass cloth wallpaper added depth and warmth to the walls, providing a natural and textured backdrop for the room. Its subtle pattern and earthy tones complemented the overall design theme beautifully.
The white wainscoting, painted in a crisp white shade, added a classic and timeless look to the lower portion of the walls. It not only enhanced the visual appeal but also added a layer of protection to the walls, making them more durable and easy to maintain.
One of the standout features of the renovation was the sink vanity, which was repurposed from an old desk. The desk was transformed into a stunning vanity by painting it black with gold trim accents. This color combination added a touch of glamour and luxury to the space, elevating its aesthetic appeal.
The vanity was paired with a gold hammered sink, which further enhanced the luxurious feel of the room. The combination of black, gold, and the unique texture of the hammered sink created a focal point that drew attention and added a sense of opulence to the powder room.
Overall, the hall bathroom powder room renovation with grass cloth wallpaper, white wainscoting, and a stylish black and gold vanity created a sophisticated and inviting space that exuded charm and personality.
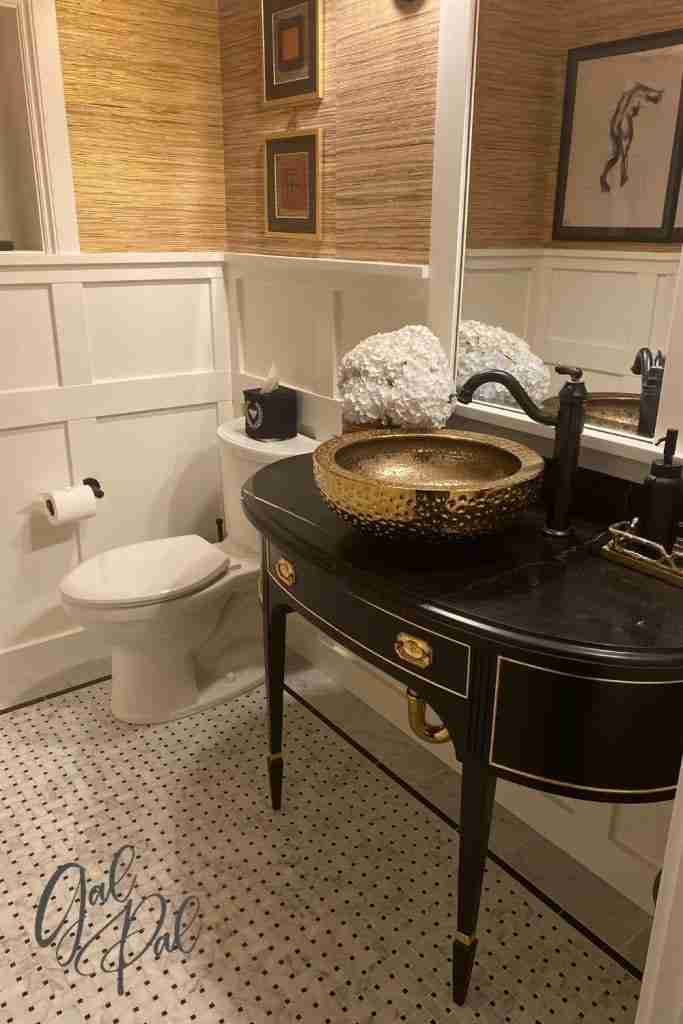
The Boy’s Bathroom Remodel
The boy’s bathroom before the remodel is shown below. Not terrible but the new design is so much better.

The upstairs boys bathroom and guest bath offer a seaside feel by incorporating classic blue and mosaic tiling. The rooms include pops of white with mostly coastal gray blue contract. The décor is simple and sleek.
The Boy’s Bathroom Reveal After The Renovation
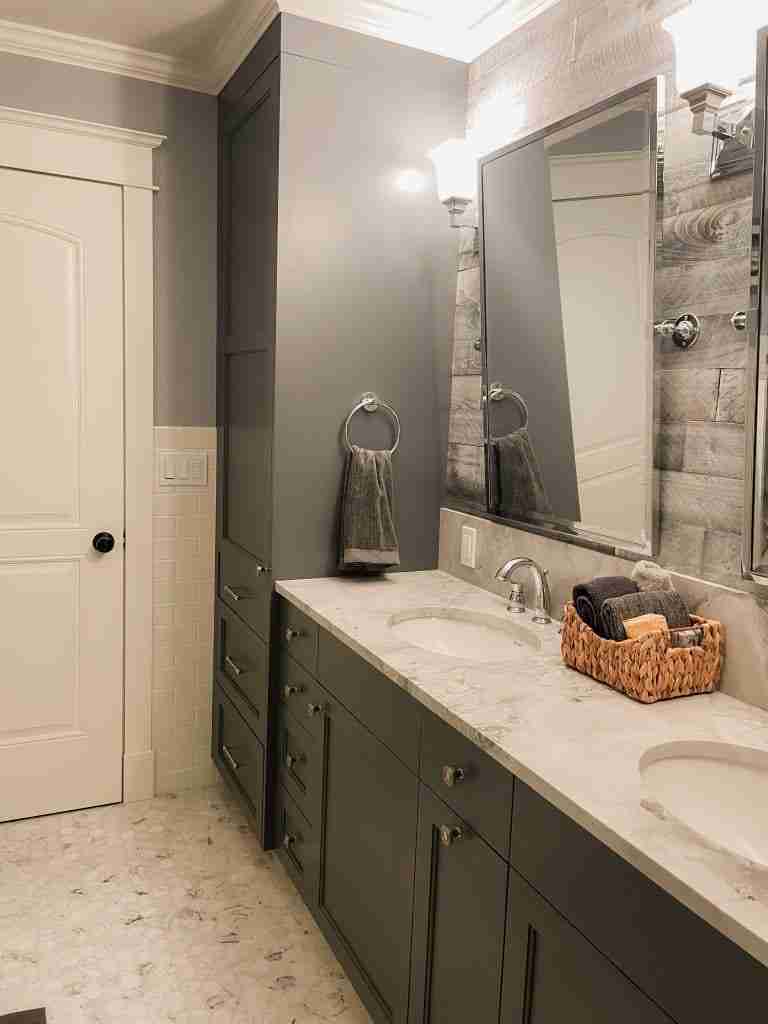
Before And After – The Boy’s Bathroom
I love how the boys bathroom remodel turned out. The before and after home renovation photos say it all.
The Master Bathroom
The master bathroom before the remodel was very dated and worn out. We found a tremendous amount of mold underneath the tile in shower. The design and flow of the entire bathroom design was completely redesigned.
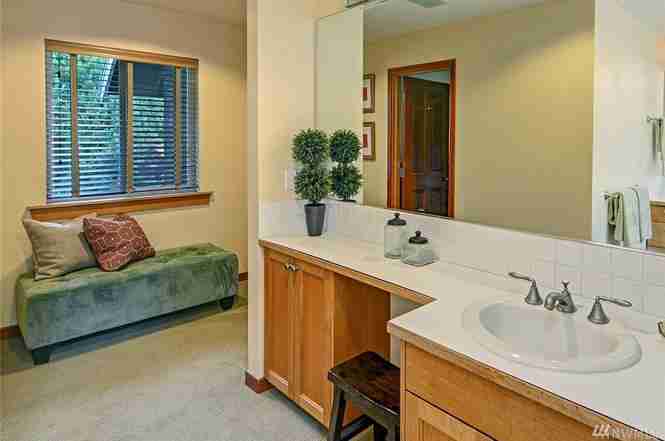
The Master Bedroom Reveal
The photo below is of our master bathroom after our remodel. The goal was to design a spa-like bathroom that felt clean and fresh.
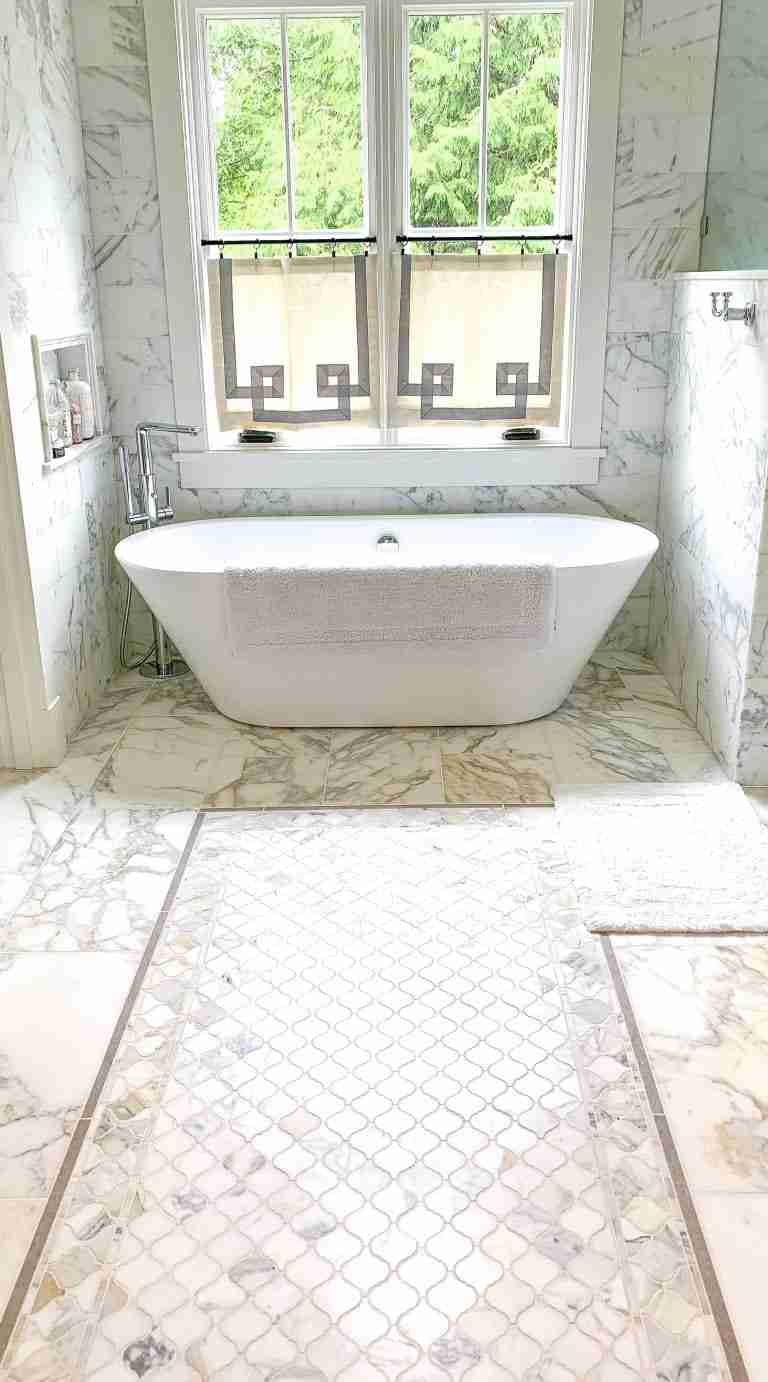
The master bath exudes a traditional Hampton feel with white cabinetry and clean lines and lots of white marble. When I originally was planning the master bathroom, I had no idea that I would end up running the marble up the walls.
After we were finished tiling the walk-in shower, we decided to continue with the look of the large marble tiles on the surrounding walls of the bathtub. Luckily, we had the perfect way to make the transition between the marble wall and sheetrock wall. We used the same marble from the wall for the baseboards in the entire bathroom.
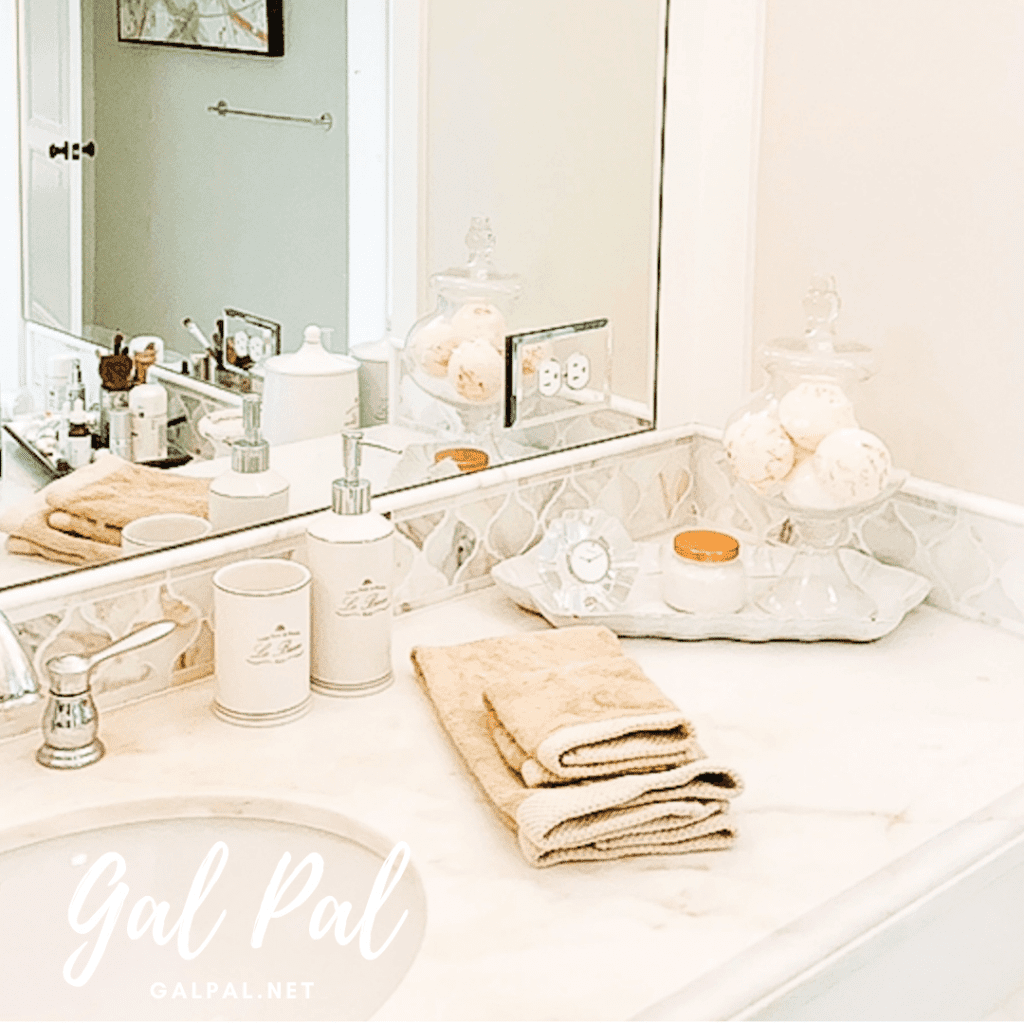
One of favorite part of the master bathroom is again the inlaid marble tiled rug. This provides an ideal walkway out of the shower and bathtub so we don’t slip. The small pieces of tile in grout has a nice texture on your feet.
The Guest Room Before Photo
The photo below is the guest room before the complete home renovation.
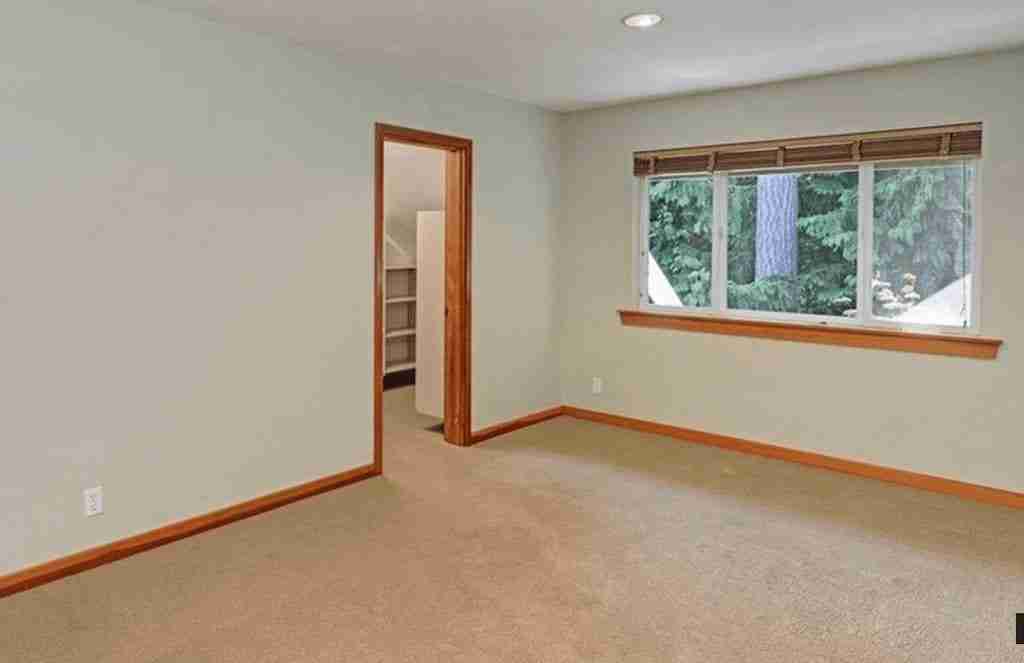
The Guest Room Reveal
The guest room remodel was finished with a pull out sofa so the room can be used in a variety of ways. The photo below is the guest room after the complete home renovation-before and after.
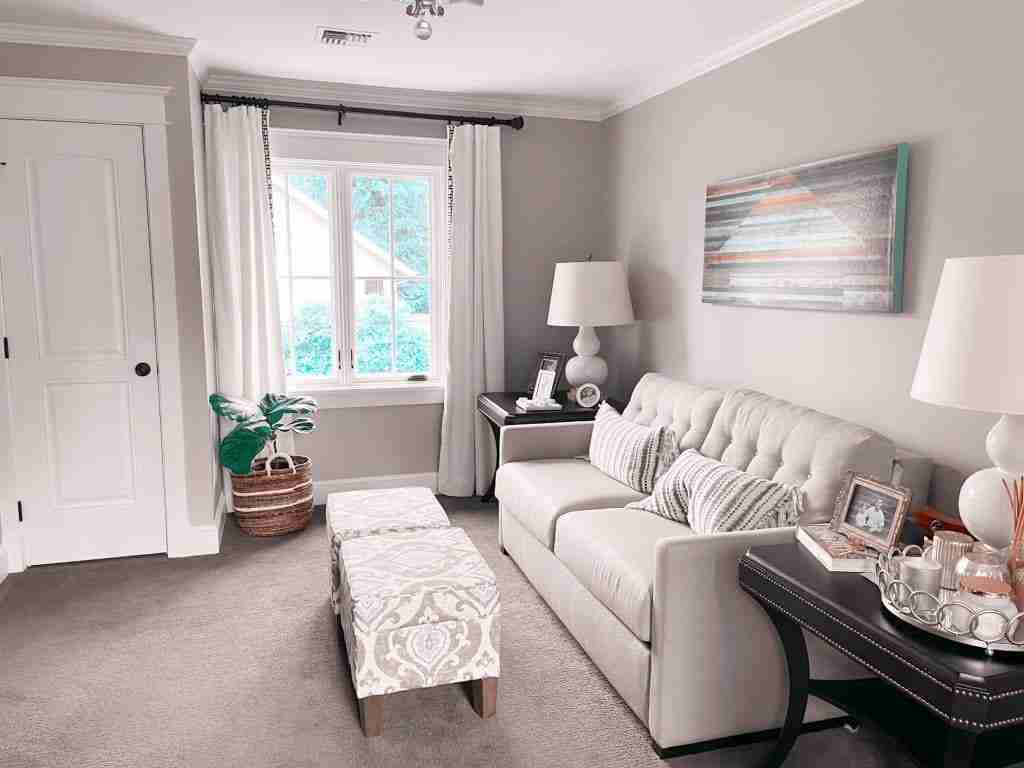
This room used to be a bedroom with a large walk in closet. When we added the great room, the closet became the bathroom and hallway space.
The Master Bedroom Remodel
When we bought the house, the master bedroom was fine but odd. The bed was designed to look at the built in closet, which doesn’t work. That had to go!
When we striped the walls down to the studs we moved the room around. The space was still awkward to work since we couldn’t add more room to the suite.
Originally, we wanted to have a balcony built off the master but we found out that the house didn’t have the support we needed to make it work and it would have been extremely expensive to build it the way it would be safe. I was heart broken as that was one of the design features I really wanted to have.
The master bedroom is still a work in progress. I am in the process of adding some key decorating elements to the room including artwork and furniture but it is getting there.
The master space as simple and comfortable with a chaise lounge (we rarely use) and white linen drapes. I use linen window coverings in both the master bath and bedroom.
See more about my secret source to custom drapes here.
The Kitchen Remodel- Before and After Photos
When we bought the house the kitchen was a skinny galley design. We decided to open up the entire space from the kitchen to the living room area.
The reason so many people love a white kitchen is because the white color scheme invites the opportunity to add almost any color into the mix.
We painted all of our cabinetry in the main kitchen, butlers pantry, extended living room area all white (Benjamin Moore White Dove) with the exception of the bar and kitchen island which we painted the gorgeous blue gray color. Rubbed bronze pulls from Restoration Hardware had enough black in the color as opposed to brown.
I love how the kitchen turned out. White and bright with gorgeous marble tile.
The Old Kitchen Before The Complete Home Renovation
The galley kitchen was tight and very awkward. We tore out the entire kitchen down to the studs. All the windows needed to be replaced as well.
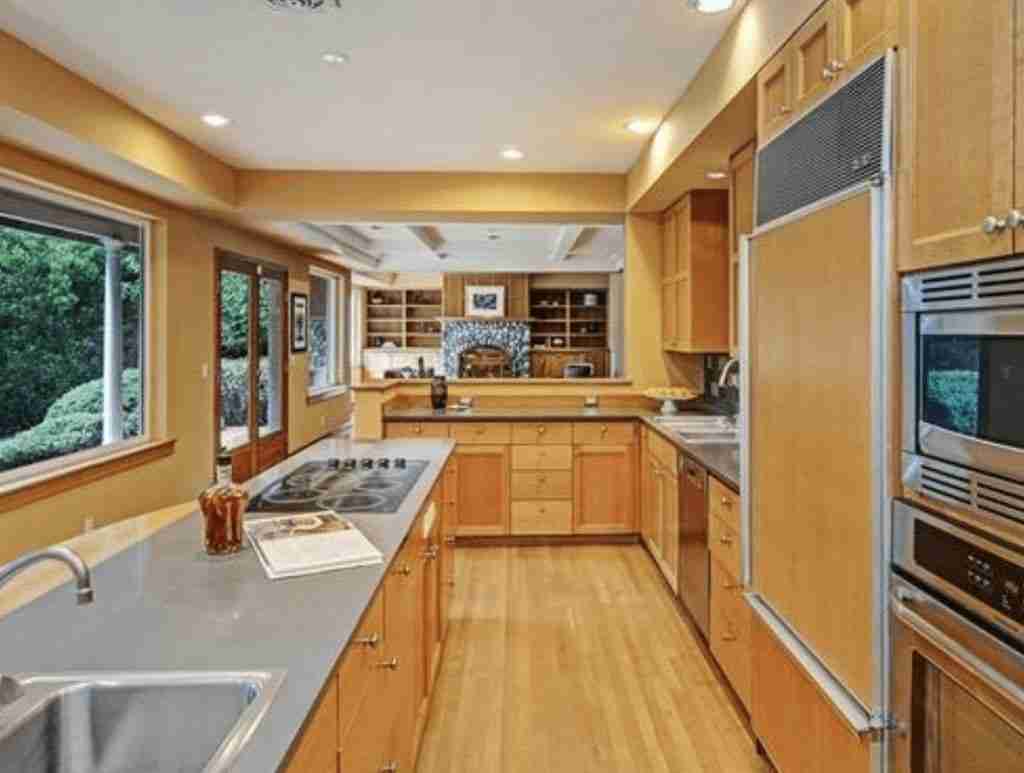
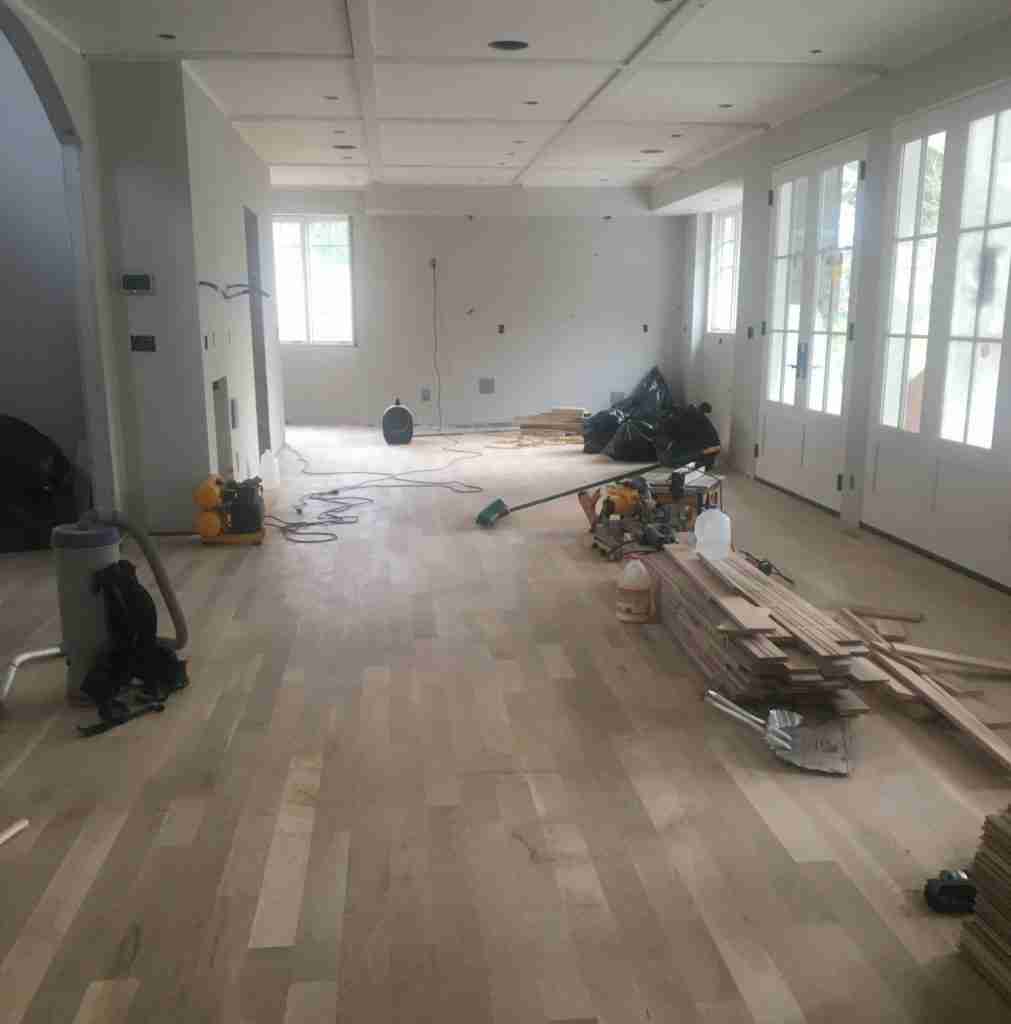
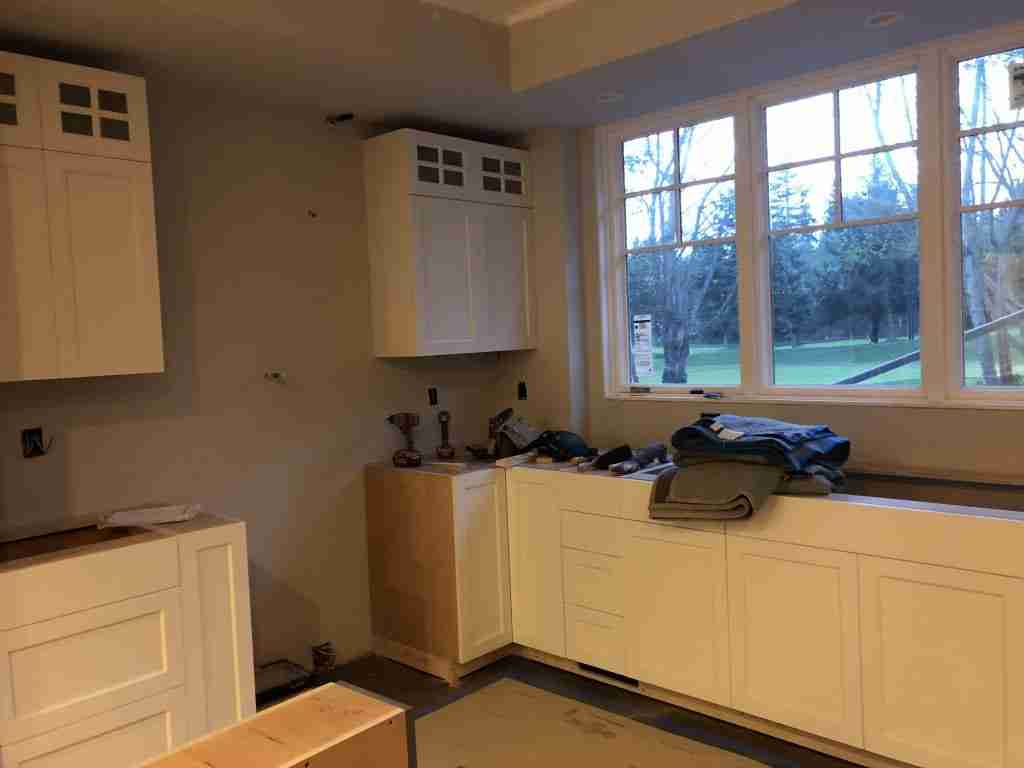
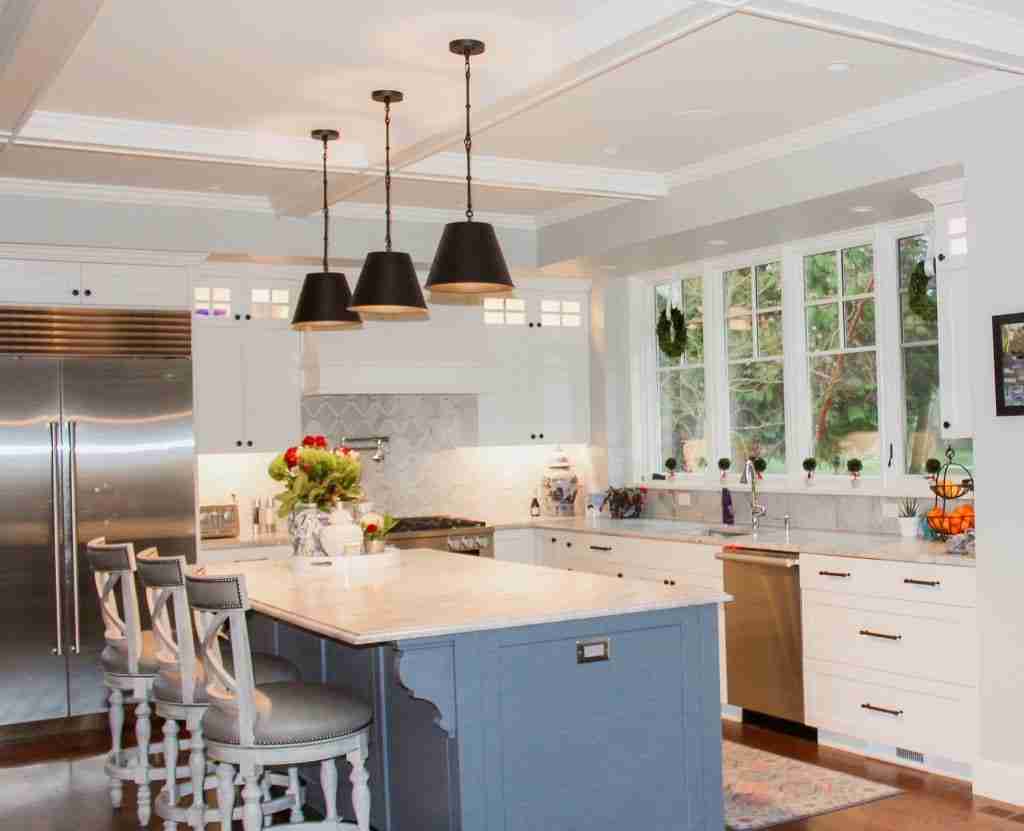
Welcome to our newly designed kitchen, where comfort meets elegance in a Hampton-inspired setting. The first thing that catches your eye are the white kitchen cabinets, exuding a sense of timeless charm and sophistication.
These cabinets are not just aesthetically pleasing but also functional, providing ample storage space for all your kitchen essentials.
Moving to the center of the kitchen, the island steals the spotlight with its beautiful blue-gray paint color. This choice adds a touch of coastal-inspired tranquility, creating a focal point that balances perfectly with the white cabinets. The island isn’t just a workspace; it’s a gathering spot where conversations flow effortlessly.
Built-In Bar Adjacent To The Kitchen
Adjacent to the island is a small built-in bar, also painted in the same serene blue-gray hue. This continuity in color scheme ties the space together seamlessly, creating a cohesive and harmonious atmosphere. The bar area is perfect for serving drinks or enjoying casual meals while enjoying the inviting ambiance of the kitchen.
As you explore further, your gaze is drawn to the stunning marble tile that makes a statement throughout the kitchen, bar, and walk-in butler’s pantry. The marble’s veining adds a touch of luxury and sophistication, elevating the overall look of the space. It not only enhances the aesthetic appeal but also adds a sense of depth and texture to the design.
The combination of comfortable and elegant white cabinets, a serene blue-gray island and bar, and the statement marble tile creates a kitchen that exudes a Hampton vibe – relaxed yet refined, inviting yet sophisticated. It’s a space where functionality meets style, making every moment spent here a joyous experience.
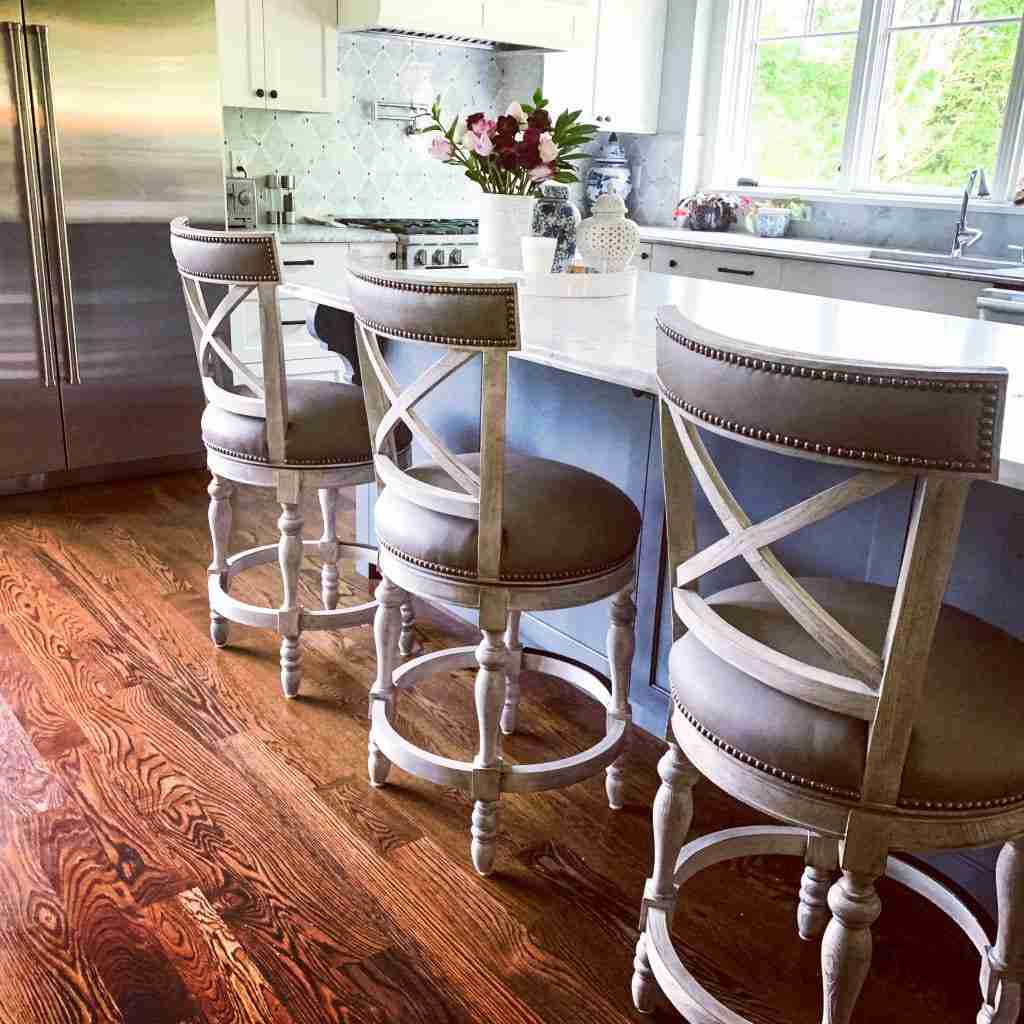
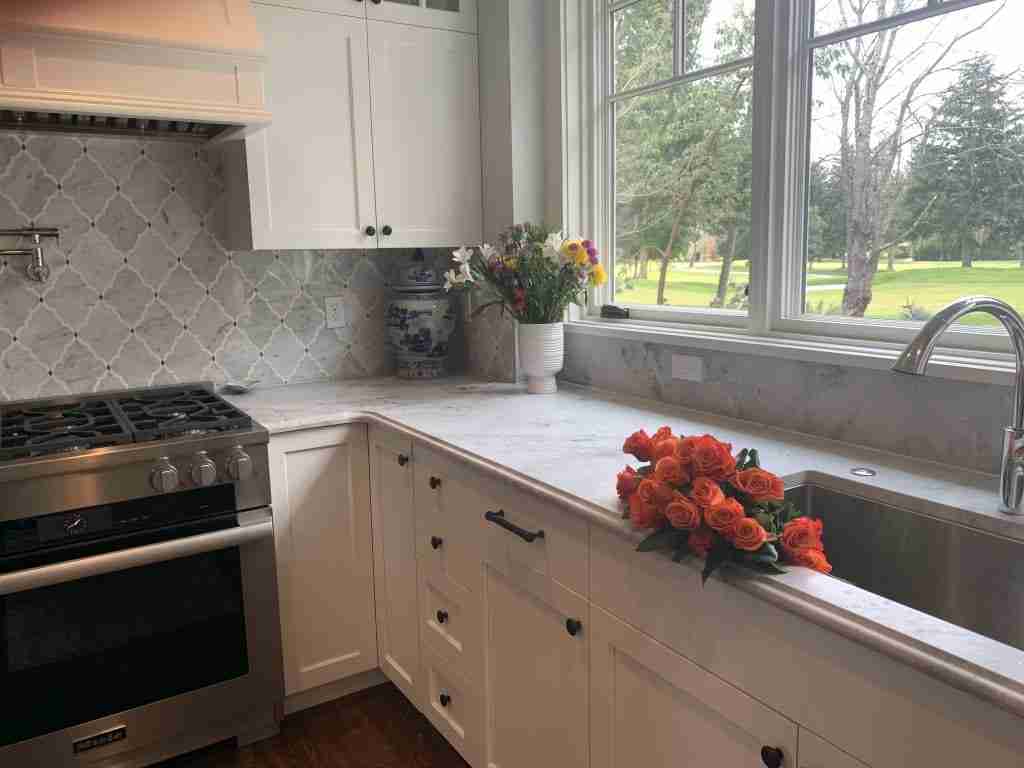
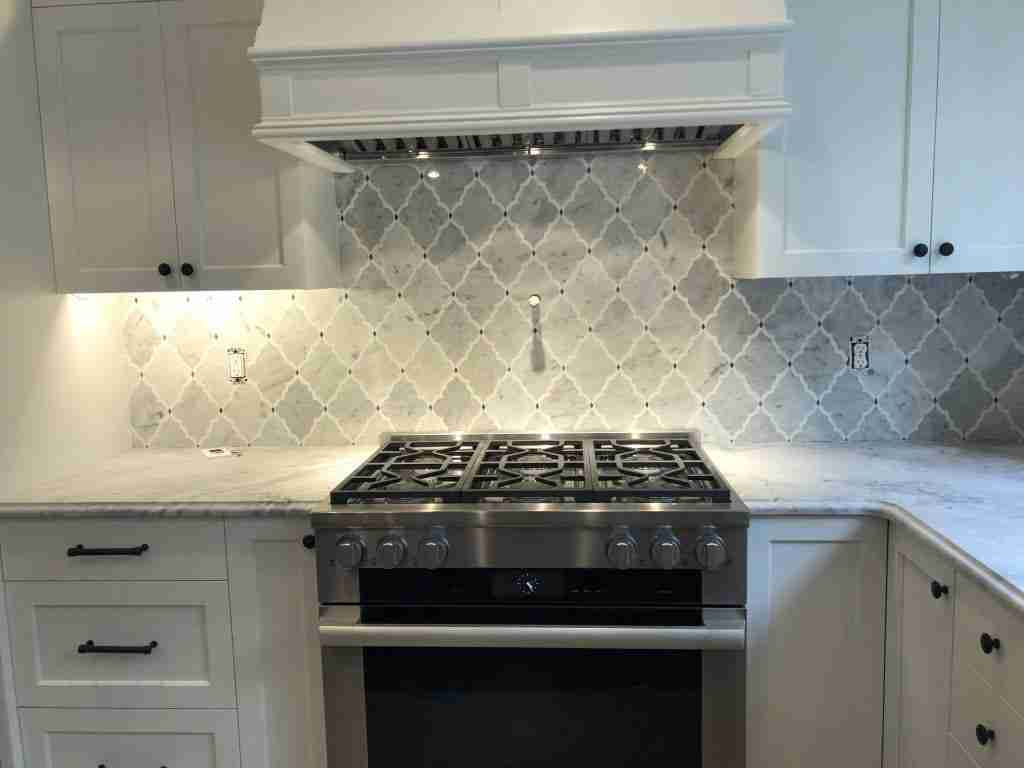
The Traditional Kitchen The Butlers Pantry Off The Kitchen
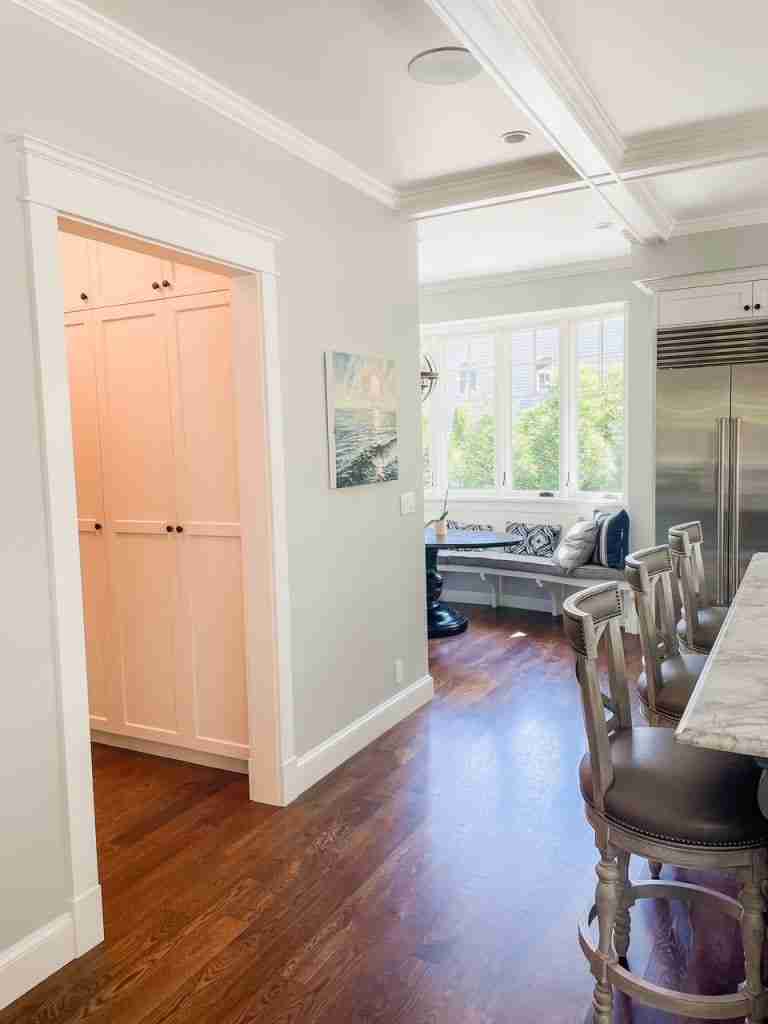
The Great Room Addition
The great room addition was one of the most expensive parts of our remodel but so worth it!The space prior to the remodel was a typical unfinished attic as shown in the picture below.
We raised the beam to make for a roomy open air space that could be enjoyed by the entire family.The room has tall vaulted ceilings with storage and ample room for teenage sleepovers, football parties and yoga .
Before And After- The Great Room- Family Room
Boys Bedroom Makeover
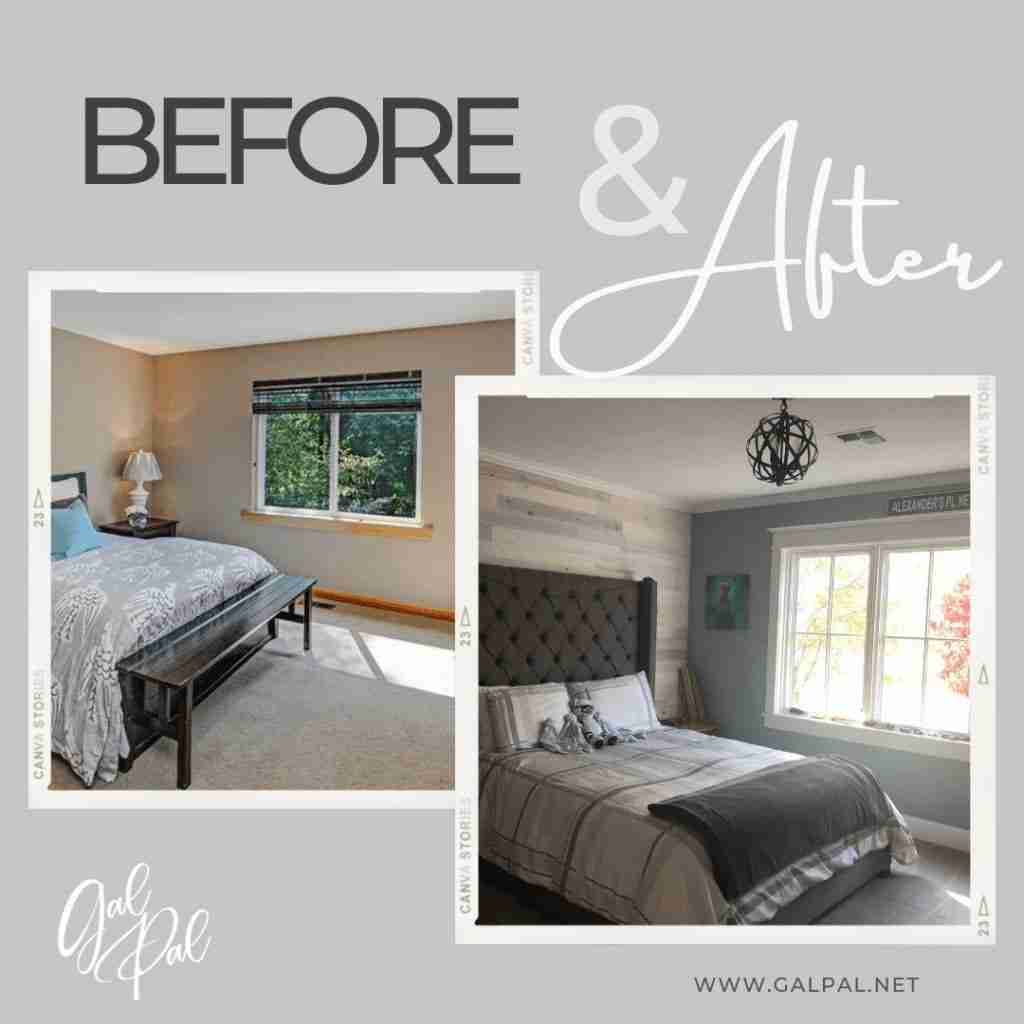
This bedroom was so fun to decorate because it was for my special guy. I asked Alex what he wanted his “big boy room” to be like and he helped me pick out the black sphere chandelier. I went from there to finish the design.
We installed wood paneling on one wall behind the bed to add texture and more of a coastal vibe.
Lighting fixture and shelving are made from black metal. I have added new bedside lamps since this picture was taken. More design tips on my home tour post here.
Home Exterior Renovation-Hardscape
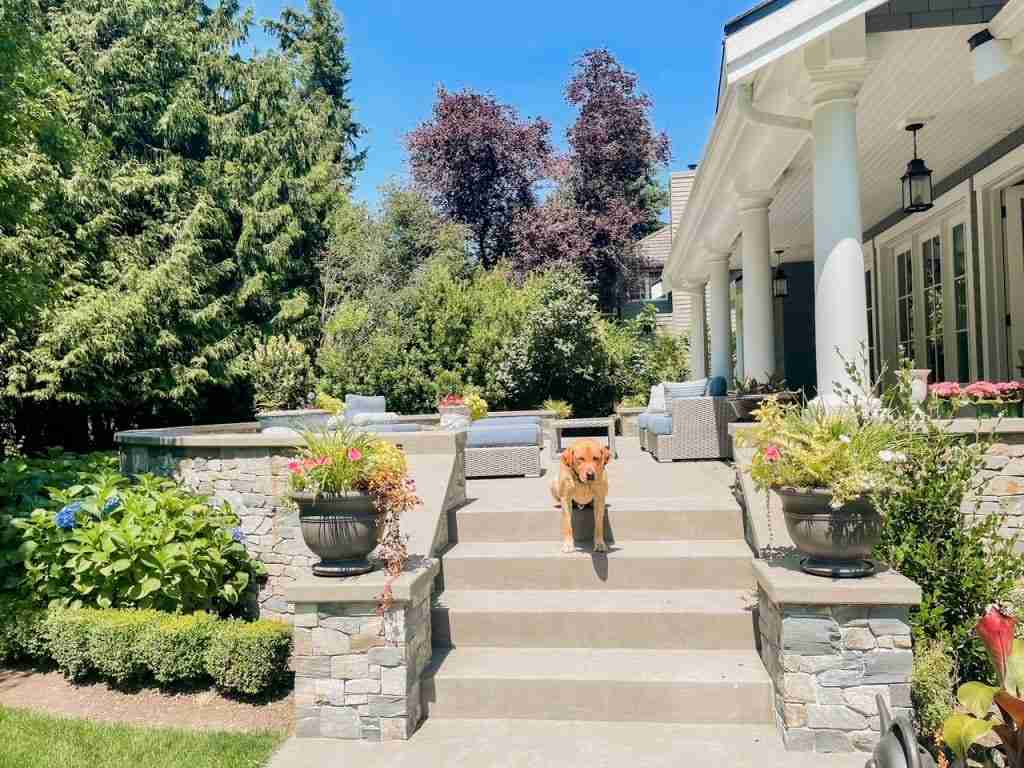
The exterior of the house carries the same Coastal theme with a dark grey stain and white trim. We added crushed oyster shell pathway for that Coastal vibe. Read more here on timeless coastal paint colors.
I scraped the entire landscape and kept only a few shrubs and trees. I lined my backyard with evergreen boxwoods. I love for clean look of boxwoods. There are so many flowers and plants that pair well with english boxwoods.
Some of my favorite additions to our landscape have been the driveways lined with teddy bear rhododendrons and hydrangeas.
Boxwoods flow from the front yard to the back in a more formal design. I planted my favorite strawberry vanilla hydrangea at the corner of the house where we can see the beautiful blooms all summer long.
Before and After- Doors- Windows-Patio Hardscape
The large curved patio design right outside the pair of french doors, is one of the favorite parts of our home.
This entertaining space is ideal for a large group of people to gather and watch the golfers pass by.
Home Exterior- Cedar Shingles
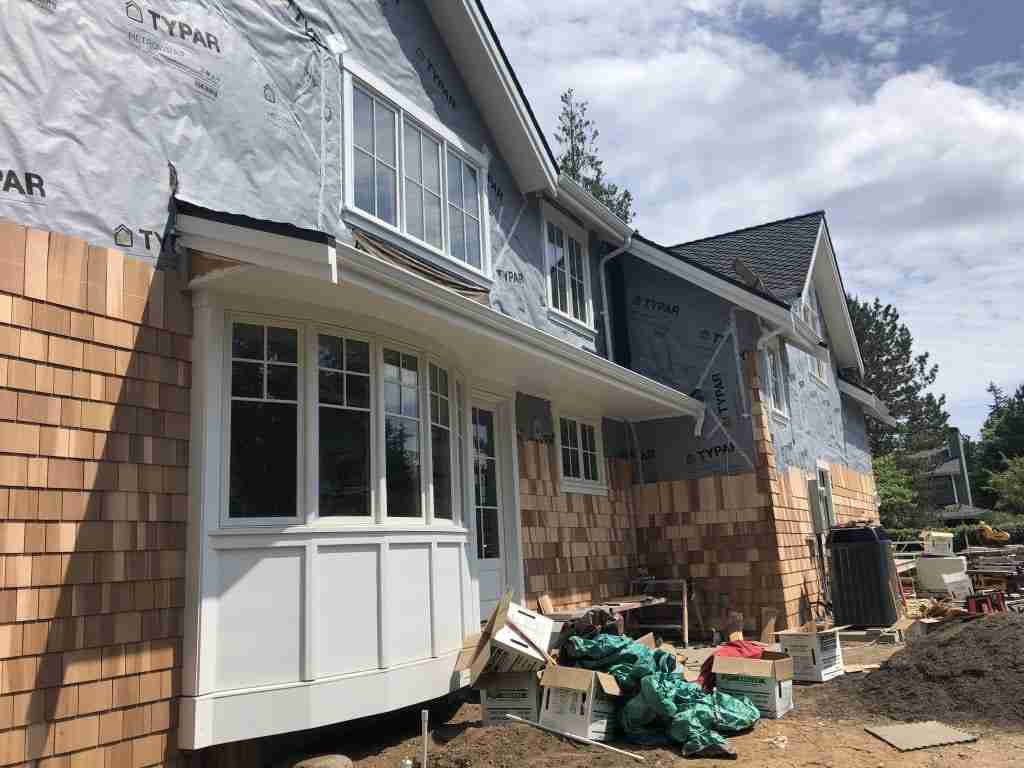
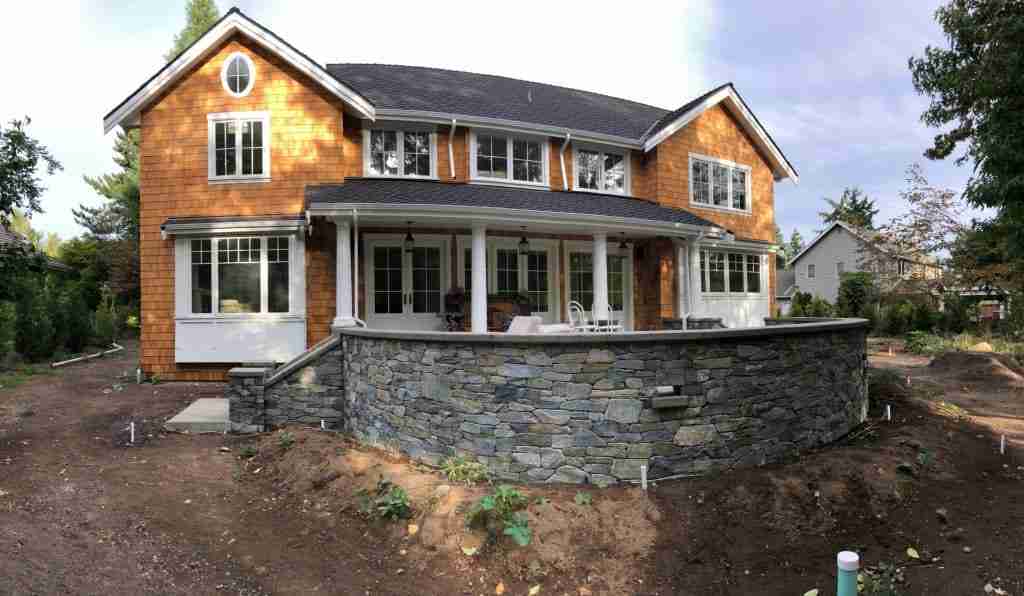
Instead of replacing the shingles, we did damage control and fixed the dry rot.
First impressions are everything! The color you paint your house will make the first impression someone has of your home. You’ll want to freshen-up and update the look of your home? A nice paint job will improve your curb appeal.
So how do you choose the best exterior paint color for your home? We have you “covered” if you follow the simple guide below. There are seven (7) essential things to consider when choosing an exterior paint color.
We used a solid stain on our cedar shingles. The only issue is that solid color acts like paint and can peel it not appropriately applied.
To learn more about our garden design and 18 inspiring garden path ideas, see here.
Designing a landscape from scratch offers a canvas for creativity, especially when incorporating foundational plants like boxwoods, hydrangeas, camellias, and maple trees. To begin, the structural elegance of boxwoods provides a versatile framework, whether sculpted into hedges or arranged in geometric patterns.
Their evergreen foliage ensures year-round appeal. Hydrangeas, with their bountiful blooms in varying hues, add bursts of color and softness, perfect for creating focal points or borders. Camellias, prized for their glossy foliage and exquisite flowers, bring a touch of sophistication, thriving in the dappled shade beneath the canopy of maple trees.
These trees, with their graceful branches and vibrant autumnal foliage, anchor the design, providing height, shade, and a sense of timelessness to the evolving landscape. With careful consideration of scale, texture, and seasonal interest, this landscape design promises enduring beauty and harmony.

