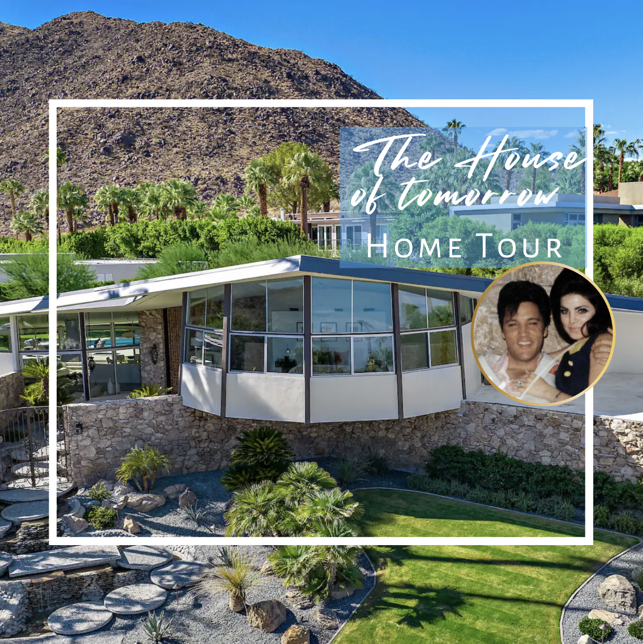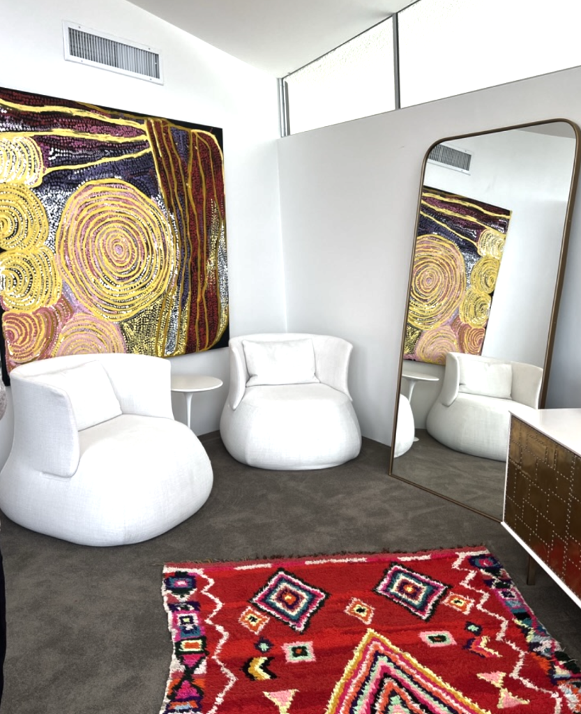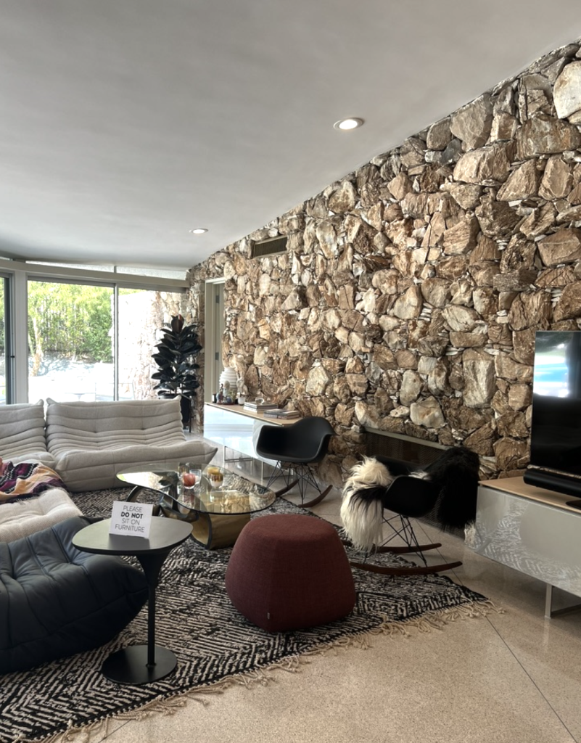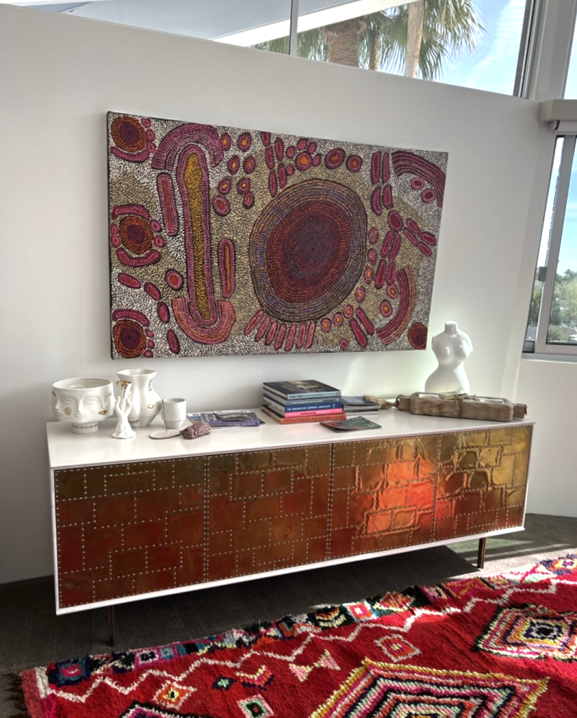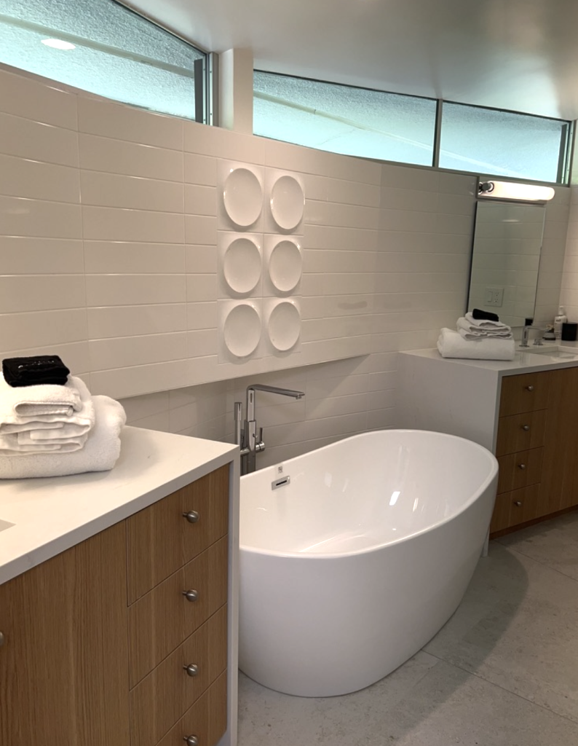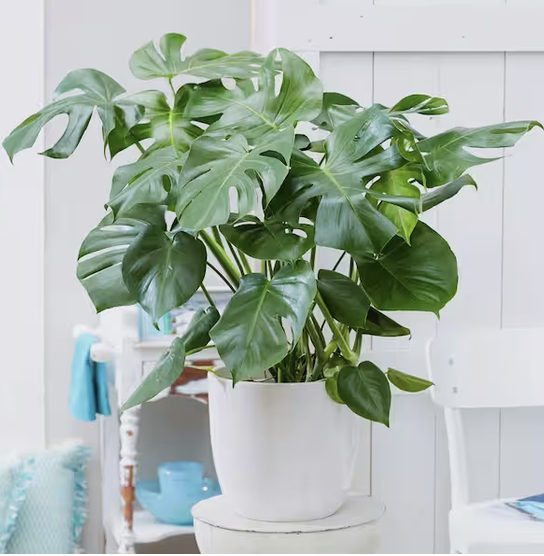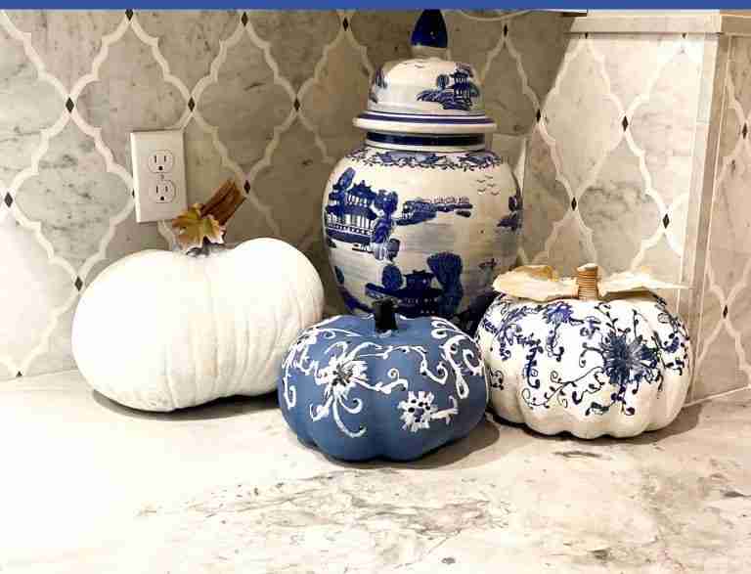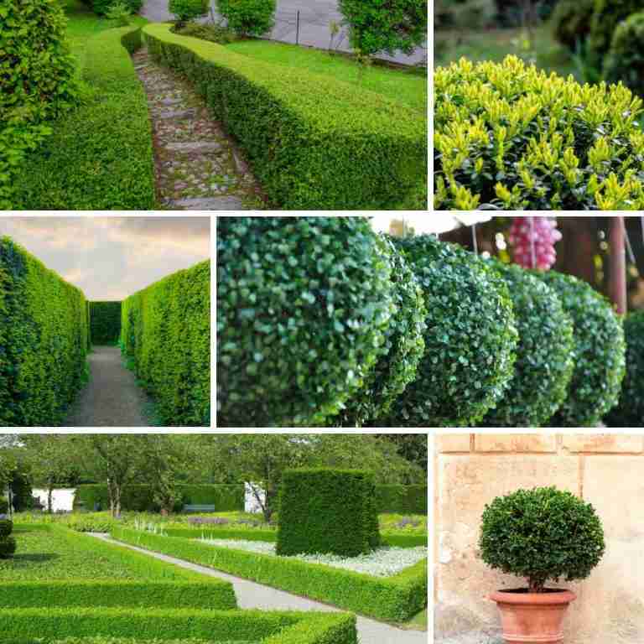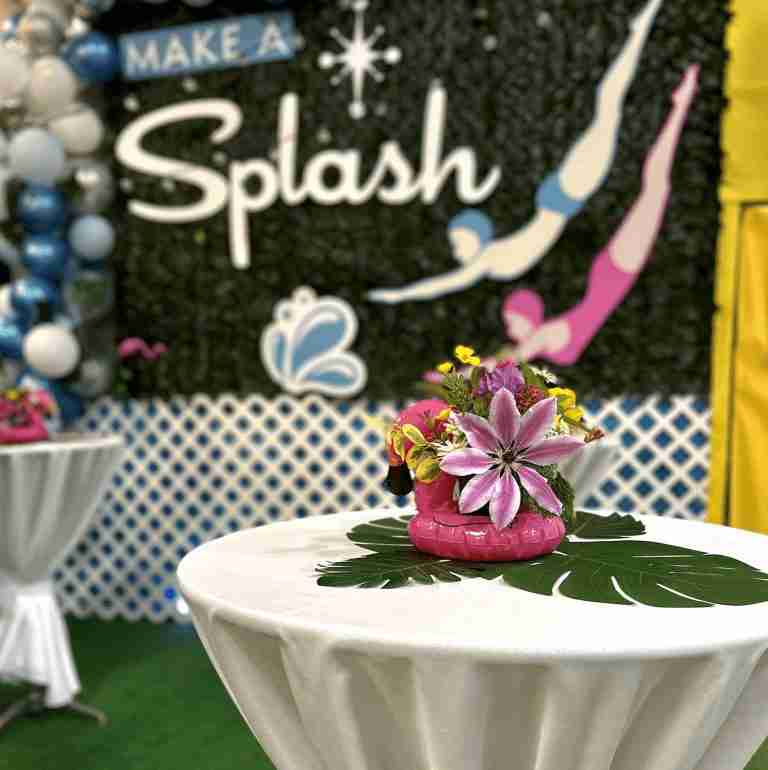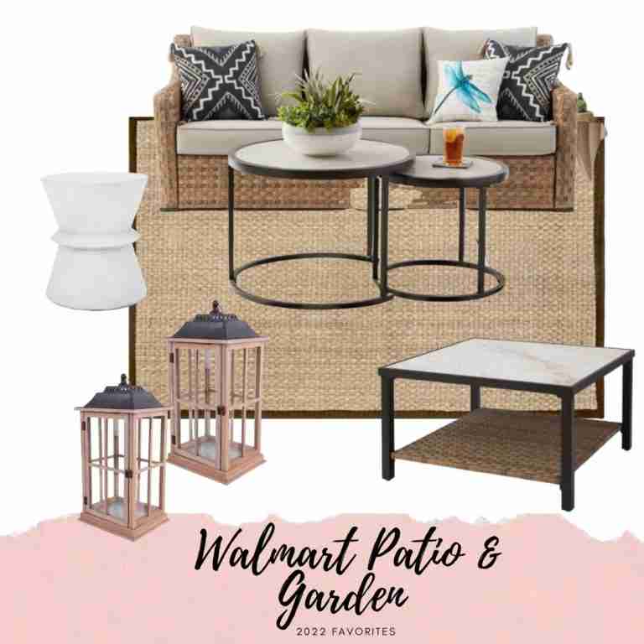The Mid-Century Modern House of Tomorrow- Home Tour
While in the Palm Springs, I had the rare opportunity to take part in the mid-century modern house of tomorrow tour as part of this year’s modernism week. I am sharing the home tour with you here.
Take a peek inside the famous “Elvis Presley Honeymoon Hideaway” also known as “The House Of Tomorrow”.
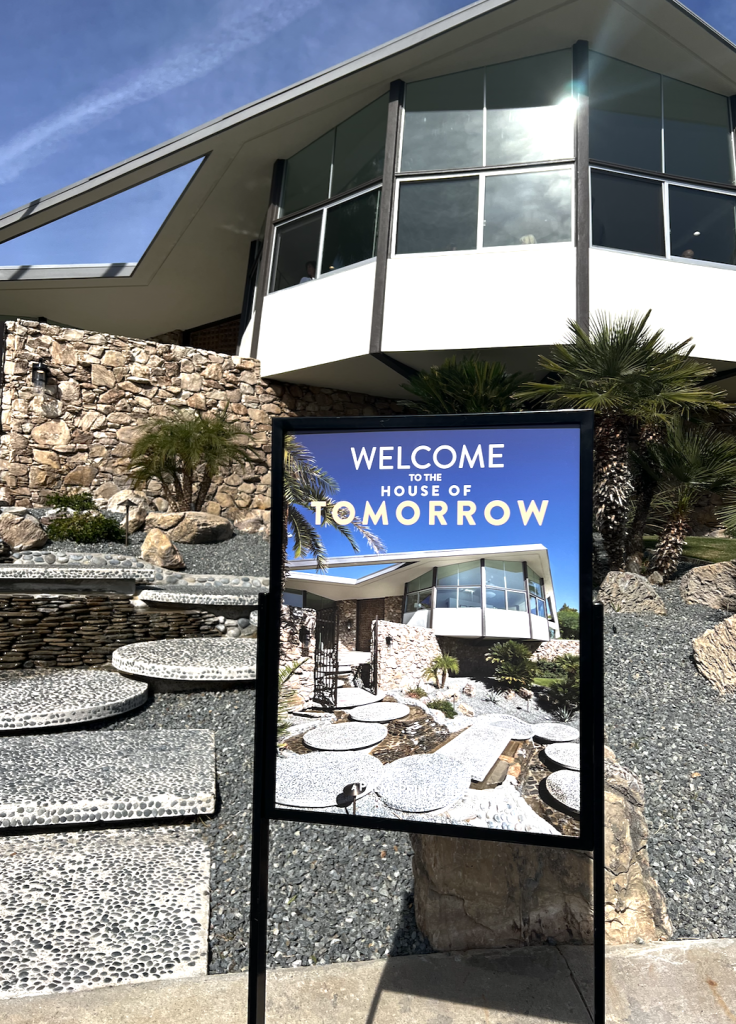
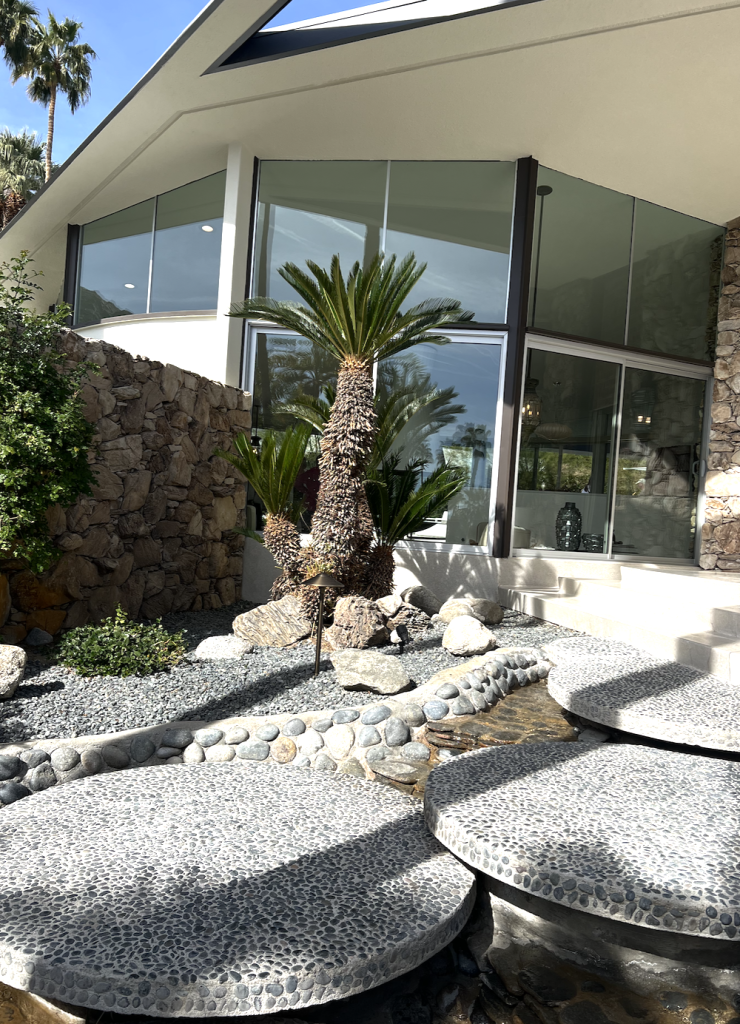
What is The House Of Tomorrow?
The Alexander Estate, also known as the “House of Tomorrow,” is a historic property located in Southern California. It was originally designed by architect William Krisel and built by the Alexander Construction Company in 1962. The home is well known for its futuristic and innovative design.
The Palm Springs Art Museum celebrates the history and legacy of mid-century modern design in Palm Springs. The Alexander Estate is one of those award-winning designed homes.
The Quick History Of The House Of Tomorrow
- Designed by William Krisel
- The mid-century modern architecture was featured as a future model home in the 1960s.
- The designer Robert Alexander, wife Helene and daughter Jill lived there 1960-1965
- Robert and Helene passed away in a tragic plane crash
- The house was leased to Elvis and Priscilla Presley from 1966 to 1967, he lease the house at a whopping $21,000 for the year.
- The Presley’s honeymooned there in 1967
- The house was exchanged hands several times before it was repossessed by the bank
- Leonard Lewis purchased the house from the bank and turned the home into a futuristic house sideshow
- The new owners renovated the home to what the Alexanders would appreciate
A major renovation was conducted at the Alexander Estate by the DAMN design team in 2020. The house was fully updated to meet modern living standards while still preserving its unique architecture and design elements.
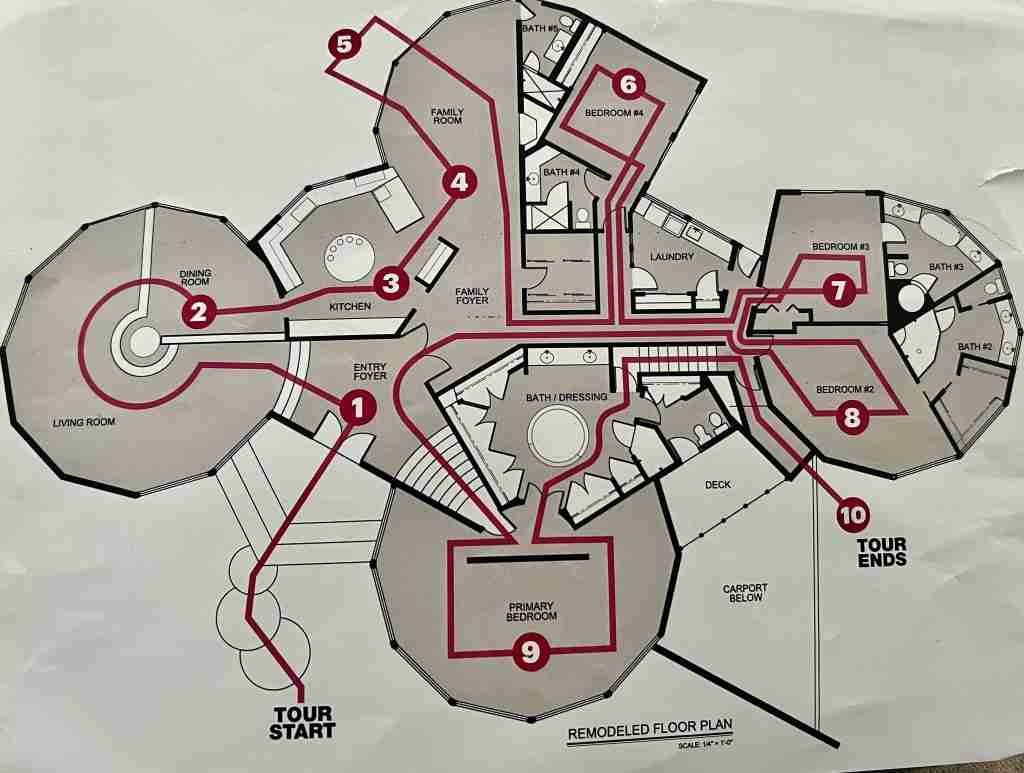
How did the House of Tomorrow get its name?
The Palm Springs estate caught the attention of the media almost immediately after it was completed. The house premiered as a centerfold in Look magazine in 1962, where it earned the name “The House of Tomorrow”.
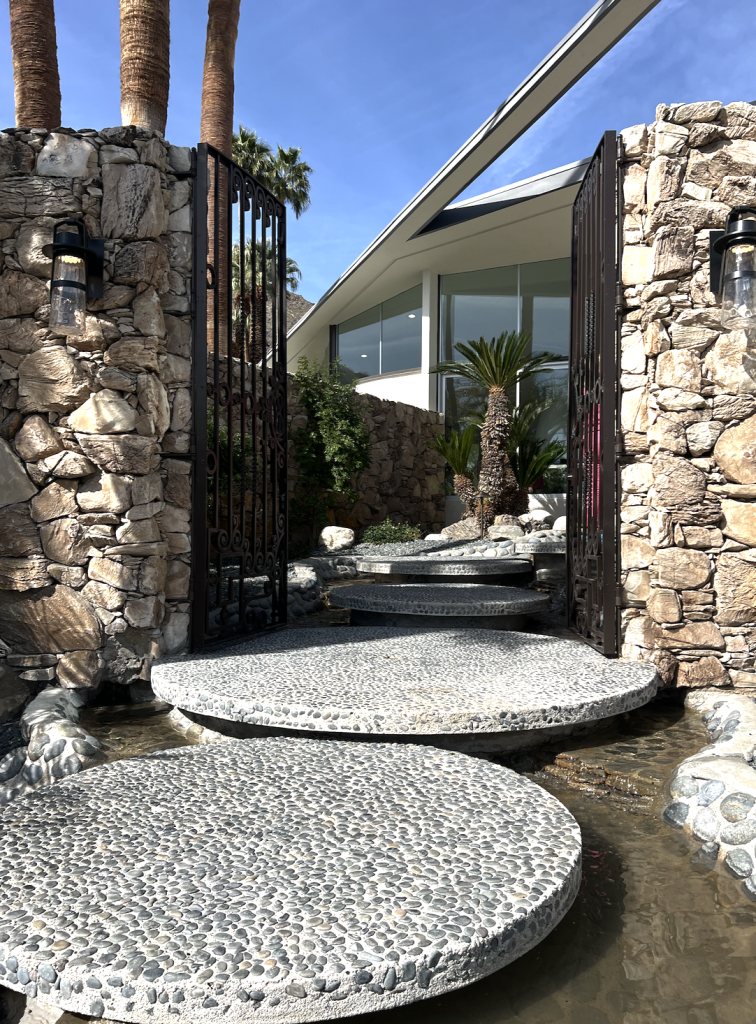
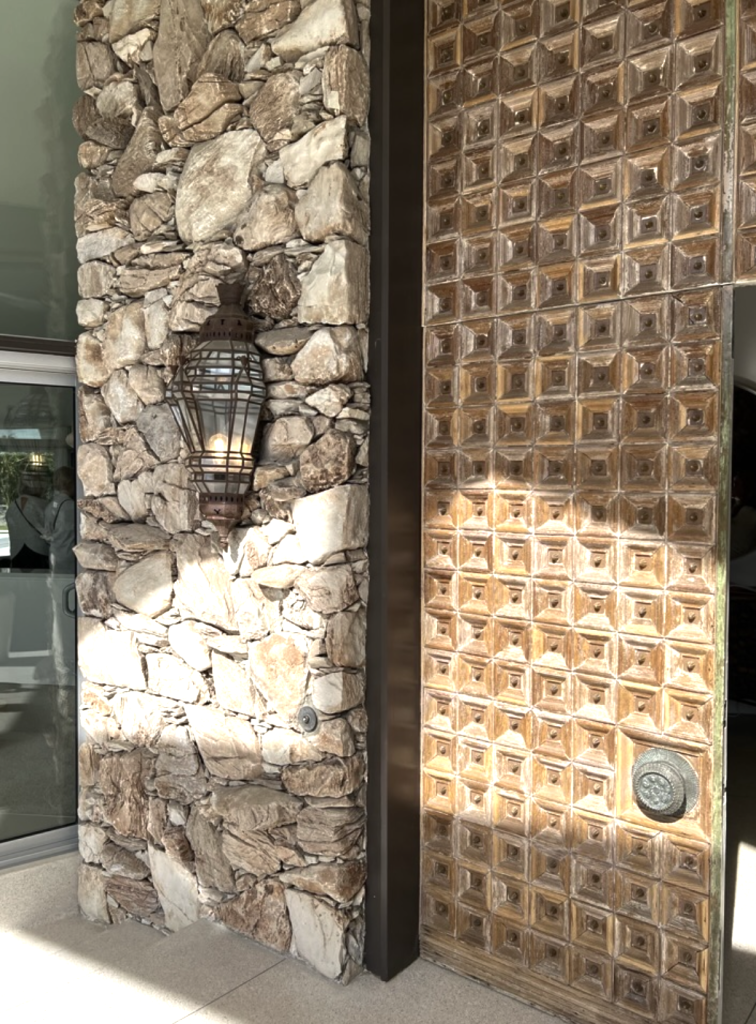
Where Is The Alexander Estate Located?
Located at the bottom of the San Jacinto Mountains, the Elvis Presley Honeymoon Hideaway is a 5,000-square-foot home and has three levels, four bedrooms, and five bathrooms. Located at 1350 Ladera Circle in Palm Springs, California.
As you walk up to the futuristic house, that resembles a spacecraft you can see the center of the house (visible from the stepped waterfall because of the spaceship-like winged roofline).
This space-age home is in the middle of what you might call “desert modernism”. The neighborhood is famous for the old movie star homes. Since Palm Springs is near Hollywood, icons like Elvis and Priscilla Presley, Bob Hope, Cary Grant, Elizabeth Taylor, Frank Sinatra, and countless others purchased or leased in the area to be able to escape the spotlight of celebrity for a few days.
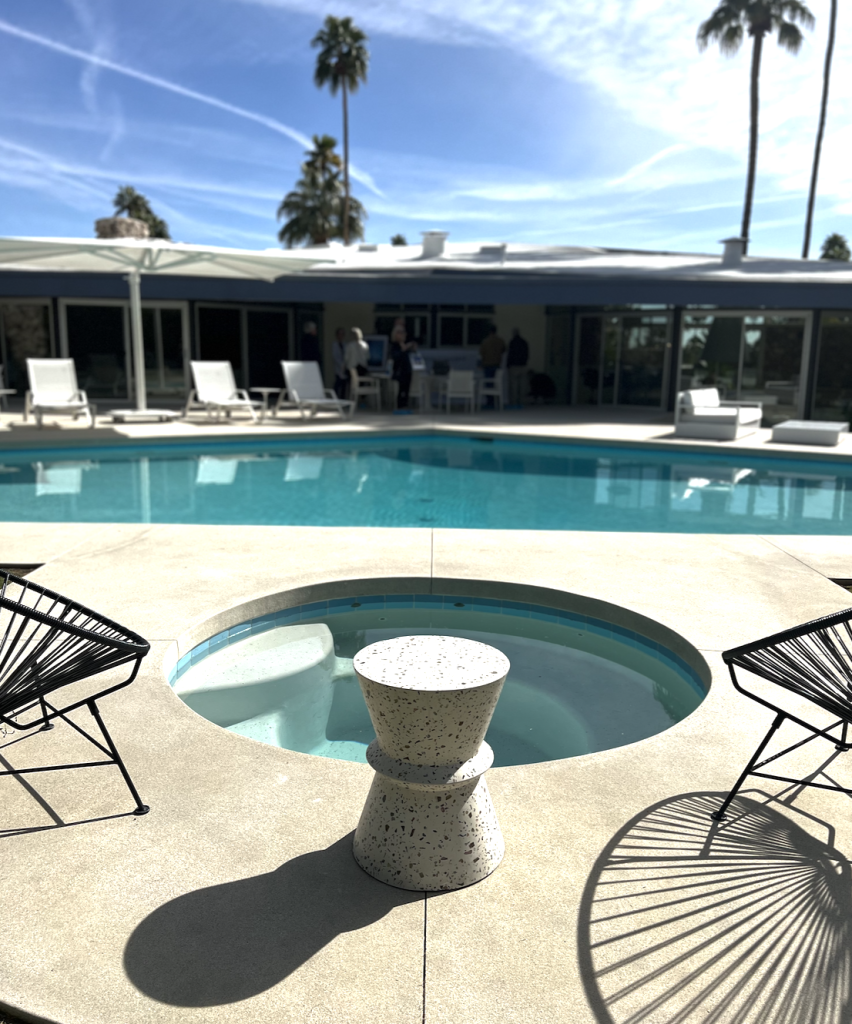
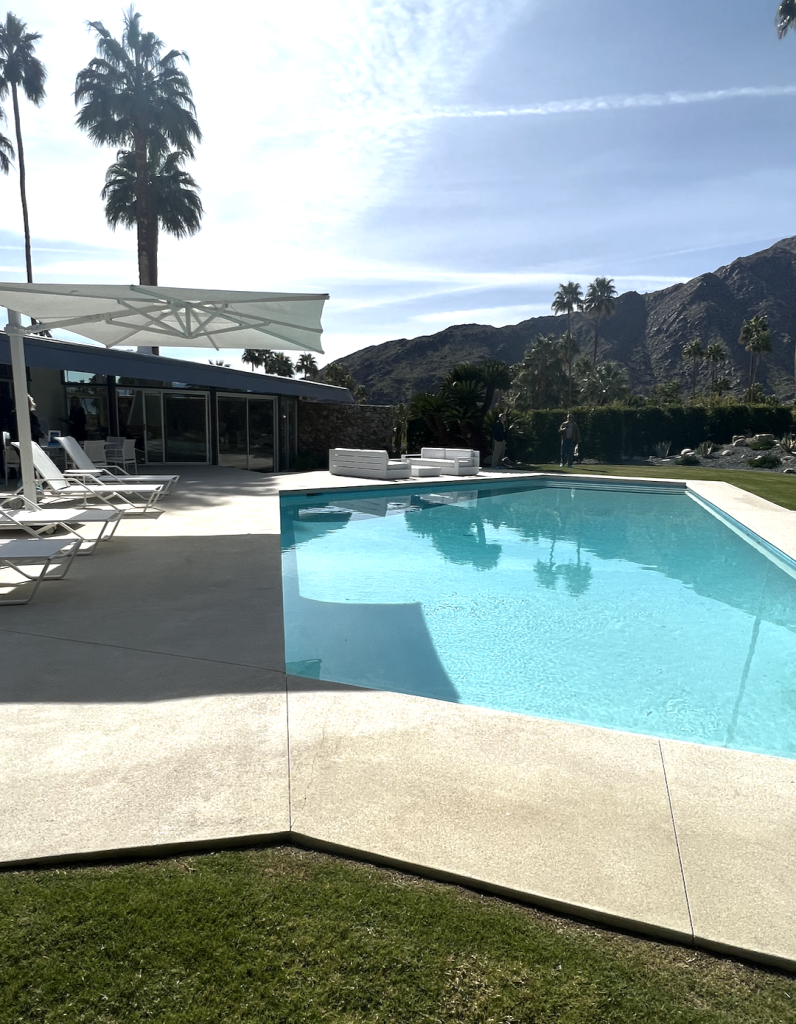
Let’s Take A Tour Of The Futuristic Home Of The 60’s
My mom and I giggled with delight as we carefully made our way up the dozen large concrete circular steps. Between the pebbled steps runs soft waterfall which makes you stop in your tracks.
The mid-century modern house reminds me of the architectural design used in “The Jetsons. ” You know, the popular animated television show from the 1960s, which features sleek highly stylized aesthetic. I loved that show!!
This Jetsons was inspired by the popular perception of what the future might look like at the time.
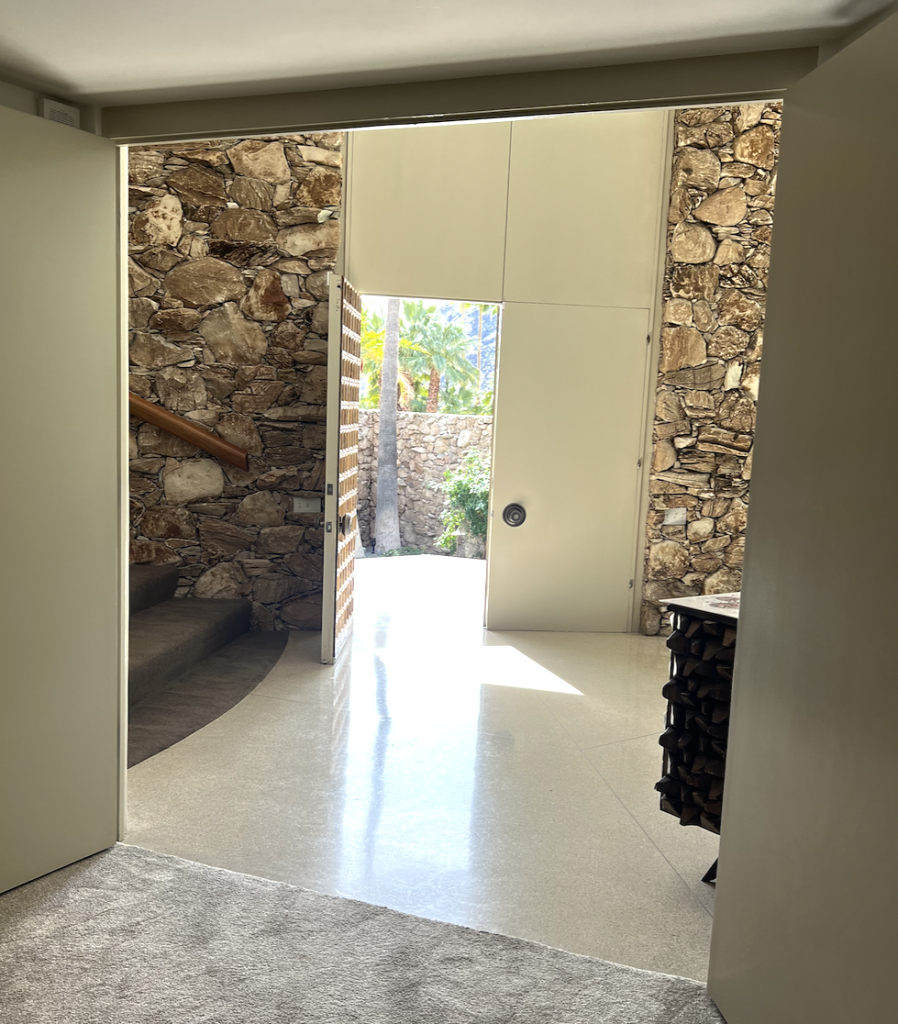
The Home’s Entryway
The entry path through the large carved wood double entry doors ushers you to a sunken retro party pad. Angular stacked stone walls meets a a bay of glass walls , and a low-slung curved upholstered banquet embracing a futuristic steel beaker-shaped fireplace hood and floating hearth.
You will notice an endless amount of circles in the home design.
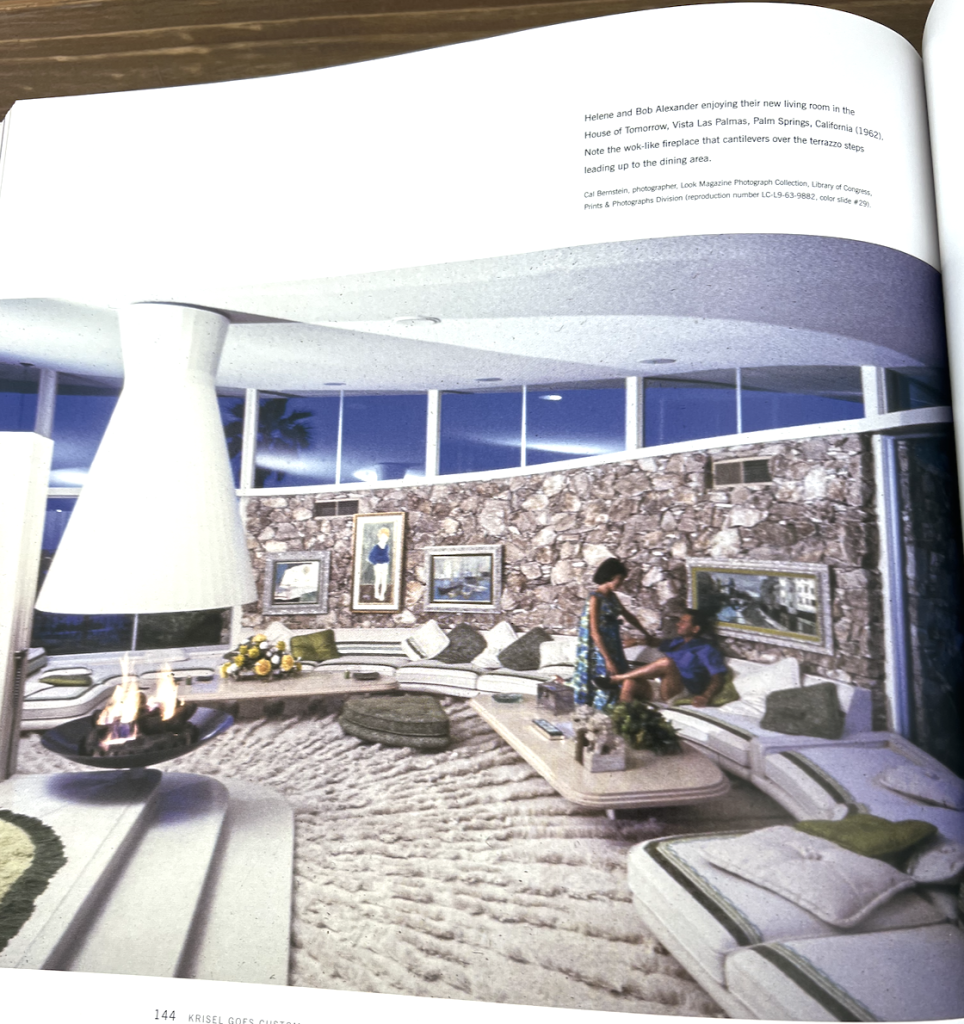
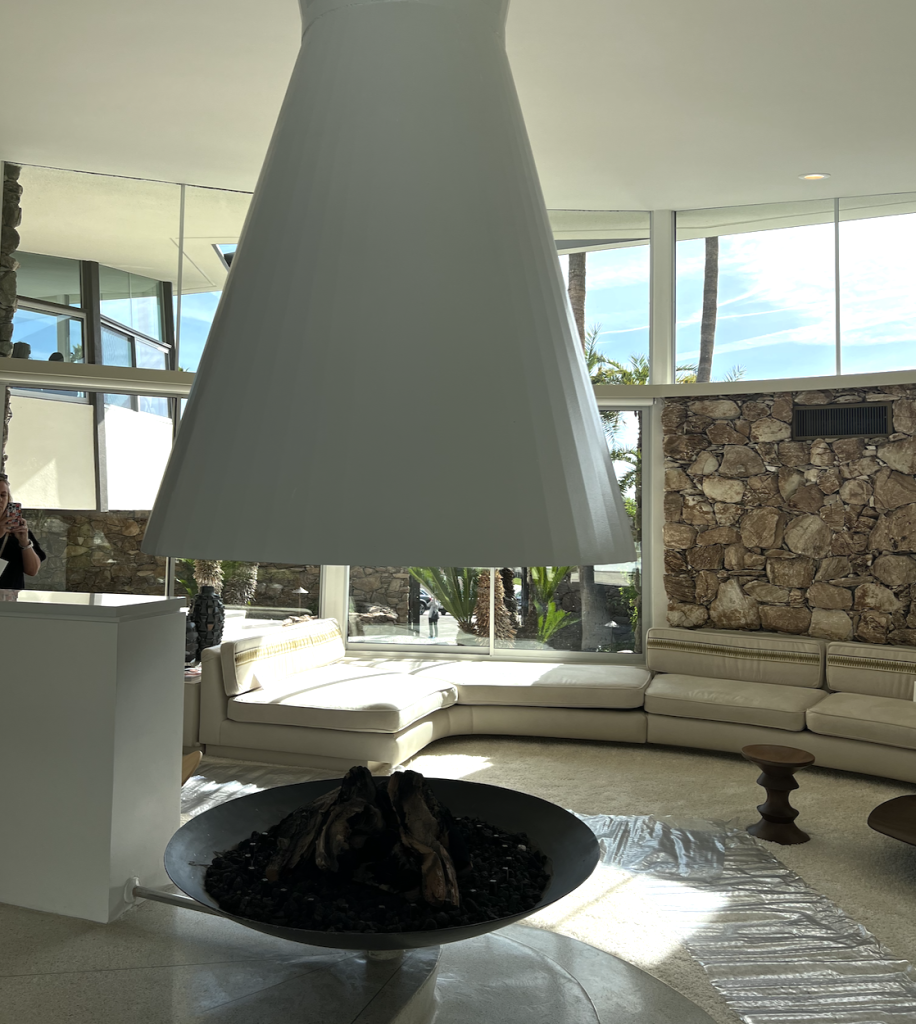
The Living Room
The sunken living room makes you go “wow”! As your eyes follow the curved wall, you’ll notice how the Clerestory windows frame the curved stone wall with a built -in sectional that would fit over 30 people. .
My very favorite mid-century feature is a center-of-the-room. It’s the fireplace with a floating chimney suspended from the ceiling and walls of glass overlooking its 1.16 acres.
The sliding doors to the pool area made the space the ideal party pad.
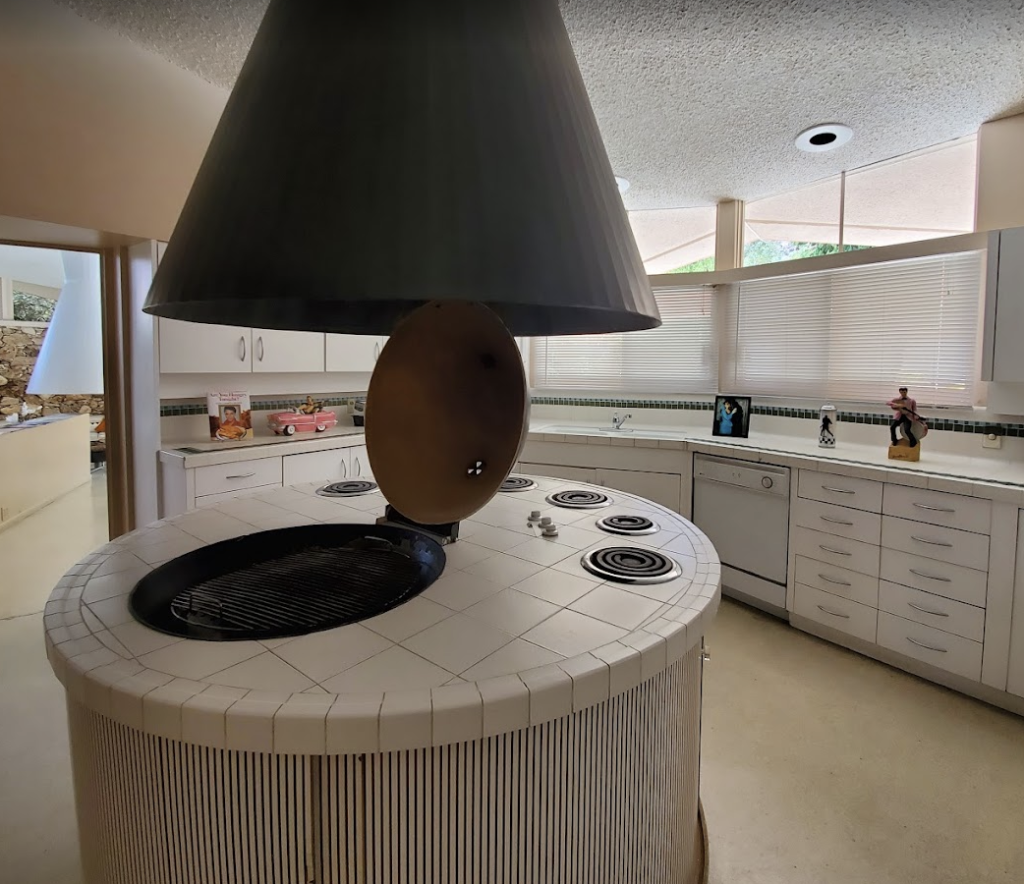
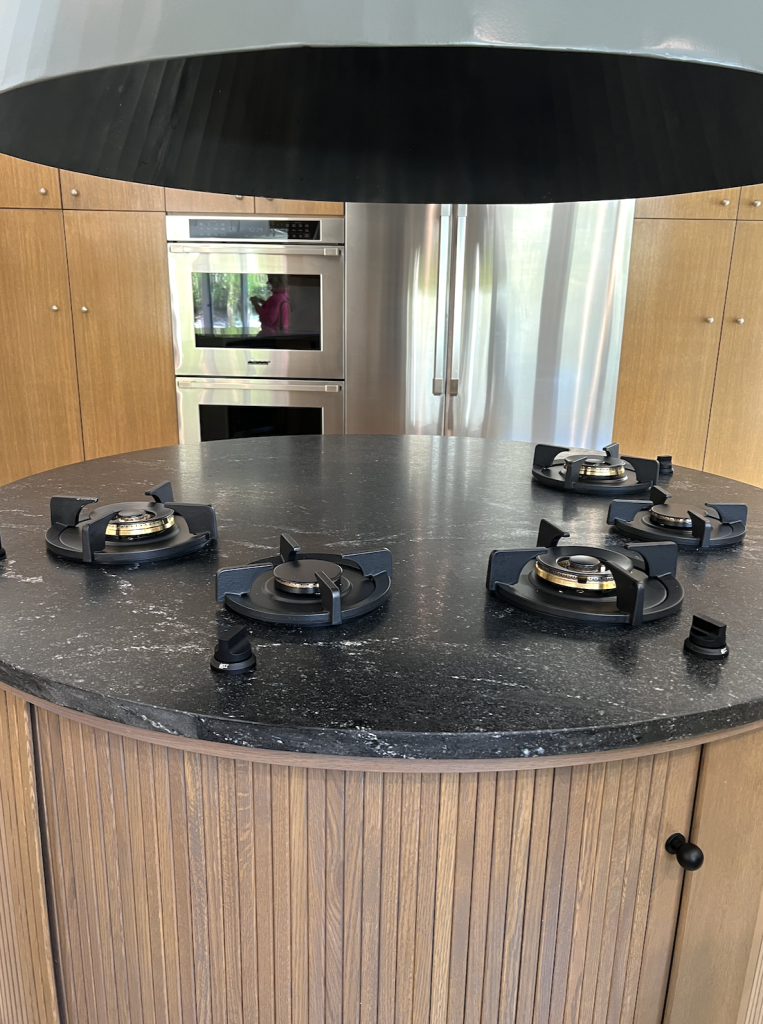
The Kitchen Design
The kitchen layout is exactly the same as it was in the 60’s. As you enter the kitchen, the large circular kitchen island with five electric burners is front and center. The towering overhead fan matches the same shape of the fan over the fireplace in the living room.
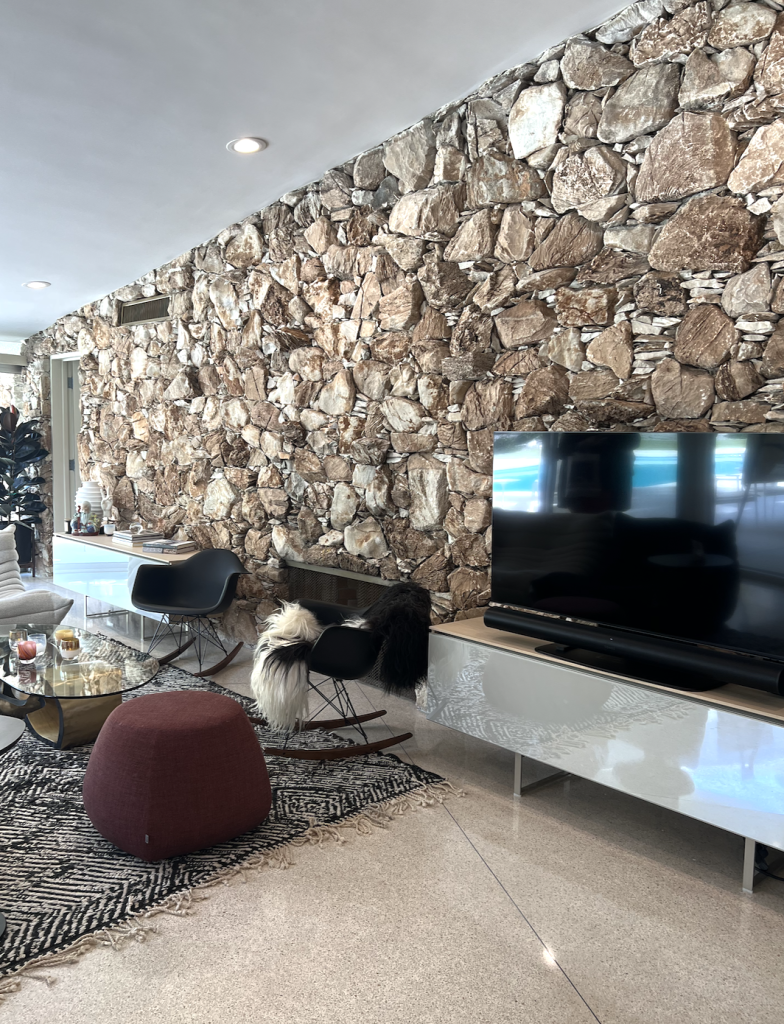
The Family Room
The family room reminds me of the Brady Bunch home of the 60’s. The long stone wall lines the room and takes you to another set of doors to the barbecue and pool area outside.


The Outside of The Home
The home has a large, pentagon-shaped pool at the back of the house, hidden by trees and other foliage surrounding the property. Other outdoor features include a beautifully kept garden, a charming waterfall fixture, a fruit orchard, and even a tennis court.
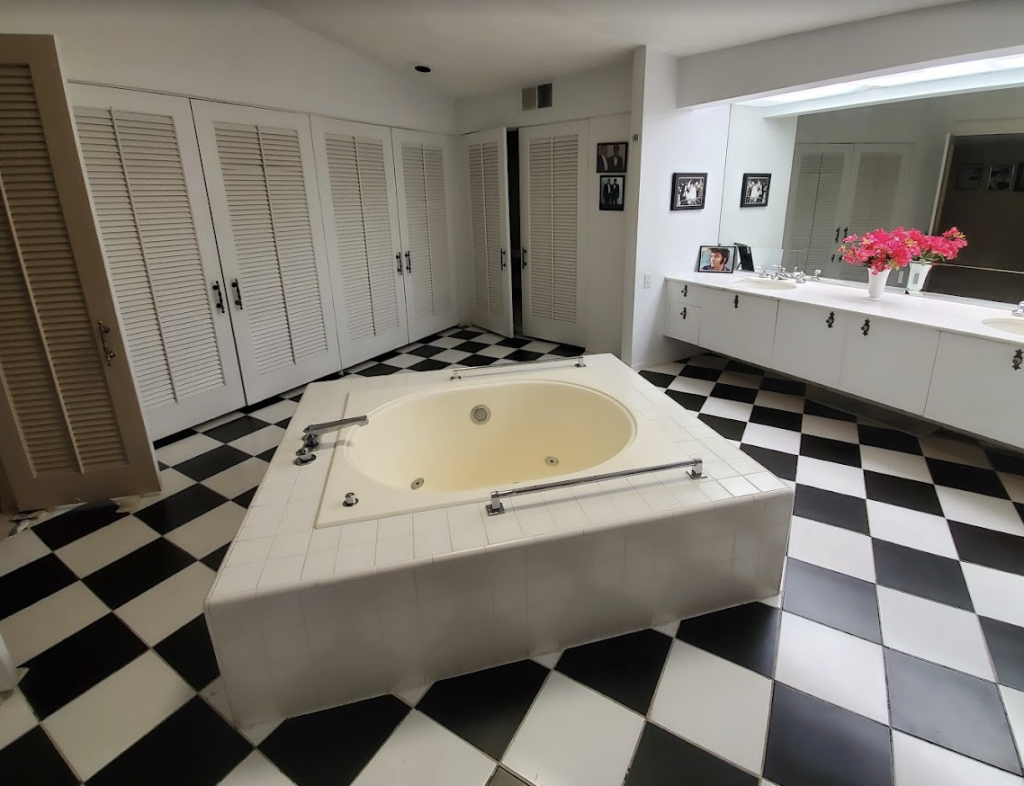
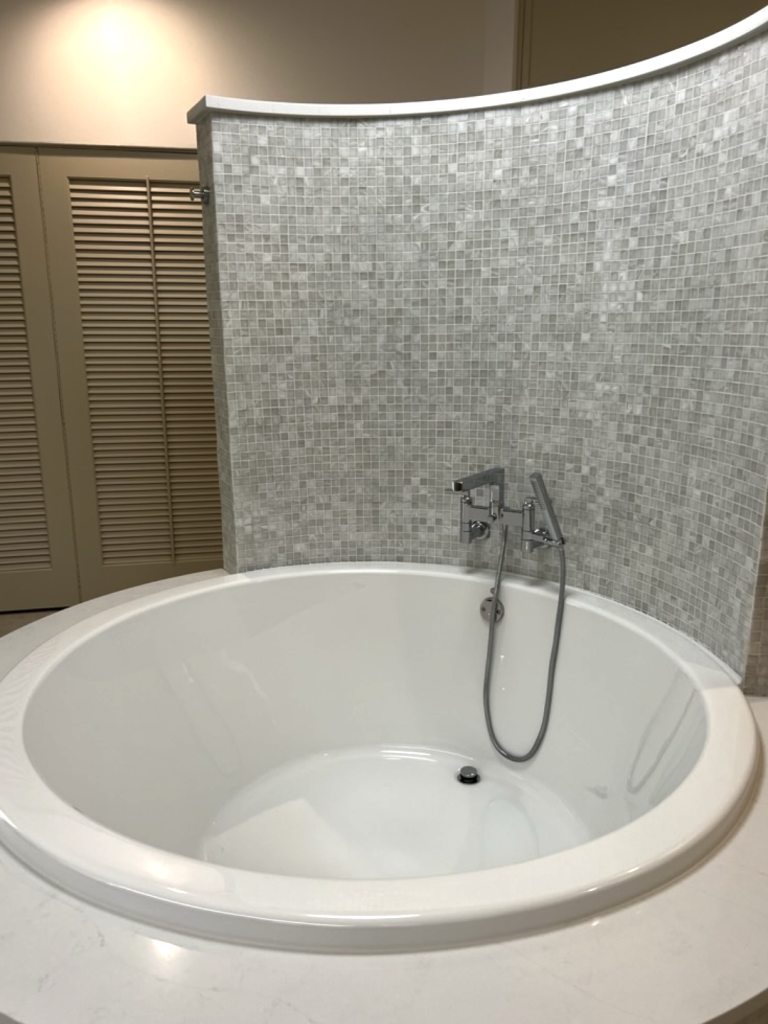
The Bathrooms
The bathrooms feature the circular patterns over and over. The master bathroom above has a round tub. The newly remodeled master bath also features an gorgeous round tub. The curved tiled wall frames the tub nicely. See photos above.
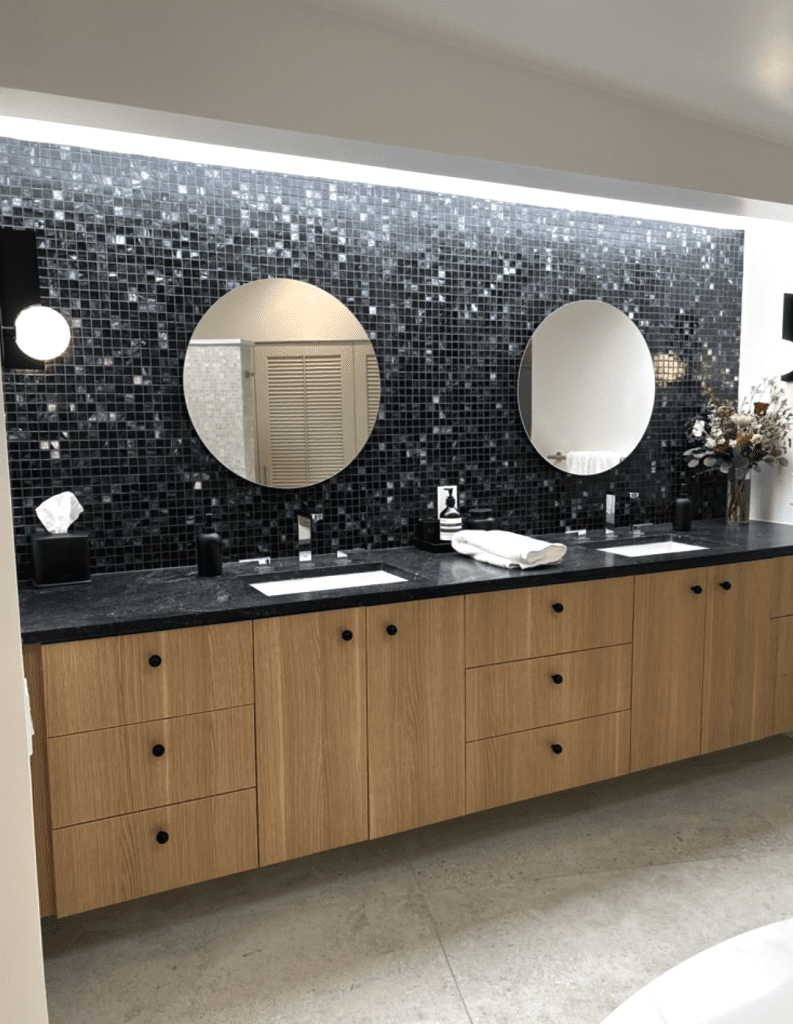
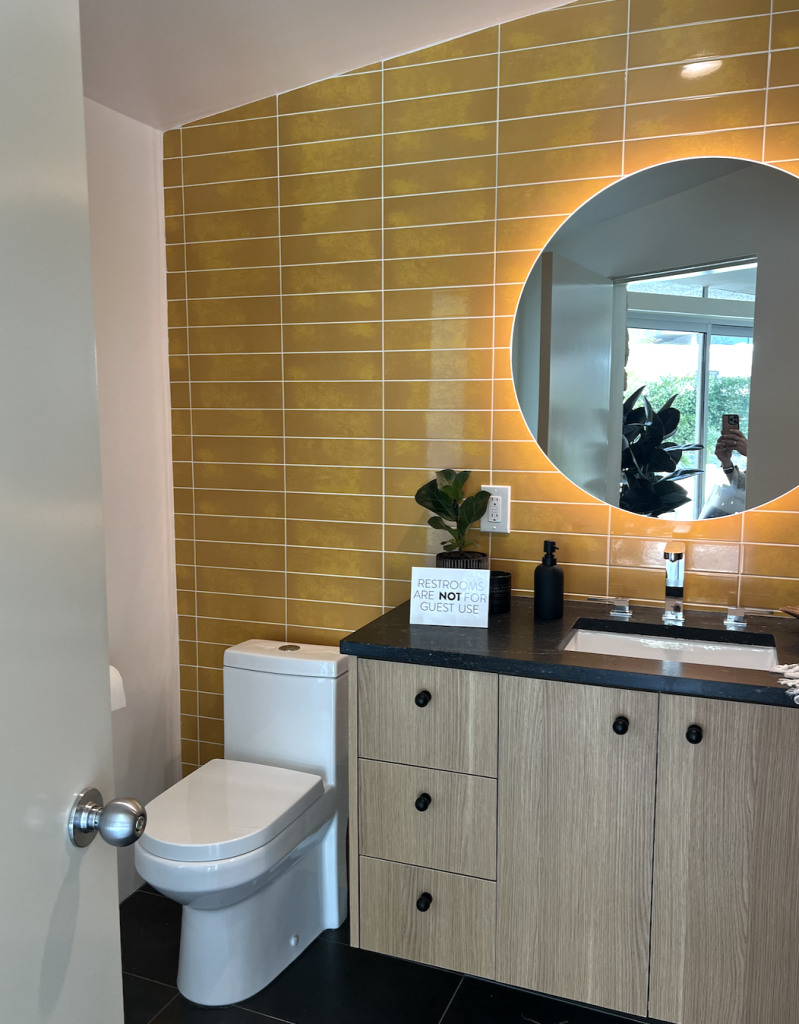
The Bedrooms
Deceivingly large, the home has five bedrooms and five baths along with a spacious interior in the round, which gives it its space-age vibe.
The honeymoon suite in the upstairs bedroom offers a panoramic view of the valley and mountains. The master ensuite floor is tiled in black and white with a deep soaker tub smack dab in the middle.
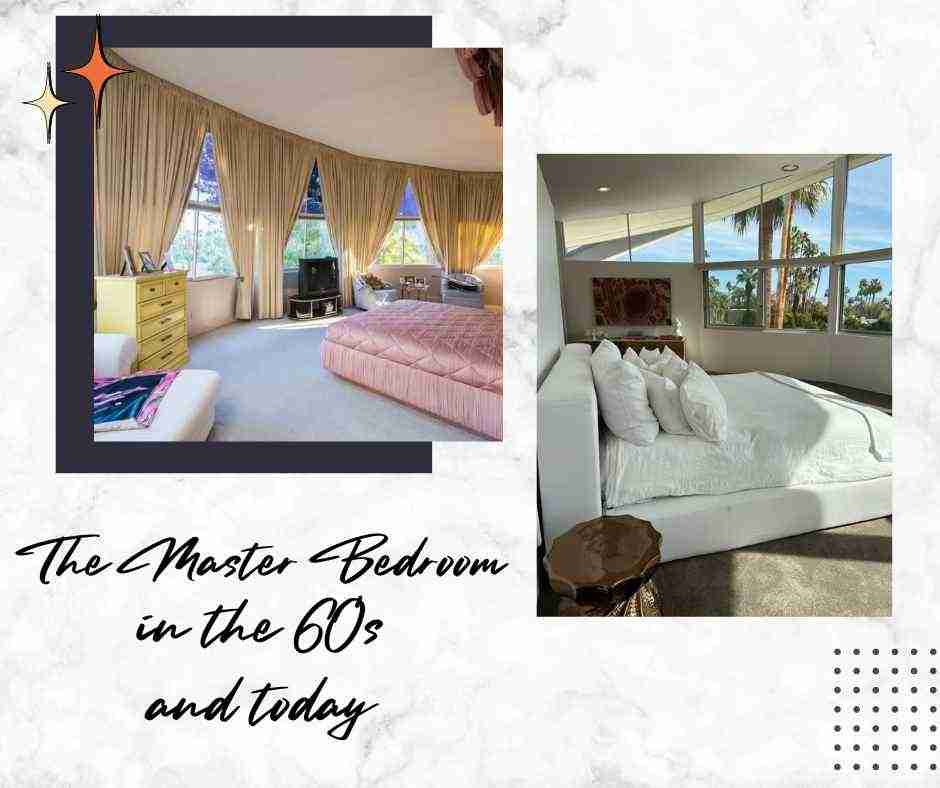
Why Did Krisel Design The Home of The Future With So Many Circles?
The architect designed in a series of four interconnected circular pods, embodying Krisel’s view that “circles have no edge, you can approach them from anywhere.” It’s accumulation of tri-quad-trap-o-grams to make you wish you understood the beauty of trigonometry.
Everything about the home and and it’s newly renovated design embraces circles. Nearly every room repeats a circular pattern from the round staggered steps up to the front door to the round mirrors ad circular shaped esthetic throughout the house. To be honest, it made me a little dizzy at times.
As we did our self-guided tour, we admired every detail of the home, including the original doors, hinges, travertine floors, and natural materials used throughout the home.
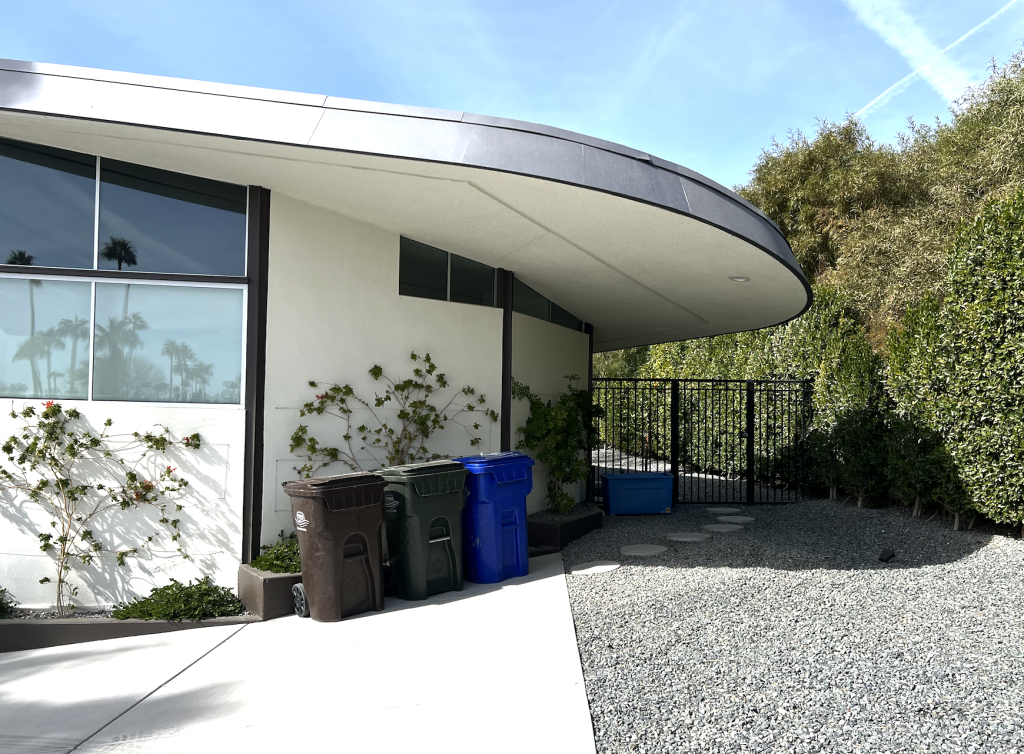
The Structural Design Of The Alexander Estate
The home has four living spaces within the four-sided polygons. The living spaces include the following:
- Living room and dining room
- Master bedroom and bath
- Family room an service
- Children’s and guest quarters
- The four 30 degree-angled dodecagons (a polygon is a two-dimensional closed geometric figure with a finite number of sides).
- The mid-house now includes four bedrooms, five bathrooms, a pool, and a fully equipped kitchen with state-of-the-art appliances. The renovation also added modern amenities such as a home theater, a wine cellar, and a gym. The design team also added a spacious outdoor living area with a fire pit, a built-in barbecue, and a dining area. The home is big enough to house 180 people at one time.
- The house was built to be energy-efficient, self-sustaining, and affordable, with a unique geodesic dome structure made of aluminum and plexiglass.
- It features triangular windows, a central fireplace, and a circular kitchen, all of which were very innovative for their time.
- The floor-to-ceiling windows are lined with a built-in retro couch wrapped around the rounded wall.
- There is a small den off of the living room decorated with an animal skin rug and furniture.
- The kitchen has plenty of counter space and cabinets surrounding a circular island with five cooktop burners and an indoor grill. The gigantic stainless-steel refrigerator in this kitchen is fit for a chef. There are photos, records, and posters in the hallways of the bedrooms and the bathroom.
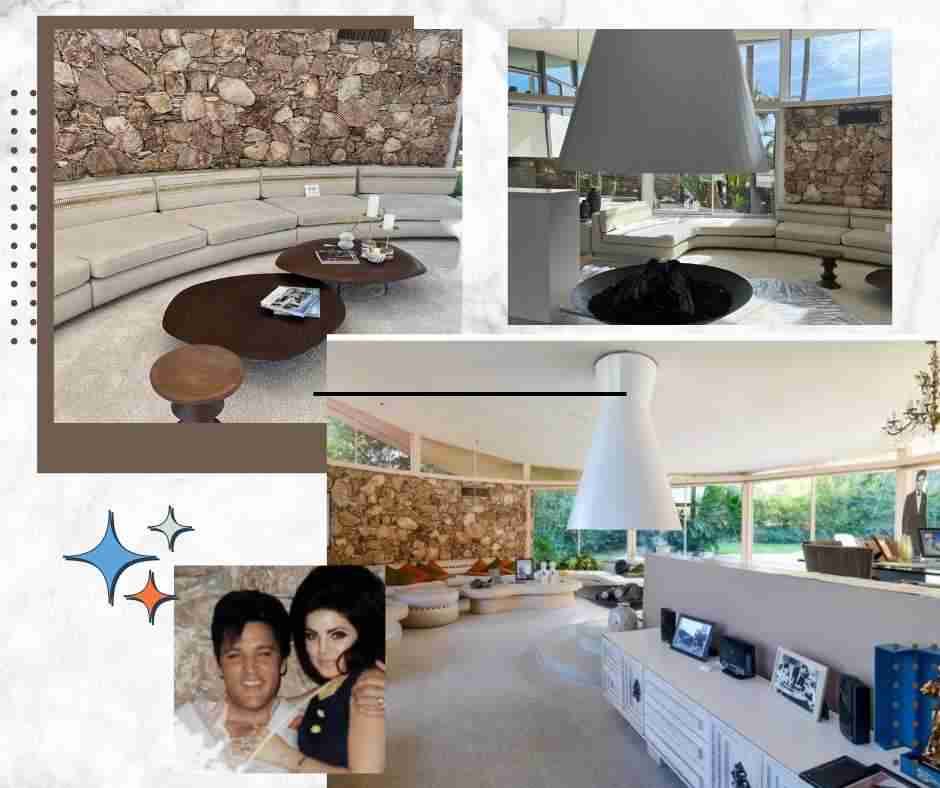
Innovative Materials And Architectural Style
Built with innovative and cutting-edge materials, the Alexander Estate established the mid-century modern style and has become an iconic example of modernist architecture.
The house was designed by architect William Krisel and built by the Alexander Construction Company, which was known for using innovative and cutting-edge materials in its homes.
Unique Mid-Century Modern Building Materials
Steel:
The Alexander Estate was built with a steel frame, which was an unusual material for residential construction at the time. Steel frames were more commonly used in commercial and industrial buildings, but the Alexander Construction Company recognized the benefits of steel for its strength and durability.
Glass:
The Alexander Estate features many large windows and glass walls, which were also unique features at the time. The use of glass allowed natural light to flood the interior of the house, and it created a seamless connection between the indoor and outdoor living spaces.
Prefabricated Materials:
The Alexander Construction Company used prefabricated materials, such as steel panels and plywood, to speed up the construction process and make the homes more affordable. The prefabricated materials also allowed for more precision in the construction of the homes.
Geodesic Dome:
The Alexander Estate’s most famous feature is the geodesic dome roof, which was designed by Buckminster Fuller. The dome is a distinctive feature of the house and helped define the mid-century modern style.
The World-Renowned Architects Of The Home Of The Future
William Krisel (1924-2017) was an American architect who is best known for his work in mid-century modern residential architecture in Southern California. Krisel is recognized for his innovative designs and for popularizing the modernist style in the United States during the post-World War II era.
Krisel is particularly famous for his work on residential communities, including the creation of thousands of affordable mid-century modern homes in Palm Springs, California, and the surrounding areas.
The Alexander Construction Company
He worked for the Alexander Construction Company, which was known for building tract homes in the desert. Krisel helped to design many of the company’s most iconic developments, including the Racquet Club Estates, the Vista Las Palmas, and the Twin Palms Estates.
The Alexander Construction Company was active during the mid-century modern era. Under George Alexander’s leadership, the Alexander Construction Company built a number of iconic mid-century modern homes and developments in the Palm Springs area, including the Twin Palms neighborhood,
Open Floor Plans
Krisel often used open floor plans, clean lines, and a seamless connection between indoor and outdoor spaces. He used a variety of innovative materials, such as steel, glass, and pre-fabricated materials, to create modern homes that were affordable and accessible to a wide range of buyers.
Krisel’s work in mid-century modern architecture has had a lasting impact in international style and, continues to inspire architects and designers today. Among his many accomplishments is the creation of many iconic and influential residential communities in Southern California, as well as his efforts to make modern design more accessible to everyone.
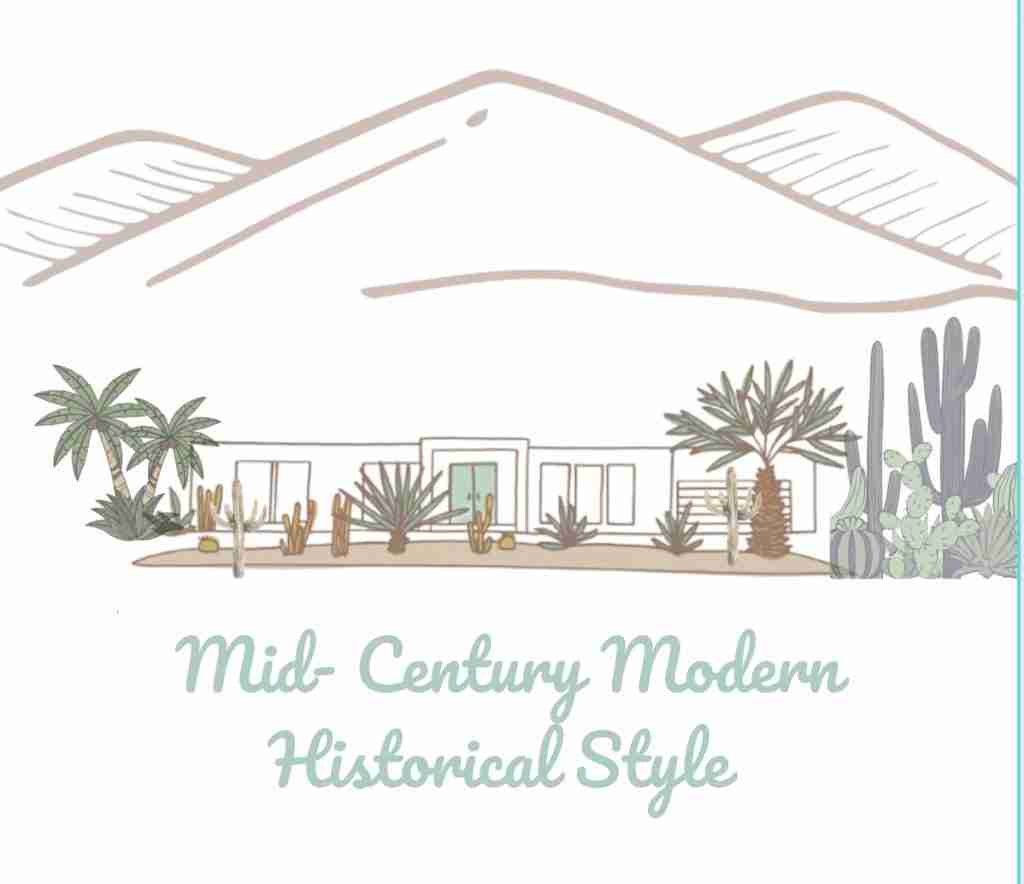
The Award Winning Mid-Century Modern Renovation
The mid-century modern design renovation won several awards, including the 2021 Gold Nugget Grand Award for Best Remodel/Addition.
- Innovative Design: The Alexander Estate was part of a group of experimental homes built in Palm Springs during the 1950s and 1960s. The house featured many innovative design elements, including a circular floor plan and a geodesic dome roof. These design features were ahead of their time and helped to establish the mid-century modern style.
- Historical Significance: The Alexander Estate is considered an important example of mid-century modern architecture, which is recognized for its clean lines, minimalist aesthetic, and emphasis on indoor-outdoor living. The house has been featured in numerous publications and has been recognized by organizations like the National Trust for Historic Preservation.
- Preservation Efforts: Over the years, the Alexander Estate has undergone several restoration and preservation efforts to ensure that it retains its historical significance. These efforts have included careful restoration of the original design elements and the use of period-appropriate materials in renovations.
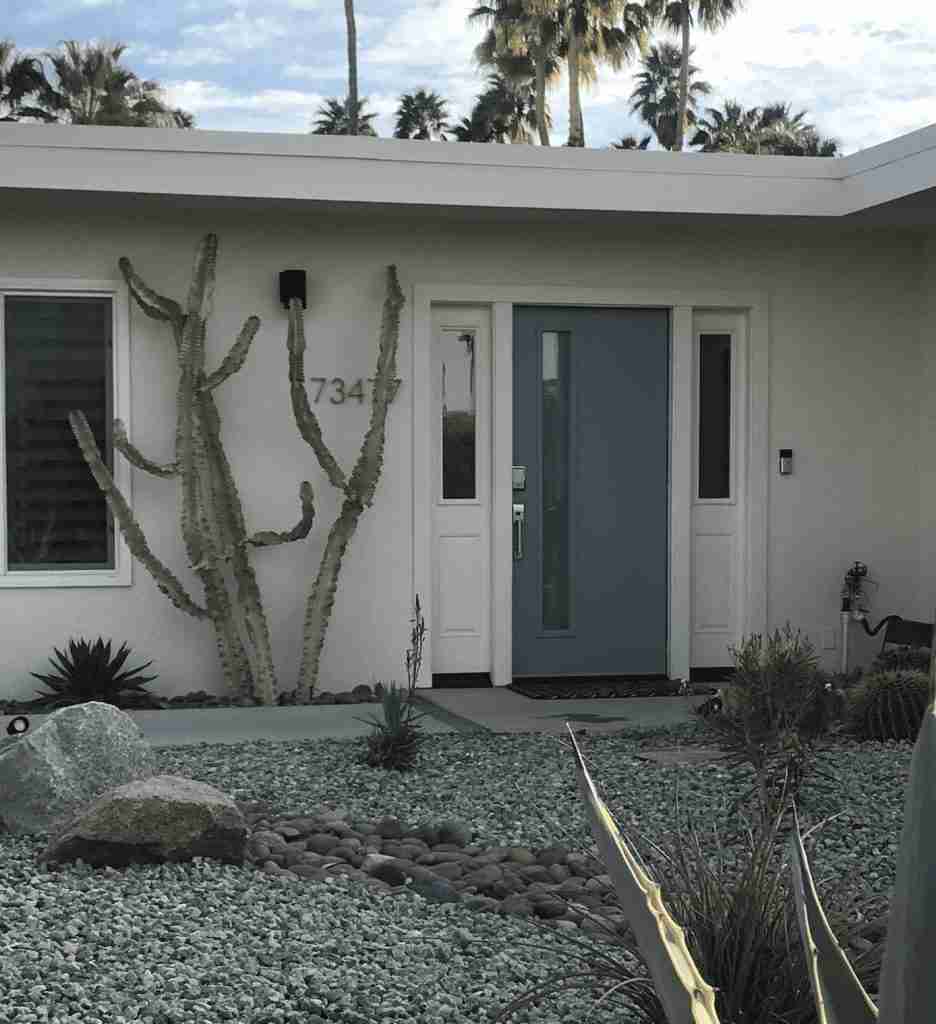
Check out my good friend’s mid-century renovation in Palm Desert. It’s a great example of a historial mid-century modern home where the home owners embrace it’s history but add a touch of class with upgrades.
See More Mid-Century Modern Homes During Modernism Week
During Modernism Week in Palm Springs, visitors can tour some of the most iconic mid-century modern homes and buildings in Palm Springs. Visit the Palm Springs Tour Headquarters at the visitors center.
People can attend lectures by prominent architects and designers, and participate in various social events that celebrate the city’s unique architectural heritage.
The event celebrates the mid-century modern architecture and design that the city is known for, and it includes tours, lectures, films, and other events related to modernist architecture, design, and culture.
Where the Hollywood Stars Hung Out
Palm Springs offered celebrities and Hollywood movie stars in the 1960s a unique combination of climate, seclusion, architecture, and entertainment that made it an ideal getaway destination.
Back in the day, Palm Springs was a relatively isolated desert town. It was an ideal place for celebrities to escape the hustle and bustle of Hollywood and enjoy some privacy.
Mid-Century Modern architecture (mid-century modern houses) is characterized by a focus on clean lines, functionality, and simplicity. It is a style that emerged in the 1940s and gained popularity in the 1950s and 1960s. The lifestyle was to spend time outdoors and have pool parties.
Preserving the Legacy Of Design In Palm Springs- Historic Preservation
Palm Springs, California is widely recognized as one of the biggest epicenters of mid-century modern design. Many prominent architects of the mid-century modern era, including Richard Neutra, Albert Frey, Frank Lloyd Wright designed homes and buildings in Palm Springs, and their work helped to define the aesthetic of the movement.
Many famous architects such as E. Stewart Williams, quickly became known for his innovative designs that blended modernist and desert architectural styles. His work (includes Frank Sinatra) continues to be celebrated and studied as an important example of mid-century modern design.
Williams is perhaps best known for his work on the Tramway Gas Station (now the Palm Springs Visitors Center), which is now considered an iconic example of mid-century modern design.
What are the features of a mid-century modern home?
- Open floor plans
Mid-Century Modern homes often feature open-concept living spaces that flow seamlessly from one area to the next.
- Sunk-In Living Rooms
Large windows: This style of architecture makes use of floor-to-ceiling windows to bring in natural light and provide views of the outdoors.
- Flat roof
Many Mid-Century Modern homes have flat roofs that help to create a sleek and modern look.
- Post-and-beam construction
This type of construction allows for large expanses of glass and open spaces without the need for interior walls.
- Integration with nature
Mid-Century Modern architecture often emphasizes the relationship between the building and its natural surroundings.
- Use of modern materials
This style of architecture often makes use of modern materials such as steel, concrete, and glass to create a sleek and minimalist look.
- Minimal ornamentation
Mid-Century Modern house architecture emphasizes simplicity and minimalism, with little to no ornamentation.
- Unique shapes and angles
Some Mid-Century Modern buildings feature unique shapes and angles, such as cantilevered roofs or asymmetrical facades.
- Indoor-outdoor living
This style of architecture often blurs the line between indoor and outdoor living, with features such as outdoor living spaces and large sliding glass doors.
- Emphasis on function
Mid-Century home styles were designed to be functional
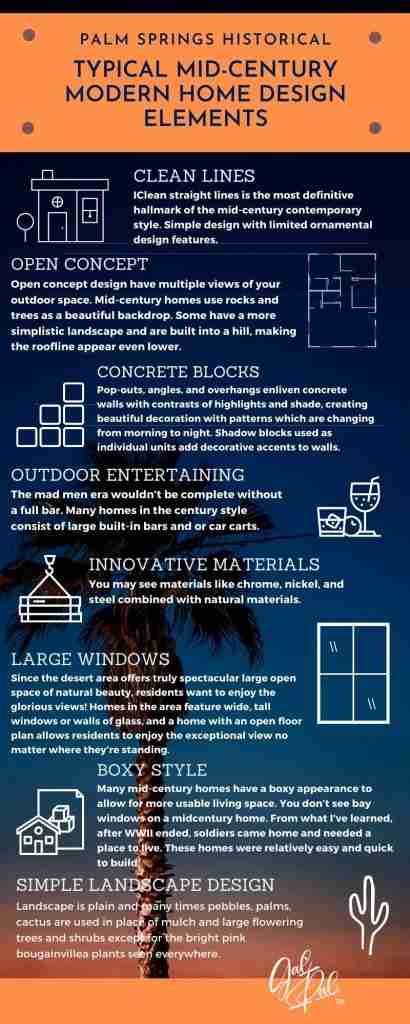
FAQs: The Mid-Century Modern House Of The Future Home Tour
Still have questions here are some of the frequently asked questions about mid-century modern homes.
Q. Where are mid-century modern homes most common?
Mid-century modern houses are most common in the United States, where they originated and became popular in the mid-20th century.
- California: Los Angeles, Palm Springs, and San Francisco
- Florida: Miami and Sarasota
- Pacific North West: Seattle and Portland
- Northeast: New York and Boston
- Midwest: Chicago and Detroit
Q. What Colors were used in mid-century modern?
Here are some of the most common colors used in mid-century modern house
- Orange
- Yellow
- Green
- Blue
- Pink
- Red
- Black and white
- Earth Tones
Many of these shades are the most timeless exterior paint colors.
Q. What is a Mid-Century Modern House of the Future?
A Mid-Century Modern House of the Future is a type of home that was designed in the mid-20th century to reflect the cultural and technological changes of the time.
Q. Why mid-century homes are so popular?
Because of the timeless design, historical significance, sustainability, renovation potential, and pop culture influence mid-century houses are very popular.

